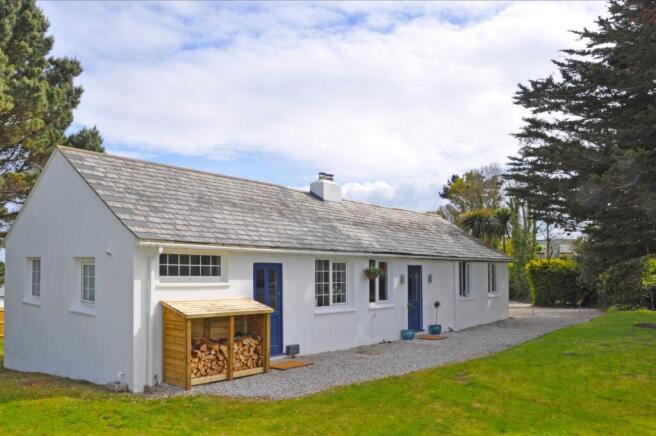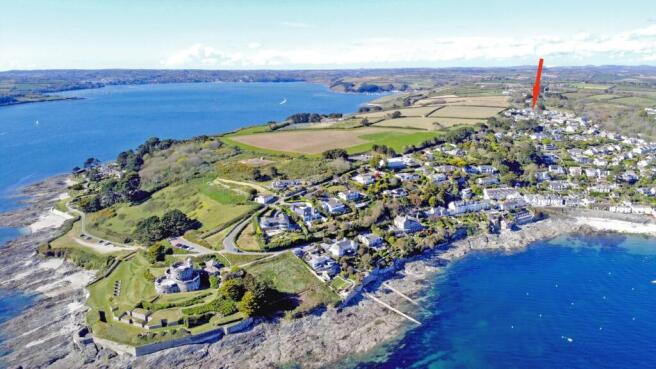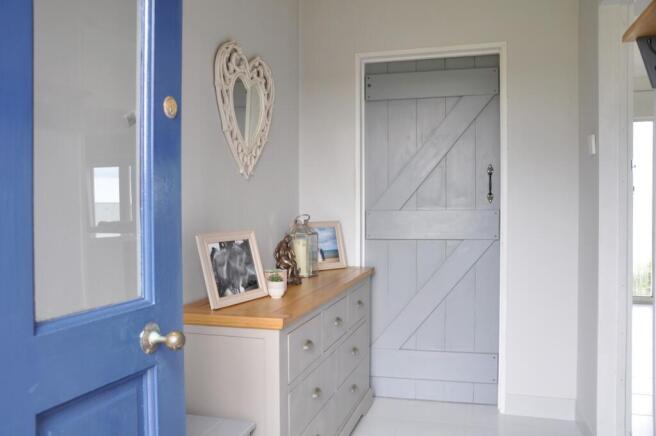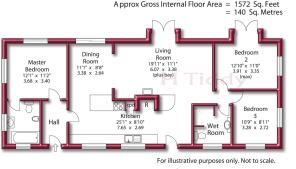Spacious detached single storey residence, with around one third of an acre of mature gardens and beautiful far reaching coastal and countryside views. Scope for development with planning permission previously granted to add a first floor and separate studio/ancillary accommodation.
Accommodation Summary
(Plot Size: circa one third of an acre)
Inside: Entrance Hall, Large Semi Open-Plan Kitchen, Dining and Living Room. Primary Bedroom with En-Suite, Two Further Double Bedrooms, Shower Room.
Outside: Large Wrap-Around Garden, Ample Parking.
Internally
Set in an elevated position with pleasant harbour glimpses stretching over St Mawes and towards Place Manor, this detached three-bedroom bungalow occupies an impressive plot of approximately a third of an acre. Its prime location is just a short stroll from the heart of the village and the picturesque harbourside, where a wealth of amenities awaits. The property also provides immediate access to idyllic countryside trails leading to the Percuil River, Carrick Roads, St Just in Roseland, and beyond.
Recently renovated by the current owners, the property boasts a spacious and thoughtfully designed central living area that seamlessly combines modern functionality with comfort. This open-plan space features clearly defined zones, including a stylish contemporary kitchen, a dining area, and a lounge. The dining area is enhanced by a striking floor-to-ceiling window and high ceilings which further amplify the sense of space and light, while double doors in the lounge lead directly to the garden, creating a seamless indoor-outdoor connection. The lounge also features a charming wood-burning stove, adding warmth and character. The kitchen is fully equipped with modern appliances, as well as an oil-fired Aga, making it both practical and elegant.
The accommodation is perfectly arranged to maximise privacy and convenience, with the primary bedroom located at one end of the property. This room benefits from an en-suite bathroom, while the two additional double bedrooms are situated at the opposite side of the bungalow, alongside a family wet room.
Gardens and Grounds
The property’s grounds are a particular highlight, offering generous outdoor spaces that wrap around the house. The newly installed sweeping driveway, accessed via Upper Castle Road and secured by five-bar gates, provides ample parking for multiple vehicles, with space for boat storage if desired. Planning permission has been granted for the construction of a double garage with an integrated home office or ancillary accommodation, offering the potential for additional functionality such as a gym, studio, craft room, or even guest quarters, while still leaving ample room for parking. The construction for this has started with the foundation already laid ensuring that, pending council approval, this planning will remain valid indefinitely.
The gardens themselves are beautifully maintained and include a lawned rear garden interspersed with mature trees, as well as additional garden areas to the side of the property. Glimpses of the harbour can be enjoyed from multiple vantage points, while the entire space is enclosed by fencing, ensuring privacy and seclusion.
Planning Permissions
The property benefits from two planning permissions. One, which has lapsed, proposed the creation of a reverse-level four- or five-bedroom home by adding a first floor and reconfiguring the layout to create an even more impressive residence with stunning views over St Mawes harbour and over towards Summers Beach. The second, which has been implemented (subject to local authority confirmation), includes plans for the construction of a double garage with a home office or ancillary accommodation complete with a cloakroom/WC.
Summary
This immaculate property presents a rare opportunity to own a versatile and beautifully maintained home in a highly sought-after location. The layout, with its central living space and the master bedroom thoughtfully positioned away from the additional bedrooms, makes it ideal for comfortable holidaying or as a permanent residence. Its proximity to local amenities, combined with the privacy afforded by its setting, ensures the perfect balance between convenience and tranquillity.
For those with an eye to the future, the lapsed planning permission offers the chance to transform the property into a stunning two-storey residence, subject to renewal. Whether as a stylish family home or an idyllic coastal retreat, this property is truly one of a kind.
Location Summary
(Distances and times are approximate)
Village harbourside: 0.3 miles. King Harry Ferry 5 miles. Truro – 10 miles via car ferry or 16 miles by road. Falmouth – 25 minutes by passenger ferry or 15 miles by car ferry. Newquay Airport – 29 miles with flights to London Heathrow (70 minutes), and Manchester (80 minutes). St Austell - 15 miles with London Paddington 4 hours by rail. Plymouth – 58 miles. Exeter - 97 miles.
St Mawes
The exclusive Cornish coastal village of St Mawes was voted in 2020 by a Which? Customer Survey as the “Top Seaside Town in the UK”. This enchanting south facing harbour village, named “Britain’s St Tropez” by the Daily Mail, is found on the eastern side of the Fal Estuary, in an Area of Outstanding Natural Beauty. Much of its surroundings are owned by the National Trust. The village is centred round its quaint harbour, its own beaches and Castle built by Henry VIII. There is an all-year-round pedestrian ferry service to and from Falmouth and a seasonal ferry runs to Place, providing access to the scenic walks on the National Trust owned St Anthony Headland.
Local Amenities
St Mawes has a wide range of amenities, which are open all year, including two bakers, convenience store, post office/newsagent, doctors, dentist, pharmacy, village hall, social club, churches, delicatessen and clothing shops. The village also has two public houses, and a range of cafes, restaurants, art galleries, gift and ice cream shops. Olga Polizzi's Hotel Tresanton and the chic Idle Rocks Hotel both lure the rich and famous. The village has superbly varied and accessible sailing waters and an active sailing club with a full programme to cater for all ages.
Cornwall
The Duchy of Cornwall offers a range of attractions such as the Eden Project, the National Maritime Museum, the Lost Gardens of Heligan, and the Tate Gallery. The Cathedral City of Truro is the main financial and commercial centre of Cornwall. It has a fine range of shops, private schools, college and main hospital (RCH Treliske). Cornwall Airport in Newquay has regular daily flights to London as well as connections to other UK regional airports and a number of European destinations.
Fine Dining Restaurants
Fine dining Michelin star and celebrity chef restaurants are in abundance, including Rick Stein (Padstow), Nathan Outlaw (Port Isaac), and Paul Ainsworth (Padstow and Rock). On the Roseland is Carla Jones at The Idle Rocks Hotel in St Mawes, Paul Wadham at Hotel Tresanton in St Mawes, and Simon Stallard at The Hidden Hut on Porthcurnick Beach and The Standard Inn in Gerrans.
General Information
Services and Specifications: Mains water and electricity. Private drainage. Oil fired central heating. Solid fuel stove. Telephone and television points.
Energy Performance Certificate Rating: F Council Tax Band: C
Relevant Planning Permissions: PA20/10223 to add a first floor and PA20/10224 for construction of a double garage and home office/ancillary accommodation with cloakroom/WC.
Tenure: Freehold
FTTC Superfast Broadband available: Openreach predicted max download speeds: Superfast 76 Mbps; Standard 21 Mbps.
Ofcom Mobile Area Outdoor Coverage Rating: Likely for O2, Three, EE and Vodafone
GOV.UK Long-Term-Flood-Risks: River/Sea: Very Low. Surface Water: Very Low.
Viewing: Strictly by appointment with H Tiddy.
Important Notice
Every effort has been made with these details, but accuracy is not guaranteed, and they are not to form part of a contract. Representation or warranty is not given in relation to this property. An Energy Performance Certificate is available upon request. The electrical circuit, appliances and heating system have not been tested by the agents. All negotiations must be with H Tiddy. Before proceeding to purchase, buyers should consider an independent check of all aspects of the property. Further information on mobile coverage and broadband availability is found on Ofcom and Openreach ‘checker’ websites. Visit the Gov.uk website for further information and to ‘check long term flood risks.
General Data Protection Regulations: We treat all data confidentially and with the utmost care and respect. If you do not wish your personal details to be used by us for any specific purpose, then you can unsubscribe or change your communication preferences and contact methods at any time by informing us either by email or in writing at our office in St Mawes.








