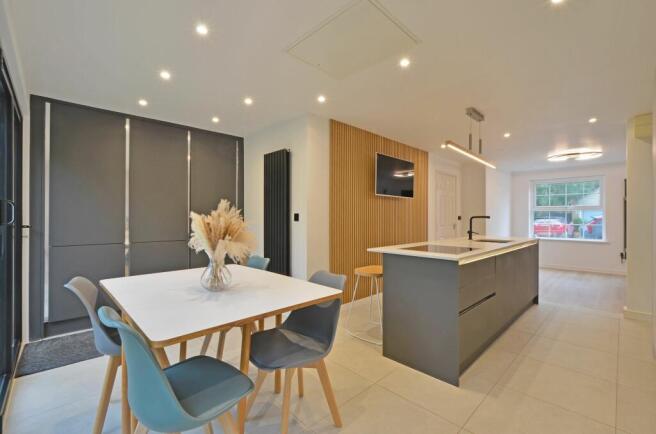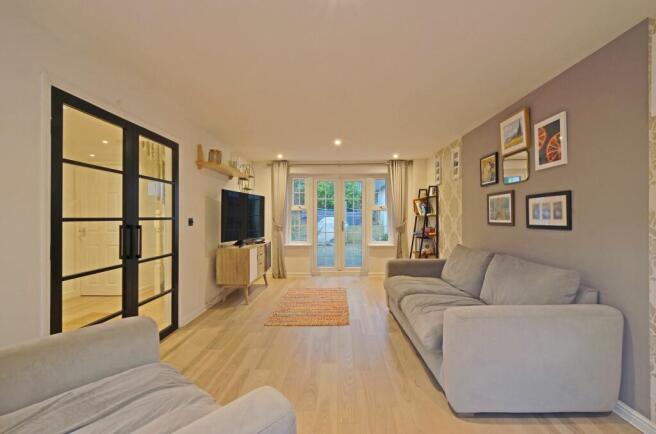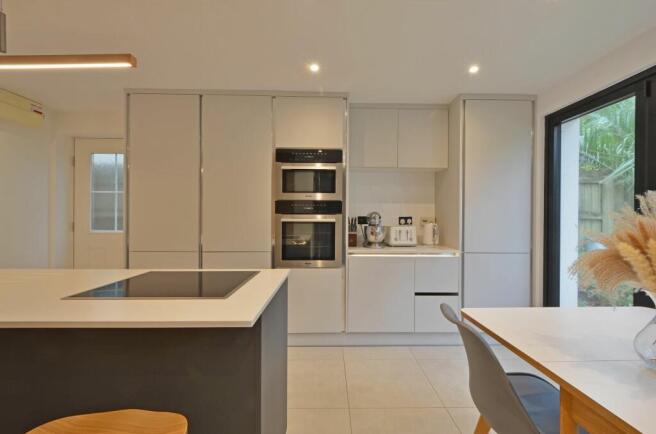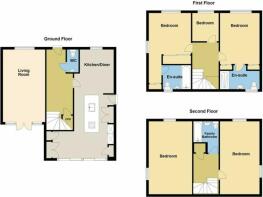
Bay View Road, Duporth, PL26

- PROPERTY TYPE
Detached
- BEDROOMS
5
- BATHROOMS
3
- SIZE
Ask agent
- TENUREDescribes how you own a property. There are different types of tenure - freehold, leasehold, and commonhold.Read more about tenure in our glossary page.
Freehold
Description
EXTENDED & STYLISHLY PRESENTED EXECUTIVE HOME, SET WITHIN A CORNER PLOT with WOODLAND SURROUNDINGS, in a SOUGHT AFTER COASTAL DEVELOPMENT in DUPORTH, with access to a PRIVATE BEACH, COASTAL PATH & SHORT WALK TO CHARLESTOWN!
The property is over 3 floors, offering STYLISH SCANDI STYLE KITCHEN/DINING/FAMILY ROOM, INCREDIBLE LIVING SPACE & ROOM SIZES, 5 BEDS, 3 BATHS, BEDROOMS, DRIVEWAY FOR 4 VEHICLES, DETACHED DOUBLE GARAGE, PRIVATE LANDSCAPED GARDENS.
PROPERTY:
You enter on the ground floor, light and airy with wood flooring which continues through into the main family lounge and dining area. There is also a handy ground floor cloakroom/W.C. The hallway incorporates the carpeted staircase turning to the first floor with door into under stairs storage.
The lounge is a fantastic size, again offering a great deal of natural light from large window to the front and double doors and windows to both sides opening out onto the rear garden at the back.
The kitchen family/dining area is sure to impress and the hub of the home! Finished with large porcelain tiled flooring and a feature Scandinavian wood effect wall, bi-fold doors open out onto the landscaped rear garden, interconnecting the inside and outside perfectly, and making this a fantastic area for entertaining and family get togethers. There is space for a dining table and informal seating area.
The kitchen is stylish and contemporary with an elegant two-tone kitchen, incorporating a vast array of drawers and cupboard storage. Large island incorporating sink, dishwasher, and Miele induction hob. Modern lighting unit above. Space for standalone Fridge/freezer. Two separate stacked Miele ovens, a pyrolytic self-cleaning oven, and a microwave/grill. Integrated washing machine.
FIRST FLOOR:
The first floor offers three bedrooms and two shower rooms.
The master bedroom benefitting from glass mirror fronted wardrobes, an en-suite shower room with modern suite comprising low level WC, hand basin and bi fold doors into double size shower cubicle.
Another spacious double bedroom with built-in wardrobe, a door leading into an en-suite and further floor to ceiling walk in wardrobes and en-suite comprising low level WC, hand basin and panel bath with curved glazed shower screen, heated towel rail
A single bedroom, great for small children, alternatively a great home office or given the position, this could be utilised as a walk-in wardrobe to the double bedroom if required.
SECOND FLOOR:
From the first floor landing an additional turning staircase leads up to the second floor with large airing cupboard and two incredibly large bedrooms, both with vaulted ceilings. Incredible space on offer with the family bathroom between them with low level WC, hand basin, and bath with shower head over and square edged glass screen.
MANAGEMENT FEES - currently £22 per month and reviewed annually to insure and maintain all the communal / green areas. (provided by the vendor and needs to be verified)
ROOM SIZES:
Lounge - 5.85 x 3.41 (19'2" x 11'2")
Family Room And Dining Area - 3.18 x 3.32 (10'5" x 10'10")
Kitchen Area - 3.15 widening to 4.61 x 4.95 at max points
Bedroom - 3.18 x 3.64 (10'5" x 11'11")
En-Suite - 3.16 x 1.48 at maximum points into shower (10'4" x 5)
Bedroom - 2.28 x 2.11 (7'5" x 6'11")
Bedroom - 2.40 x 3.50 widening to 5.24 (7'10" x 11'5")
En-Suite - 2.29 x 1.67 (7'6" x 5'5")
Bedroom - 3.18m x 5.87 max point (10'5" x 19'3" max point )
Bedroom - 3.42 x 5.82 (11'2" x 19'1")
Family Bathroom - 2.53 x 2.11 at maximum points (8'3" x 6'11")
EPC Rating: C
Garden
The rear garden which is just outside of the kitchen/dining area via the bi folds, leads out onto an attractive paved patio which sweeps around the side, which can also be accessed via the main lounge.
This landscaped garden has railway sleepers and steps up onto additional seating area ideal for al fresco dining and entertaining with terraced planting to the side.
Behind the back of the garage leads to a further area, with the backdrop of the woodlands. Although currently overgrown, this substantial piece of land could be used as extra garden space.
- COUNCIL TAXA payment made to your local authority in order to pay for local services like schools, libraries, and refuse collection. The amount you pay depends on the value of the property.Read more about council Tax in our glossary page.
- Band: F
- PARKINGDetails of how and where vehicles can be parked, and any associated costs.Read more about parking in our glossary page.
- Yes
- GARDENA property has access to an outdoor space, which could be private or shared.
- Private garden
- ACCESSIBILITYHow a property has been adapted to meet the needs of vulnerable or disabled individuals.Read more about accessibility in our glossary page.
- Ask agent
Energy performance certificate - ask agent
Bay View Road, Duporth, PL26
Add an important place to see how long it'd take to get there from our property listings.
__mins driving to your place
Your mortgage
Notes
Staying secure when looking for property
Ensure you're up to date with our latest advice on how to avoid fraud or scams when looking for property online.
Visit our security centre to find out moreDisclaimer - Property reference b7dbb83a-cd5b-4930-93e3-85a9630a7fd8. The information displayed about this property comprises a property advertisement. Rightmove.co.uk makes no warranty as to the accuracy or completeness of the advertisement or any linked or associated information, and Rightmove has no control over the content. This property advertisement does not constitute property particulars. The information is provided and maintained by Cornish Bricks, Truro. Please contact the selling agent or developer directly to obtain any information which may be available under the terms of The Energy Performance of Buildings (Certificates and Inspections) (England and Wales) Regulations 2007 or the Home Report if in relation to a residential property in Scotland.
*This is the average speed from the provider with the fastest broadband package available at this postcode. The average speed displayed is based on the download speeds of at least 50% of customers at peak time (8pm to 10pm). Fibre/cable services at the postcode are subject to availability and may differ between properties within a postcode. Speeds can be affected by a range of technical and environmental factors. The speed at the property may be lower than that listed above. You can check the estimated speed and confirm availability to a property prior to purchasing on the broadband provider's website. Providers may increase charges. The information is provided and maintained by Decision Technologies Limited. **This is indicative only and based on a 2-person household with multiple devices and simultaneous usage. Broadband performance is affected by multiple factors including number of occupants and devices, simultaneous usage, router range etc. For more information speak to your broadband provider.
Map data ©OpenStreetMap contributors.






