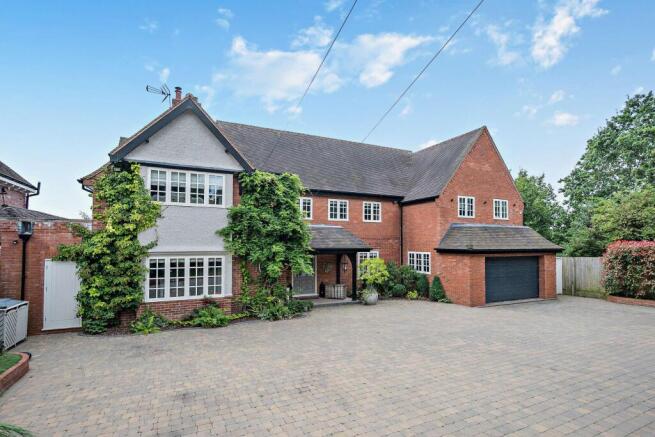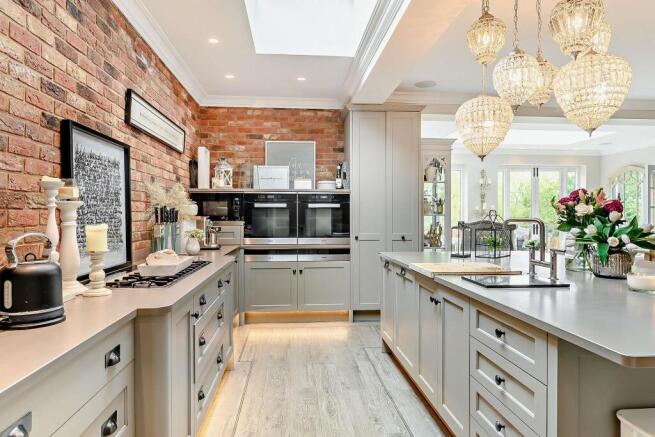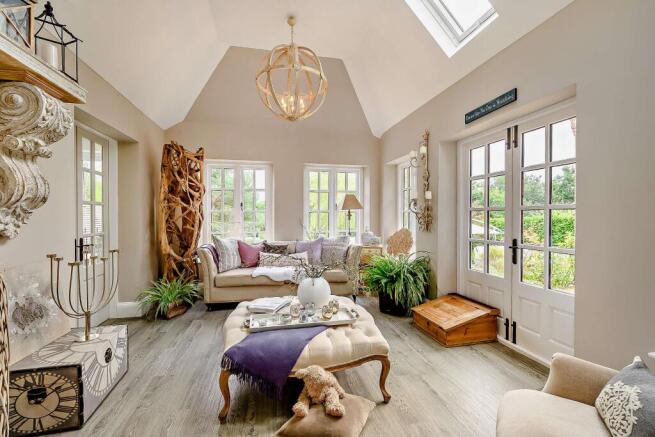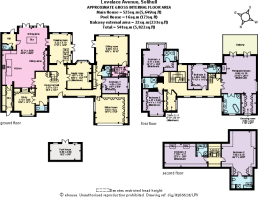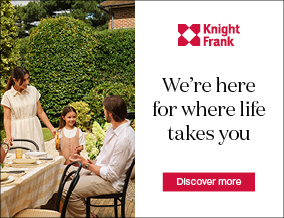
Lovelace Avenue, Solihull, West Midlands, B91

- PROPERTY TYPE
Detached
- BEDROOMS
7
- BATHROOMS
7
- SIZE
5,822 sq ft
541 sq m
- TENUREDescribes how you own a property. There are different types of tenure - freehold, leasehold, and commonhold.Read more about tenure in our glossary page.
Freehold
Key features
- 7 bedrooms
- 5 reception rooms
- 7 bathrooms
- Superb annexe wing
- Stunning landscaped gardens
- Built in approximately 1912
- Heated outdoor pool with a super pool house
- Located in a desirable residential road
- Detached
Description
The superb study/home office sits at the front of the house and is flooded with natural light and views of the driveway and fore garden. The room has a comfortable yet stately feel and the stunning double-sided fireplace with an in-set double-sided log burning stove provides a peek through to the open plan kitchen/dining/sitting room.
The remarkable open-plan kitchen/dining/sitting room is perfect for modern-day family life. The kitchen is fitted with a superb range of wall and base mounted units with matching granite worksurfaces over. There is a large light well overhead flooding the space with natural light, perfect for food preparation. The island unit/breakfast bar provides ample storage and a lovely informal dining area.
There is a separate utility room fitted with matching units and outdoor access to the front of the house.
The space flows through to the more formal dining area. A gorgeous, part glass dresser matching the kitchen units provides excellent storage and easy access to the dinner services, this is a super focal point.
The sitting area is delightful and a lovely spot to relax after dinner. Two sets of French doors open to the rear terrace and provide glorious views of the garden. A large lantern light window overhead provides further natural light. This entire open-plan space is just perfect for entertaining guests.
The accommodation flows through to the splendid drawing room. French colonial in feel this space is light and bright with four large windows and French doors providing wrap-around garden views. A bank of three skylight windows overhead provides further natural light. This is the most relaxing of spaces.
The accommodation flows back through to the reception hallway and from here the family room. Light and bright a window provides views of the rear garden. The large stone fireplace with in-set log-burning stove provides a further focal point and makes this room cosy in the cooler winter months.
A second, smaller hallway leads to the billiards/games room (former garage which could very easily be reinstated depending on need).
The accommodation flows through to a lovely self-contained annexe with a large sitting room with super garden views, a well fitted kitchenette, a shower room with double walk-in shower and a double bedroom with ample fitted wardrobe space. This is an inspiring annexe for an elderly relative wishing to maintain their independence. There is independent, side access from the front of the house.
The principal bedroom suite is quite simply a room that you would never want to leave! Elegantly and sumptuously appointed this large room is extremely inviting and relaxing. The lovely sitting area is a wonderful space to sit and wind down before bedtime. Two sets of French doors open to a glorious balcony, perfect for enjoying breakfast. The views from here are exceptional. There is a superb walk-in dressing room with floor to ceiling wardrobe and cupboard space to both walls providing ample storage. The gorgeous en suite bathroom is beautifully appointed with a contemporary Victorian feel. There is a feature freestanding bathtub and a separate corner walk-in shower.
The terraced gardens are an absolute delight. The rear of the property opens to a super sun terrace patio, an ideal location for summertime relaxation. To the left, steps flow down to the outdoor pizza kitchen with a superb bar-style seating area.
Continuing down to the rear of the garden is the heated outdoor swimming pool great for those summer afternoons. The lovely pool house offers an excellent spot to dry off, relax and sit in the shade.
**For a full property description please refer to the brochure**
Solihull town centre 1.5 miles, M42 (J5) 1.5 miles, Birmingham International Airport 4 miles (trains to London Euston and Birmingham), M40 (J4) 6 miles, Birmingham 9 miles (all distances are approximate)
The town of Solihull is approximately 9 miles south of Birmingham within easy reach of the main transport networks including the M40, M42, M6 and M5.
Solihull offers a wealth of excellent amenities, bars and restaurants to suit all tastes as well as the popular Touchwood Shopping Centre.
Birmingham mainline train services provide easy access to London and Birmingham. Birmingham International Airport provides access to a wide range of national and international destinations.
There are a range of state, grammar and private schools in the area to suit most requirements including the renowned Solihull Boys and Girls Schools and King Edward VI School in Birmingham.
There are a number of excellent golf courses nearby including the Henley Golf & Country Club at Henley-in-Arden, Copt Heath Golf Club in Knowle and the renowned Belfry Hotel in Wishaw is just 14 miles away
Brochures
More DetailsBrochure with cover- COUNCIL TAXA payment made to your local authority in order to pay for local services like schools, libraries, and refuse collection. The amount you pay depends on the value of the property.Read more about council Tax in our glossary page.
- Band: G
- PARKINGDetails of how and where vehicles can be parked, and any associated costs.Read more about parking in our glossary page.
- Yes
- GARDENA property has access to an outdoor space, which could be private or shared.
- Yes
- ACCESSIBILITYHow a property has been adapted to meet the needs of vulnerable or disabled individuals.Read more about accessibility in our glossary page.
- Ask agent
Lovelace Avenue, Solihull, West Midlands, B91
Add an important place to see how long it'd take to get there from our property listings.
__mins driving to your place
Get an instant, personalised result:
- Show sellers you’re serious
- Secure viewings faster with agents
- No impact on your credit score



Your mortgage
Notes
Staying secure when looking for property
Ensure you're up to date with our latest advice on how to avoid fraud or scams when looking for property online.
Visit our security centre to find out moreDisclaimer - Property reference STR190301. The information displayed about this property comprises a property advertisement. Rightmove.co.uk makes no warranty as to the accuracy or completeness of the advertisement or any linked or associated information, and Rightmove has no control over the content. This property advertisement does not constitute property particulars. The information is provided and maintained by Knight Frank, Stratford Upon Avon. Please contact the selling agent or developer directly to obtain any information which may be available under the terms of The Energy Performance of Buildings (Certificates and Inspections) (England and Wales) Regulations 2007 or the Home Report if in relation to a residential property in Scotland.
*This is the average speed from the provider with the fastest broadband package available at this postcode. The average speed displayed is based on the download speeds of at least 50% of customers at peak time (8pm to 10pm). Fibre/cable services at the postcode are subject to availability and may differ between properties within a postcode. Speeds can be affected by a range of technical and environmental factors. The speed at the property may be lower than that listed above. You can check the estimated speed and confirm availability to a property prior to purchasing on the broadband provider's website. Providers may increase charges. The information is provided and maintained by Decision Technologies Limited. **This is indicative only and based on a 2-person household with multiple devices and simultaneous usage. Broadband performance is affected by multiple factors including number of occupants and devices, simultaneous usage, router range etc. For more information speak to your broadband provider.
Map data ©OpenStreetMap contributors.
