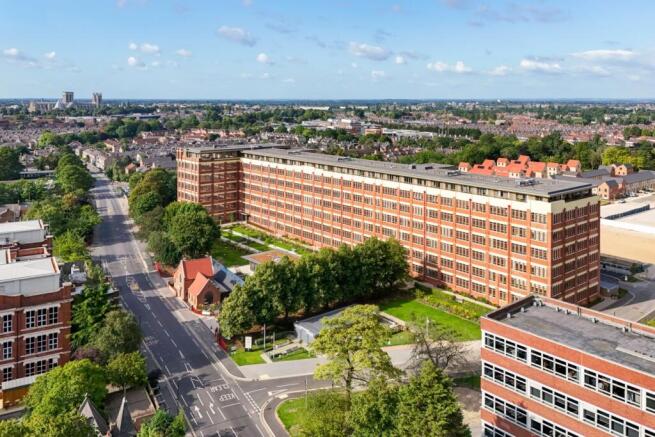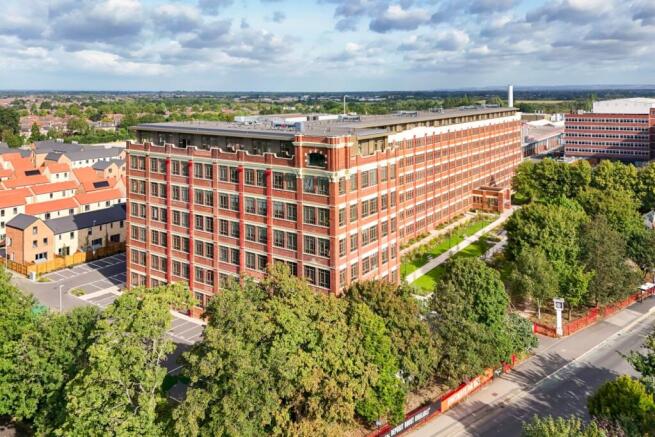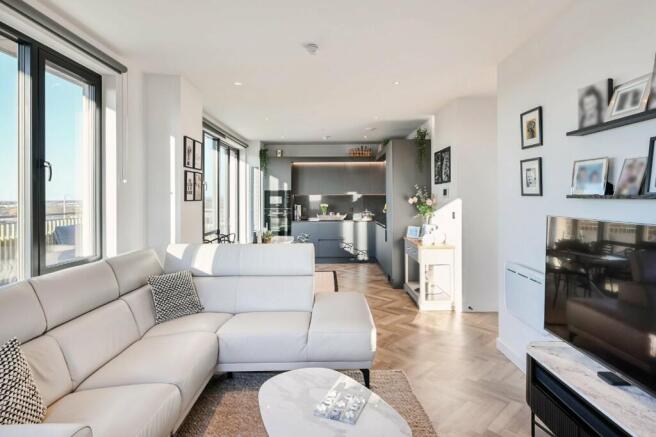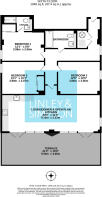3 bedroom penthouse for sale
The Cocoa Works, Haxby Road, York, YO31

- PROPERTY TYPE
Penthouse
- BEDROOMS
3
- BATHROOMS
2
- SIZE
1,048 sq ft
97 sq m
Key features
- Stunning Penthouse Apartment
- Three Double Bedrooms
- Large Terrace with Fabulous City Views
- Open Plan Lounge/Diner and Fitted Kitchen
- Bathroom and En-Suite
- Two Allocated Parking Spaces
- Impressive Development
- Communal Gardens
- High Level of Finish
- Council Tax Band F
Description
The large outside terrace is accompanied by a spacious open plan living area, a contemporary bathroom and an additional en-suite. The property also boasts two allocated parking spaces and enjoys access to some fabulous communal gardens.
The substantial development sits on Haxby Road and offers easy access into the city centre and additional amenities nearby. There is also a simple route out towards the outer ring road. The conversion of the building must be viewed to appreciate the level of finish on offer and includes high specification bathrooms and kitchen, spotlighting, electric heating, a ventilation system and high-performance double glazing throughout. There is an on-site concierge and development is continuing on a library/workspace and a potential café and shop.
The apartment is reached via a large communal hallway with either a lift or staircase leading to the sixth floor. Once inside a private hallway has immediate access to a useful utility cupboard with a free standing washer/dryer. The hallway then sweeps round and leads into the centrepiece of the home, the open plan lounge/diner and fitted kitchen. The whole room is bathed in light from large windows and two sets of French doors which open onto the fabulous terrace. The large outside space has uninterrupted 180 degree views over the city centre to the south, then also the west and the north of the city. Back inside the fitted kitchen has a range of tasteful wall and base units and built-in appliances which include an oven, hob, fridge, freezer, dishwasher and microwave. There is ample space for a dining table and the lounge area also has a further window giving an excellent view towards The Minster. The accommodation continues with a main bedroom which features a built-in wardrobe and an en-suite shower room. There are two further double bedrooms, one of which offers a further built-in wardrobe. The apartment is then completed with a three piece bathroom with a shower over the bath.
Outside the development are the two allocated parking spaces and delightful landscaped communal gardens.
This is a leasehold property. The lease is 999 years from 29/9/2023. The latest service charge is £3047.48 per annum, this can be paid monthly and there is no ground rent.
The property is connected to a mains electricity supply, with mains water supplied by IWNL (Independent Water Networks). For information on the broadband types available in the area, mobile availability at the property, please either check the Ofcom website or contact the office for specific details and suppliers available.
Communal Hallway
Secure entrance door, access to post box and staircase and lifts leading to the sixth floor. Please be aware there is also a rear entrance from the car park.
Entrance Hall
Entrance door and window to side elevation.
Utility Cupboard
Free standing washer/dryer, hot water tank, consumer unit, electric meter and ventilation unit.
Lounge/Diner and Open Plan Kitchen 11'6" x 30' (3.5m x 9.14m)
Windows to side and rear elevations, two sets of French doors leading to roof terrace and two electric panel heaters. Fitted kitchen has wall and base units, work surfaces, sink, built-in oven, hob, extractor, fridge, freezer, dishwasher and microwave.
Terrace 10' x 31'2" (3.05m x 9.5m)
Views across the south, west and north of the city.
Bedroom 1 8'8" x 13'1" (2.64m x 4m)
Window to side elevation, electric panel heater and built-in wardrobe.
En-Suite
Three piece shower room with shower enclosure, sink, W.C. and heated towel rail.
Bedroom 2 10'1" x 13'1" (3.07m x 4m)
Window to side elevation, electric panel heater and built-in wardrobe.
Bedroom 3 10' x 12'8" (3.05m x 3.86m)
Window to side elevation and electric panel heater.
Bathroom
Three piece suite with bath with shower over, sink, W.C. and heated towel rail.
Exterior
Two allocated parking spaces and landscaped communal gardens including play area.
Material Information
Leasehold.
Council tax band F.
Brochures
Particulars- COUNCIL TAXA payment made to your local authority in order to pay for local services like schools, libraries, and refuse collection. The amount you pay depends on the value of the property.Read more about council Tax in our glossary page.
- Band: F
- PARKINGDetails of how and where vehicles can be parked, and any associated costs.Read more about parking in our glossary page.
- Yes
- GARDENA property has access to an outdoor space, which could be private or shared.
- Yes
- ACCESSIBILITYHow a property has been adapted to meet the needs of vulnerable or disabled individuals.Read more about accessibility in our glossary page.
- Ask agent
The Cocoa Works, Haxby Road, York, YO31
Add an important place to see how long it'd take to get there from our property listings.
__mins driving to your place
Get an instant, personalised result:
- Show sellers you’re serious
- Secure viewings faster with agents
- No impact on your credit score
Your mortgage
Notes
Staying secure when looking for property
Ensure you're up to date with our latest advice on how to avoid fraud or scams when looking for property online.
Visit our security centre to find out moreDisclaimer - Property reference LSY240441. The information displayed about this property comprises a property advertisement. Rightmove.co.uk makes no warranty as to the accuracy or completeness of the advertisement or any linked or associated information, and Rightmove has no control over the content. This property advertisement does not constitute property particulars. The information is provided and maintained by Linley and Simpson, York. Please contact the selling agent or developer directly to obtain any information which may be available under the terms of The Energy Performance of Buildings (Certificates and Inspections) (England and Wales) Regulations 2007 or the Home Report if in relation to a residential property in Scotland.
*This is the average speed from the provider with the fastest broadband package available at this postcode. The average speed displayed is based on the download speeds of at least 50% of customers at peak time (8pm to 10pm). Fibre/cable services at the postcode are subject to availability and may differ between properties within a postcode. Speeds can be affected by a range of technical and environmental factors. The speed at the property may be lower than that listed above. You can check the estimated speed and confirm availability to a property prior to purchasing on the broadband provider's website. Providers may increase charges. The information is provided and maintained by Decision Technologies Limited. **This is indicative only and based on a 2-person household with multiple devices and simultaneous usage. Broadband performance is affected by multiple factors including number of occupants and devices, simultaneous usage, router range etc. For more information speak to your broadband provider.
Map data ©OpenStreetMap contributors.




