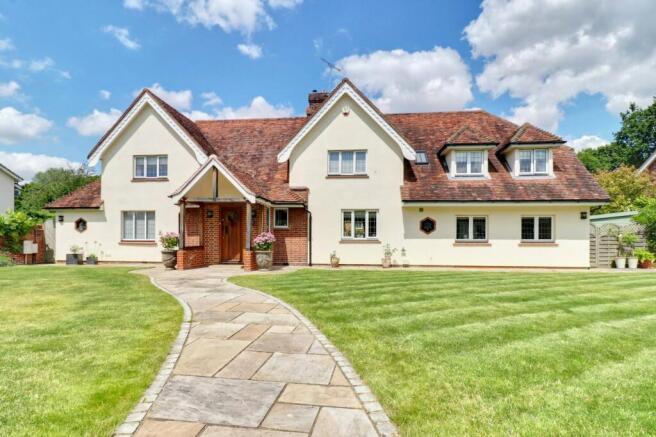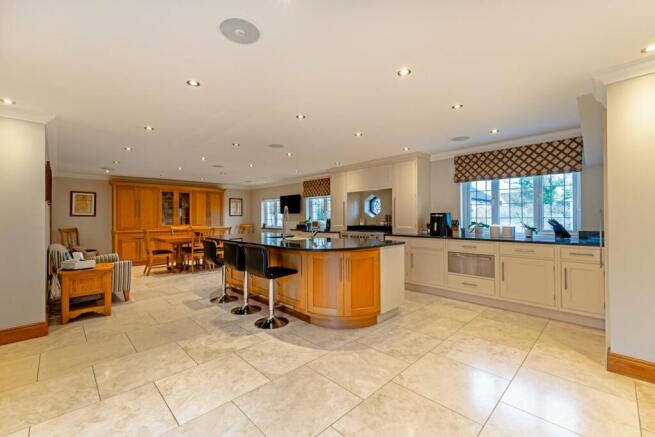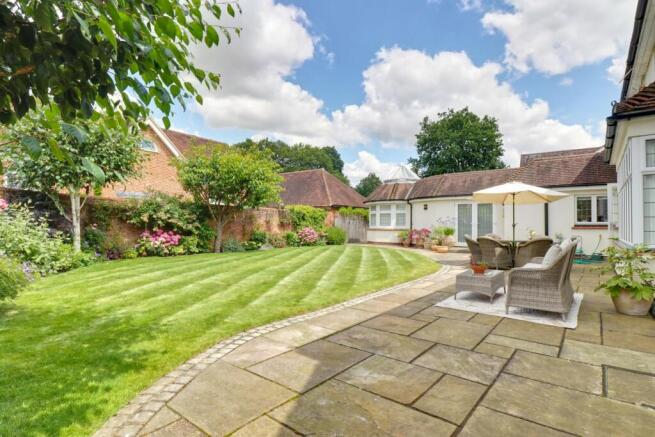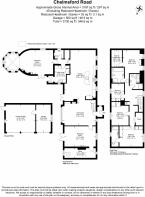Chelmsford Road, Hatfield Heath, Bishop's Stortford, CM22

- PROPERTY TYPE
Detached
- BEDROOMS
4
- BATHROOMS
3
- SIZE
Ask agent
- TENUREDescribes how you own a property. There are different types of tenure - freehold, leasehold, and commonhold.Read more about tenure in our glossary page.
Freehold
Key features
- Imposing Family Home
- Magnificent Kitchen/Family Room
- 3 Large Reception Rooms
- 2 En-Suite Bedrooms
- Triple Garage
- Beautifully Appointed
Description
Folio: 15520 A substantial four double bedroom detached home with an overall plot of approximately 1/3 acre. Walking distance to Hatfield Heath’s thriving village centre with its junior and infants school, pre-school, private nursery, Co-op store, two public houses, active local churches, many social groups and ultra fast broadband. Sawbridgeworth is just a short drive which offers shops for all your day-to-day needs, restaurants, public houses, schooling for all ages and a mainline train station serving London Liverpool Street and Cambridge. Further facilities can be found at the new town of Harlow and the market town of Bishop’s Stortford with multiple shopping centres, schools, recreational facilities, mainline train stations and of course, M11 leading to M25 access points. Hatfield Heath also enjoys excellent bus services to Harlow, Chelmsford, Bishop’s Stortford and the surrounding areas. The nearest M11 access point is junction 7a, which is approximately 8 minutes by car.
The present owners have improved the house with a fabulous kitchen/family room, dining room, sitting room, drawing room, study, main bedroom with dressing room and en-suite, further en-suite bedroom, gas fired heating, nurtured garden and a triple garage. Early viewing is highly recommended.
Entrance Vestibule
Approached via a stone path with oak piers under a peg tiled roof, heavy timber front door to:
Impressive Dining Hall
21' 5" x 15' 6" (6.53m x 4.72m) with a bay window to rear, log burning stove with a herringbone brick laid hearth, concealed radiator, oak staircase rising to the first floor landing, oak flooring, open through to kitchen/family room.
Lounge
20' 1" x 13' 0" (6.12m x 3.96m) with double doors giving access to the rear garden and block paved entertaining terrace, window to front providing views over the front garden, double and single panelled radiators, log burning stove with an attractive surround, mantle and a raised hearth, fitted carpet.
Study
20' 0" x 6' 4" (6.10m x 1.93m) with a window to garden, two skylights, array of fitted shelving, radiator, fitted carpet.
Kitchen/Family Room
31' 2" x 19' 11" (9.50m x 6.07m) a bespoke painted kitchen with a large central island incorporating a breakfast bar, Villeroy & Boch 2¼ bowl Belfast sink with a mixer and Quooker boiled water taps above, cupboard under, further range of matching base units, plate warmer, integrated dishwasher, integrated recessed Fisher & Paykel fridge with French drawer, stainless steel Rangemaster oven with a six ring gas hob, pantry storage cupboard, large tiled travertine floor with underfloor heating, double opening door giving access to the rear entertaining terrace, three windows to front.
Utility/Boot Room
10' 11" x 9' 10" (3.33m x 3.00m) with a door giving access to rear, butler sink with a monobloc tap above and cupboard under, granite worktops with upstand, plumbing for washing machine and tumble dryer, eye level units, water softener, travertine tiled flooring.
Downstairs Cloakroom
Fully tiled with an opaque window to side, wash hand basin inert to a cupboard unit with a monobloc tap and pop-up waste, button flush wc, tiled flooring.
Drawing Room
31' 2" x 15' 5" (9.50m x 4.70m) with double doors giving access to garden, window to rear, leading into a glazed orangery end with a large lantern, fitted carpet.
First Floor Half Galleried Landing
With a window to front, oak banisters and balustrade, eaves storage cupboard, fitted carpet to stairs.
Bedroom 1
22' 0" (max) x 12' 6" (6.71m x 3.81m) with two dormer windows to front, concealed radiators, eaves storage, fitted carpet.
Walk-In Wardrobe Cupboard
10' 9" x 6' 5" (3.28m x 1.96m) with hanging space.
En-Suite Bath/Shower Room
An attractive suite comprising a tile enclosed bath, floating wc with concealed flush, wash hand basin with a monobloc tap, pop-up waste and cupboard beneath, shower cubicle with a fixed head shower, fully tiled walls and flooring, window to rear with insert plantation shutters.
Bedroom 2
15' 0" x 12' 11" (4.57m x 3.94m) with a window to front, radiator, fitted wardrobe cupboard, fitted carpet.
En-Suite Shower Room
Comprising a window to rear with plantation shutter, fully tiled walls and flooring, walk-in shower with a fixed head and removable spring, wash hand basin insert to a cupboard unit, low level flush wc.
Bedroom 3
15' 0" x 11' 0" (4.57m x 3.35m) with a window to rear, built-in wardrobe cupboard, radiator, fitted carpet.
Bedroom 4
11' 4" x 8' 0" (3.45m x 2.44m) with a window to rear, built-in wardrobe, radiator, fitted carpet.
Family Bathroom
A modern suite comprising a large walk-in shower with quality screening, dual ended bath with centrally located taps, button flush wc, wall mounted wash hand basin with a monobloc tap, half tiled walls, tiled flooring, Velux window to front.
Outside
As previously mentioned, the property enjoys a good size plot extending to approximately 1/3 acre. The rear garden is extensively landscaped and enjoys a stock brick wall with well stocked borders and strategic planting. There is a large full width stone laid granite sett edged entertaining terrace, outside water, lighting and side pedestrian access.
The Front
There is a large front garden which again is enclosed and well stocked with nurtured lawns and a central stone laid edged pathway. There is a personal door to the garage and a gate through to:
Parking Area
Approached by electronically operated double opening gates. Laid to stone and leading to:
Triple Garage
Double Garage Area
18' 10" x 17' 5" (5.74m x 5.31m) with a window to side, electronically operated up and over door.
Separate Garage
17' 5" x 9' 4" (5.31m x 2.84m) with a window to side, electronically operated up and over door.
Local Authority
Uttlesford Council
Band ‘G’
- COUNCIL TAXA payment made to your local authority in order to pay for local services like schools, libraries, and refuse collection. The amount you pay depends on the value of the property.Read more about council Tax in our glossary page.
- Ask agent
- PARKINGDetails of how and where vehicles can be parked, and any associated costs.Read more about parking in our glossary page.
- Yes
- GARDENA property has access to an outdoor space, which could be private or shared.
- Yes
- ACCESSIBILITYHow a property has been adapted to meet the needs of vulnerable or disabled individuals.Read more about accessibility in our glossary page.
- Ask agent
Chelmsford Road, Hatfield Heath, Bishop's Stortford, CM22
Add an important place to see how long it'd take to get there from our property listings.
__mins driving to your place
Get an instant, personalised result:
- Show sellers you’re serious
- Secure viewings faster with agents
- No impact on your credit score



Your mortgage
Notes
Staying secure when looking for property
Ensure you're up to date with our latest advice on how to avoid fraud or scams when looking for property online.
Visit our security centre to find out moreDisclaimer - Property reference 28502437. The information displayed about this property comprises a property advertisement. Rightmove.co.uk makes no warranty as to the accuracy or completeness of the advertisement or any linked or associated information, and Rightmove has no control over the content. This property advertisement does not constitute property particulars. The information is provided and maintained by Wright & Co, Sawbridgeworth. Please contact the selling agent or developer directly to obtain any information which may be available under the terms of The Energy Performance of Buildings (Certificates and Inspections) (England and Wales) Regulations 2007 or the Home Report if in relation to a residential property in Scotland.
*This is the average speed from the provider with the fastest broadband package available at this postcode. The average speed displayed is based on the download speeds of at least 50% of customers at peak time (8pm to 10pm). Fibre/cable services at the postcode are subject to availability and may differ between properties within a postcode. Speeds can be affected by a range of technical and environmental factors. The speed at the property may be lower than that listed above. You can check the estimated speed and confirm availability to a property prior to purchasing on the broadband provider's website. Providers may increase charges. The information is provided and maintained by Decision Technologies Limited. **This is indicative only and based on a 2-person household with multiple devices and simultaneous usage. Broadband performance is affected by multiple factors including number of occupants and devices, simultaneous usage, router range etc. For more information speak to your broadband provider.
Map data ©OpenStreetMap contributors.




