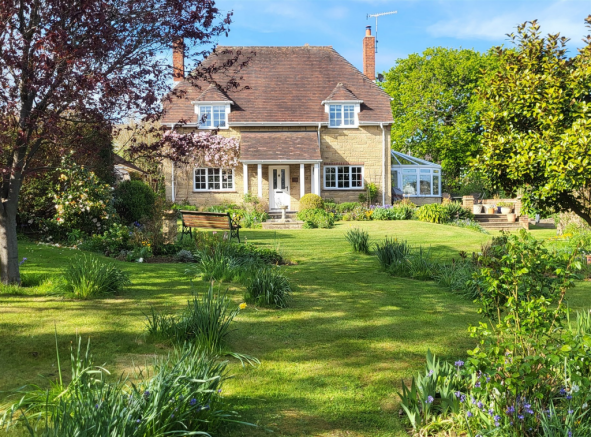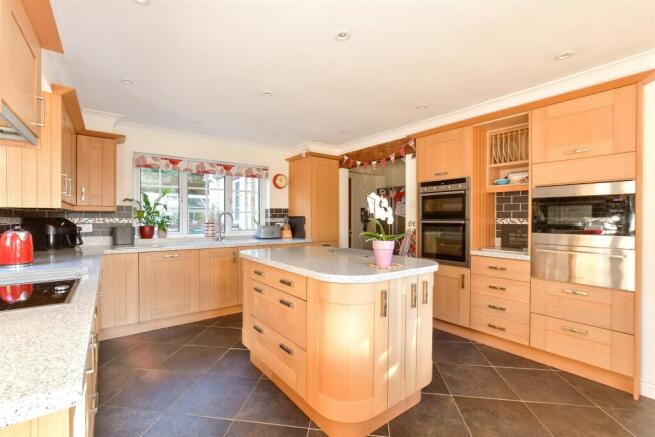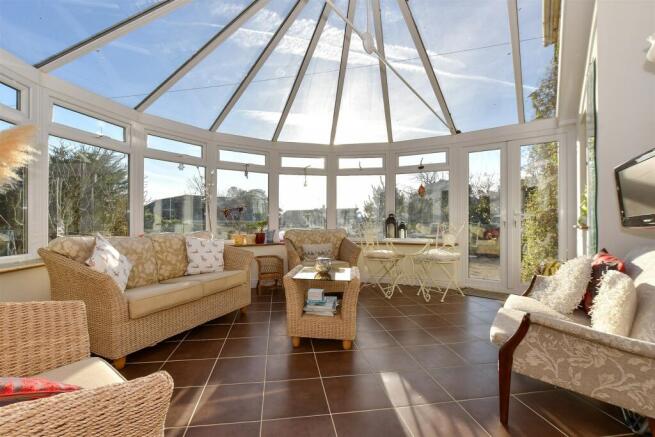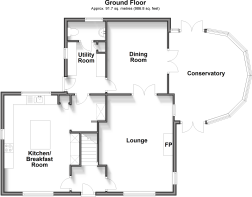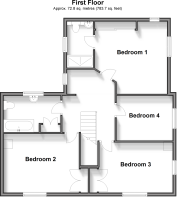Moor Lane, Brighstone, Isle of Wight

- PROPERTY TYPE
Detached
- BEDROOMS
4
- BATHROOMS
2
- SIZE
Ask agent
- TENUREDescribes how you own a property. There are different types of tenure - freehold, leasehold, and commonhold.Read more about tenure in our glossary page.
Freehold
Key features
- Immaculately presented detached house
- Quiet setting on the edge of a popular village
- Detached double garage and long driveway
- Large south facing front garden and lovely conservatory
- Spacious kitchen / breakfast room with central island
- En-suite shower room as well as family bathroom
Description
The inside of the home continues to impress, with original parquet flooring and an attractive log burning stove in the sitting room. Leading from the sitting room via double doors is a good-sized dining room that leads via French doors to a spacious conservatory that benefits from underfloor heating – throw open both sets of double doors and as with the exterior, you've got an ideal space for entertaining. The kitchen / breakfast room boasts modern, integrated appliances, including a double fan oven, microwave and an induction hob as well as gorgeous stone effect countertops and an island focal point. Conveniently adjoining the kitchen there's a utility room and next to that is a cloakroom.
To the first floor there are four bedrooms, with the principal enjoying an ensuite with a newly appointed, level entry double shower. The remaining double bedrooms both boast integrated storage and dual aspect windows, one with a pleasant outlook across the lovely garden and the other with far reaching views of rolling, green fields. Additionally on this floor, there's a single bedroom and of course the family bathroom, plus there's a larger than average landing which provides some valuable extra space.
At the rear of the property is a smaller garden filled with lovely mature plants plus a greenhouse. And easily accessed through the rear door is an impressive double garage, built to a high specification, providing scope for conversion, subject to planning and currently providing ample space for two vehicles plus storage or even a workshop area.
What the Owner says:
We bought this house twenty-five years ago and it has been a labour of love. Over the years we have completely transformed it, adding a first-floor extension, our lovely conservatory and the huge garage. We have brought the same level of hard work and dedication to the garden and have worked tirelessly to make it the wonderful oasis it is today. The location is ideal, being so peaceful whilst at the same time, it's only a five minute walk to the village shop.
We love the view of the downs behind, and that we can occasionally catch a glimpse of the sea! We have raised our family here and created some wonderful memories. Those children have now flown the nest and have children of their own, which is why we now need to leave our beloved home - it will be a huge wrench, but we are excited to start this new chapter and for another family to enjoy this special place.
Room sizes:
- Entrance Hallway
- Kitchen / Breakfast Room: 17'6 x 11'11 (5.34m x 3.63m)
- Inner Lobby
- Utility Room: 8'9 x 6'10 (2.67m x 2.08m)
- Cloakroom
- Sitting Room: 17'6 x 13'5 (5.34m x 4.09m)
- Dining Room: 12'10 x 11'4 (3.91m x 3.46m)
- Conservatory: 17'6 x 17'6 (5.34m x 5.34m)
- Landing
- Bedroom 1: 13'5 x 13'2 (4.09m x 4.02m)
- En-Suite Shower Room
- Bedroom 2: 15'3 x 10'7 (4.65m x 3.23m)
- Bedroom 3: 15'2 x 9'0 (4.63m x 2.75m)
- Bedroom 4: 10'2 x 7'5 (3.10m x 2.26m)
- Bathroom
- Front Garden
- Driveway Parking
- Detached Double Garage: 25'11 x 20'11 (7.90m x 6.38m)
- Rear Garden
The information provided about this property does not constitute or form part of an offer or contract, nor may it be regarded as representations. All interested parties must verify accuracy and your solicitor must verify tenure/lease information, fixtures & fittings and, where the property has been extended/converted, planning/building regulation consents. All dimensions are approximate and quoted for guidance only as are floor plans which are not to scale and their accuracy cannot be confirmed. Reference to appliances and/or services does not imply that they are necessarily in working order or fit for the purpose.
We are pleased to offer our customers a range of additional services to help them with moving home. None of these services are obligatory and you are free to use service providers of your choice. Current regulations require all estate agents to inform their customers of the fees they earn for recommending third party services. If you choose to use a service provider recommended by Fine & Country, details of all referral fees can be found at the link below. If you decide to use any of our services, please be assured that this will not increase the fees you pay to our service providers, which remain as quoted directly to you.
Brochures
Full PDF brochureFurther detailsReferral feesPrivacy policy- COUNCIL TAXA payment made to your local authority in order to pay for local services like schools, libraries, and refuse collection. The amount you pay depends on the value of the property.Read more about council Tax in our glossary page.
- Band: F
- PARKINGDetails of how and where vehicles can be parked, and any associated costs.Read more about parking in our glossary page.
- Garage
- GARDENA property has access to an outdoor space, which could be private or shared.
- Front garden,Back garden
- ACCESSIBILITYHow a property has been adapted to meet the needs of vulnerable or disabled individuals.Read more about accessibility in our glossary page.
- Ask agent
Moor Lane, Brighstone, Isle of Wight
Add an important place to see how long it'd take to get there from our property listings.
__mins driving to your place
Explore area BETA
Newport
Get to know this area with AI-generated guides about local green spaces, transport links, restaurants and more.
Get an instant, personalised result:
- Show sellers you’re serious
- Secure viewings faster with agents
- No impact on your credit score
Your mortgage
Notes
Staying secure when looking for property
Ensure you're up to date with our latest advice on how to avoid fraud or scams when looking for property online.
Visit our security centre to find out moreDisclaimer - Property reference 60215131. The information displayed about this property comprises a property advertisement. Rightmove.co.uk makes no warranty as to the accuracy or completeness of the advertisement or any linked or associated information, and Rightmove has no control over the content. This property advertisement does not constitute property particulars. The information is provided and maintained by Fine & Country, Isle of Wight. Please contact the selling agent or developer directly to obtain any information which may be available under the terms of The Energy Performance of Buildings (Certificates and Inspections) (England and Wales) Regulations 2007 or the Home Report if in relation to a residential property in Scotland.
*This is the average speed from the provider with the fastest broadband package available at this postcode. The average speed displayed is based on the download speeds of at least 50% of customers at peak time (8pm to 10pm). Fibre/cable services at the postcode are subject to availability and may differ between properties within a postcode. Speeds can be affected by a range of technical and environmental factors. The speed at the property may be lower than that listed above. You can check the estimated speed and confirm availability to a property prior to purchasing on the broadband provider's website. Providers may increase charges. The information is provided and maintained by Decision Technologies Limited. **This is indicative only and based on a 2-person household with multiple devices and simultaneous usage. Broadband performance is affected by multiple factors including number of occupants and devices, simultaneous usage, router range etc. For more information speak to your broadband provider.
Map data ©OpenStreetMap contributors.
