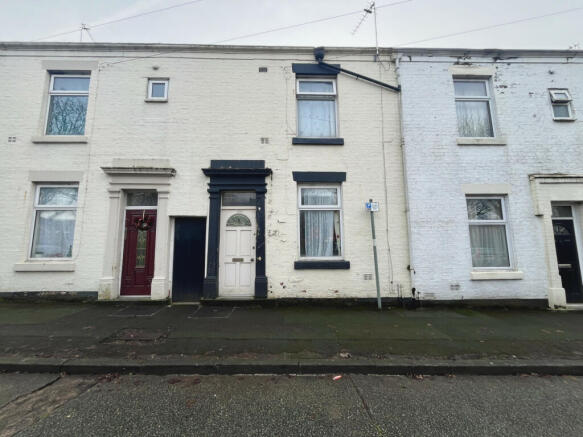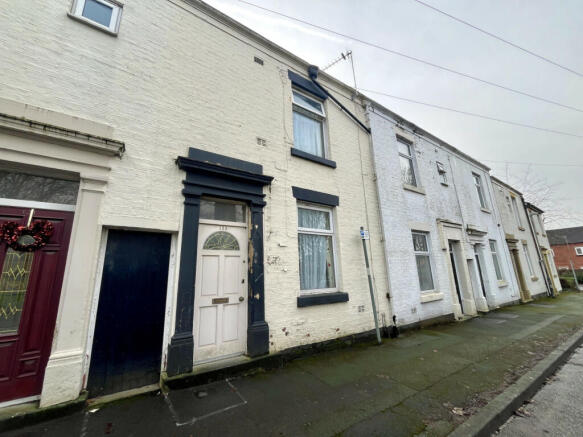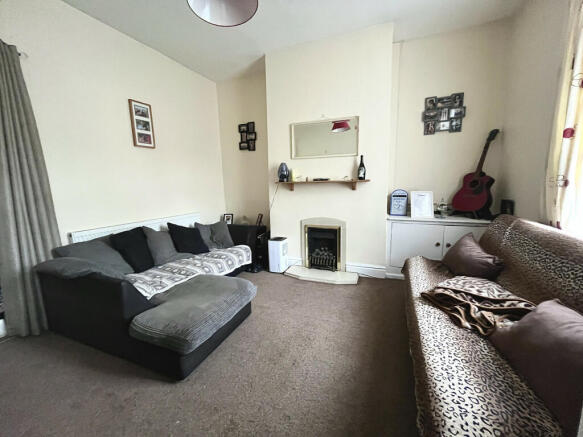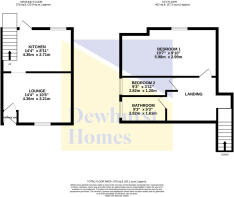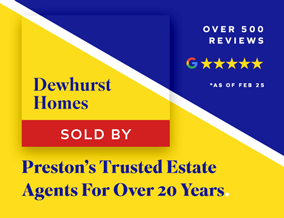
Barlow Street, Preston, PR1
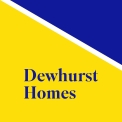
- PROPERTY TYPE
Terraced
- BEDROOMS
2
- BATHROOMS
1
- SIZE
Ask agent
- TENUREDescribes how you own a property. There are different types of tenure - freehold, leasehold, and commonhold.Read more about tenure in our glossary page.
Freehold
Key features
- Close to public transport
- Double glazing
- Fitted Kitchen
- Shops and amenities nearby
- Two Bedrooms
- Terraced House
Description
Situated in Preston, this two-bedroom property offers the perfect blend of comfort, convenience, and potential. This home is ideal for first-time buyers, young professionals, or anyone looking for a cozy and easy-to-maintain property.
Ground Floor:
Upon entering the property, you are greeted by a generous and light-filled reception room that sets the tone for the entire home. This spacious area provides an ideal space for both relaxing and entertaining. Whether you envision it as a cozy living room or a stylish space for family gatherings, the room offers ample room for furniture and decor, ensuring versatility to suit your personal style. Large windows fill the room with natural light, creating a welcoming atmosphere throughout the day.
At the heart of the home is the well-appointed fitted kitchen. Equipped with ample storage space, the kitchen is very practical. It provides everything you need for everyday cooking, with enough space for appliances and work surfaces. The layout ensures a smooth flow from the kitchen to the reception room, making it ideal for meal preparation while maintaining an open, social atmosphere.
First Floor:
Upstairs, the property features two comfortable and generously-sized bedrooms. The master bedroom offers a peaceful retreat, with space for a large bed, wardrobes, and additional furniture. Natural light pours in through the windows, ensuring the room feels airy and inviting.
The second bedroom is equally well-proportioned, offering flexibility for use as a guest bedroom, home office, or a childs room. Both bedrooms are neutral, allowing the new owners to add their own personal touch.
Family Bathroom:
The family bathroom is modern and functional. It features contemporary fixtures, including a bath with a shower over, a sink, and a toilet. The neutral color scheme enhances the calm, relaxing environment, ideal for unwinding after a long day.
Please note, any viewings or offers that take place from this moment must be placed through the auction T&Cs as per the Sellers agreement.These particulars, whilst believed to be correct, do not form any part of an offer or contract. Intending purchasers should not rely on them as statements or representation of fact. No person in this firm's employment has the authority to make or give any representation or warranty in respect of the property. All measurements quoted are approximate. Although these particulars are thought to be materially correct their accuracy cannot be guaranteed and they do not form part of any contract.
Lounge - 4.36 x 3.21 m (14′4″ x 10′6″ ft)
Ceiling light points, TV point, uvpc double glazed window, radiator, power points.
Kitchen - 4.17 x 2.71 m (13′8″ x 8′11″ ft)
Fitted kitchen, uvpc double glazed window and door. Gas hob with extractor fan, breakfast bar, space for washing machine, power points.
Bedroom 1 - 5.93 x 2.99 m (19′5″ x 9′10″ ft)
Ceiling light point, radiator, uvpc double glazed window, power points.
Bedroom 2 - 2.79 x 2.94 m (9′2″ x 9′8″ ft)
Ceiling light point, power points, uvpc double glazed window, radiator.
Bathroom
Ceiling light point, radiator, uvpc double glazed window, bath with shower, W/C, hand wash basin.
Rear Garden
Waist height brick wall that fences off the garden, flagged patio, an area around the border for plantation, gate access.
- COUNCIL TAXA payment made to your local authority in order to pay for local services like schools, libraries, and refuse collection. The amount you pay depends on the value of the property.Read more about council Tax in our glossary page.
- Ask agent
- PARKINGDetails of how and where vehicles can be parked, and any associated costs.Read more about parking in our glossary page.
- Ask agent
- GARDENA property has access to an outdoor space, which could be private or shared.
- Yes
- ACCESSIBILITYHow a property has been adapted to meet the needs of vulnerable or disabled individuals.Read more about accessibility in our glossary page.
- Ask agent
Barlow Street, Preston, PR1
Add an important place to see how long it'd take to get there from our property listings.
__mins driving to your place
Get an instant, personalised result:
- Show sellers you’re serious
- Secure viewings faster with agents
- No impact on your credit score
Your mortgage
Notes
Staying secure when looking for property
Ensure you're up to date with our latest advice on how to avoid fraud or scams when looking for property online.
Visit our security centre to find out moreDisclaimer - Property reference 33930. The information displayed about this property comprises a property advertisement. Rightmove.co.uk makes no warranty as to the accuracy or completeness of the advertisement or any linked or associated information, and Rightmove has no control over the content. This property advertisement does not constitute property particulars. The information is provided and maintained by Dewhurst Homes, Fulwood. Please contact the selling agent or developer directly to obtain any information which may be available under the terms of The Energy Performance of Buildings (Certificates and Inspections) (England and Wales) Regulations 2007 or the Home Report if in relation to a residential property in Scotland.
Auction Fees: The purchase of this property may include associated fees not listed here, as it is to be sold via auction. To find out more about the fees associated with this property please call Dewhurst Homes, Fulwood on 01772 963627.
*Guide Price: An indication of a seller's minimum expectation at auction and given as a “Guide Price” or a range of “Guide Prices”. This is not necessarily the figure a property will sell for and is subject to change prior to the auction.
Reserve Price: Each auction property will be subject to a “Reserve Price” below which the property cannot be sold at auction. Normally the “Reserve Price” will be set within the range of “Guide Prices” or no more than 10% above a single “Guide Price.”
*This is the average speed from the provider with the fastest broadband package available at this postcode. The average speed displayed is based on the download speeds of at least 50% of customers at peak time (8pm to 10pm). Fibre/cable services at the postcode are subject to availability and may differ between properties within a postcode. Speeds can be affected by a range of technical and environmental factors. The speed at the property may be lower than that listed above. You can check the estimated speed and confirm availability to a property prior to purchasing on the broadband provider's website. Providers may increase charges. The information is provided and maintained by Decision Technologies Limited. **This is indicative only and based on a 2-person household with multiple devices and simultaneous usage. Broadband performance is affected by multiple factors including number of occupants and devices, simultaneous usage, router range etc. For more information speak to your broadband provider.
Map data ©OpenStreetMap contributors.
