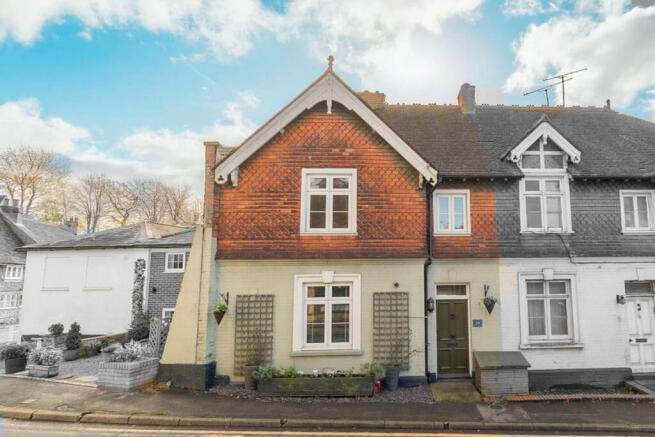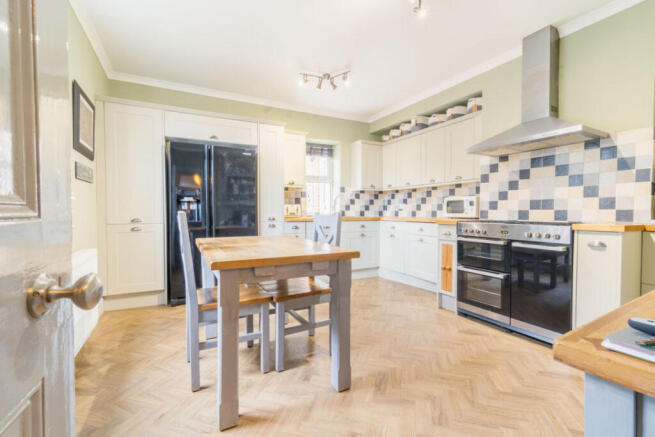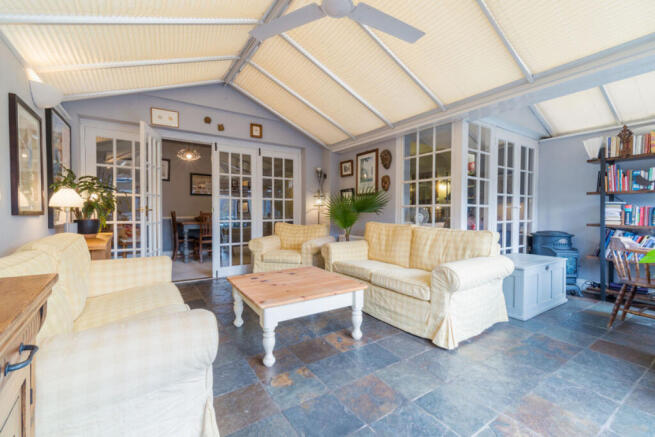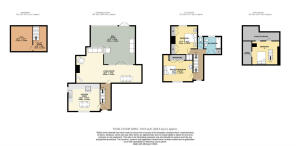High Street, Seal, TN15

- PROPERTY TYPE
Terraced
- BEDROOMS
3
- BATHROOMS
1
- SIZE
1,973 sq ft
183 sq m
- TENUREDescribes how you own a property. There are different types of tenure - freehold, leasehold, and commonhold.Read more about tenure in our glossary page.
Freehold
Key features
- A charming 3 bedroom, three storey end terrace in the heart of Seal village.
- A surprisingly spacious and versatile layout with further extension potential.
- Lounge / dining room with a wood-burning stove, perfect for cosy evenings.
- Country-style kitchen / breakfast room.
- Three double bedrooms over the first and second floors.
- Beautiful 80ft mature south facing garden with a raised deck.
Description
If you’re keen to throw yourself into village life, you won’t find anywhere better than this three bedroom, three storey family home. Being on the High Street means that all the local schools, shops and the village hall are all just a short walk away.
And despite outward appearances, you really won’t have to sacrifice space for the heart of the village location.
This traditional property does look quite small from the outside but with three storeys (plus a usable basement) there’s more than enough room for growing families. There's also plenty of potential to get creative by reconfiguring the layout or even adding extra space.
The ground floor has a warm and welcoming country kitchen at the front, with shaker-style fitted units and gorgeous Karndean flooring. There’s space to sit and eat, or just pull up a chair and catch up with a cuppa at the end of a busy day.
There’s a spacious lounge / dining room at the rear. The lounge has a traditional stove set in an attractive wooden surround and French doors lead out to the conservatory.
The first floor has two double bedrooms, the main family bathroom and a separate w/c. The largest bedroom at the front has built-in wardrobes and a walk-in shower cubicle.
There’s another double bedroom on the top floor, in the converted attic space.
The basement offers more than just storage space - it’s currently set out as a handy utility room in one part of the room and we have attached a virtually staged image showing it as a gym in the other.
By now you may be getting to grips with the surprising amount of space inside this traditional terraced home - but you’re still going to get a shock at the size of the garden.
You just wouldn’t expect a property so close to the centre of the village to have a south facing garden that measures almost 80ft (24m). And you certainly wouldn’t expect it to be so private and secluded.
French doors lead from the conservatory to a lovely raised decked area, which will be ideal for entertaining or just sitting out to enjoy the sun.
The mature garden has something for everyone - including the abundant wildlife. There's a kitchen garden, greenhouse and shed at the end of the garden, perfect for green-fingered gardeners to get creative.
But there’s also a surprising amount of practical space, with off street parking for 2 cars at the rear.
The current layout offers a surprising amount of space for growing families but there is the potential to reconfigure the layout or even extend (subject to planning permission, of course).
A permanent rear extension could replace the conservatory. That would allow the construction of a spacious and modern open plan kitchen / diner / family room.
Doing that would then allow the kitchen to become a separate living room or snug.
And there is also the potential to make a few simple adjustments to the first floor layout in order to create ensuite shower rooms in both bedrooms.
Living in Seal offers the best of both worlds. It’s a quiet village with local amenities and excellent schools on your doorstep.
But it’s still only a 10 minute drive into Sevenoaks when you do want to hit the shops or catch up with friends.
Seal Primary School (rated “Good” by Ofsted) is just half a mile away. Trinity School, Weald of Kent Grammar and Tunbridge Wells Grammar School for Boys are all within a 15-minute walk.
The village also has a selection of shops, a pub and takeaways - everything you’ll need on a day to day basis.
If you need to head further afield, regular trains from Sevenoaks will take you to London Bridge in less than half an hour or to the coast at Hastings in around an hour.
It’s something of a cliché but this really is a “deceptively spacious” family home that’s likely to appeal to a wide range of buyers.
If you want to see it for yourself - to see how much space and potential it offers - call to arrange a viewing.
- COUNCIL TAXA payment made to your local authority in order to pay for local services like schools, libraries, and refuse collection. The amount you pay depends on the value of the property.Read more about council Tax in our glossary page.
- Band: E
- PARKINGDetails of how and where vehicles can be parked, and any associated costs.Read more about parking in our glossary page.
- Off street
- GARDENA property has access to an outdoor space, which could be private or shared.
- Yes
- ACCESSIBILITYHow a property has been adapted to meet the needs of vulnerable or disabled individuals.Read more about accessibility in our glossary page.
- Ask agent
High Street, Seal, TN15
Add an important place to see how long it'd take to get there from our property listings.
__mins driving to your place
Get an instant, personalised result:
- Show sellers you’re serious
- Secure viewings faster with agents
- No impact on your credit score
Your mortgage
Notes
Staying secure when looking for property
Ensure you're up to date with our latest advice on how to avoid fraud or scams when looking for property online.
Visit our security centre to find out moreDisclaimer - Property reference ZKateHers0003516084. The information displayed about this property comprises a property advertisement. Rightmove.co.uk makes no warranty as to the accuracy or completeness of the advertisement or any linked or associated information, and Rightmove has no control over the content. This property advertisement does not constitute property particulars. The information is provided and maintained by Keller Williams Oxygen, Covering Nationwide. Please contact the selling agent or developer directly to obtain any information which may be available under the terms of The Energy Performance of Buildings (Certificates and Inspections) (England and Wales) Regulations 2007 or the Home Report if in relation to a residential property in Scotland.
*This is the average speed from the provider with the fastest broadband package available at this postcode. The average speed displayed is based on the download speeds of at least 50% of customers at peak time (8pm to 10pm). Fibre/cable services at the postcode are subject to availability and may differ between properties within a postcode. Speeds can be affected by a range of technical and environmental factors. The speed at the property may be lower than that listed above. You can check the estimated speed and confirm availability to a property prior to purchasing on the broadband provider's website. Providers may increase charges. The information is provided and maintained by Decision Technologies Limited. **This is indicative only and based on a 2-person household with multiple devices and simultaneous usage. Broadband performance is affected by multiple factors including number of occupants and devices, simultaneous usage, router range etc. For more information speak to your broadband provider.
Map data ©OpenStreetMap contributors.




