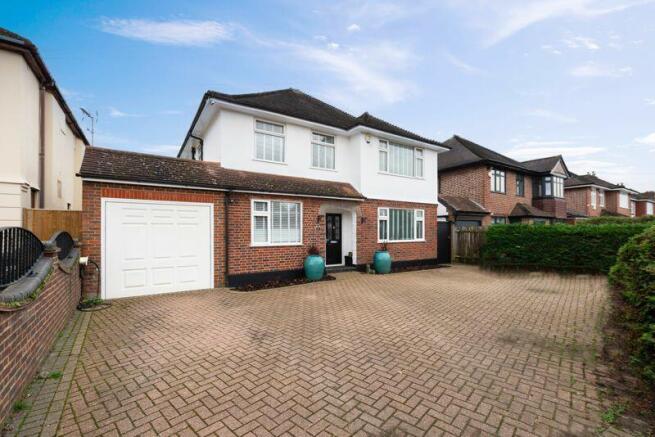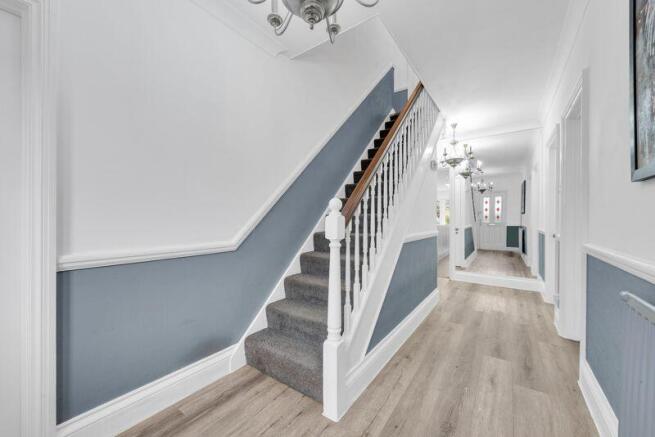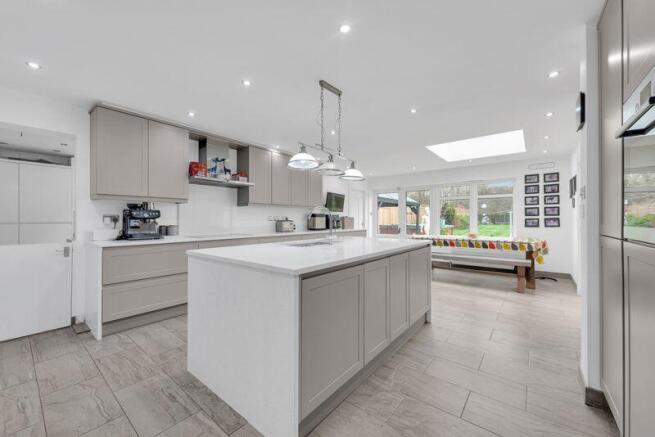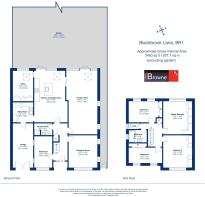5 bedroom detached house for sale
Blackbrook Lane, Bickley, Bromley

- PROPERTY TYPE
Detached
- BEDROOMS
5
- BATHROOMS
2
- SIZE
Ask agent
- TENUREDescribes how you own a property. There are different types of tenure - freehold, leasehold, and commonhold.Read more about tenure in our glossary page.
Freehold
Key features
- 4 - 5 double bedrooms
- Stunning kitchen with island
- Quartz worktops
- Utility room
- Downstairs Cloakroom/Shower room
- Study overlooking garden
- Solid floors downstairs
- Further potential to extend ( STPP)
- 138 garden backing park
- Close to schools and stations
Description
Upstairs are 4 double bedrooms, 2 with built in wardrobes, and spacious family bathroom with separate W.C.
Outside the lovely garden has a large patio with ample space for table and chairs together with an 8 person hot tub (included!) plus a herringbone front driveway with parking for several cars.
Bickley and Petts Wood stations with services to London are both within a 15 minute walk as are local shops at "The Fairway” and Petts Wood. The property is also well served by bus services
Further shcools nearby include Southborough Primary, St. James Primary, Bickley Park School (pre and prep schools), Bishops Justus Church of England School and Bullers Wood Girls and Boys Schools.. Altogether a splendid family home.
(Please note the vendor informs us the ground floor foundations are deep enough to take a first floor rear extension, subject to the usual permissions being obtainable)
Entrance hall
UPVC front door, dado rail, radiator, stripped and stained oak flooring,coving.
Reception 1
15' 1'' x 13' 5'' (4.6m x 4.09m)
Reception 2/Snug
14' 9'' x 8' 5'' (4.5m x 2.57m)
Reception 3
15' 2'' x 13' 5'' (4.62m x 4.09m)
Reception 4/Sitting Room /Dining Room
29' 8'' x 13' 7'' (9.04m x 4.14m)
Reception 5/Study
13' 8'' x 8' 3'' (4.17m x 2.51m)
Double glazed window to rear, radiator, laminate flooring, built in furniture with dual desks and storage cupboards, radiator, electric skylight.
Kitchen
15' 5'' x 9' 7'' (4.7m x 2.92m)
Utility Room
9' 5'' x 9' 4'' (2.87m x 2.84m)
Downstairs Cloakroom/Shower Room
Double glazed frosted window to side, Corner shower cubicle, low level w.c. vanity unit, tiled to dado height, spotlights, radiator, Amtico flooring, door to snug.
Landing
Access to boarded loft, built in airing cupboard, dado rail.
Bedroom 1
15' 3'' x 11' 3'' (4.65m x 3.43m)
Double glazed window to rear overlooking garden,
radiator, wide range of oak built in wardrobes and bedside cabinets with mirrors,air conditioning.
Bedroom 2
15' 1'' x 13' 6'' (4.6m x 4.11m)
Double glazed window to front, radiator, built in wardrobes.
Bedroom 3
13' 10'' x 9' 8'' (4.22m x 2.95m)
Dual double glazed windows to rear, radiator, built in wall to wall wardrobes, air conditioning.
Bedroom 4
15' 7'' x 9' 3'' (4.75m x 2.82m)
Dual double glazed windows to front,
Bathroom
Double glazed window to side, White suite comprising panelled bath with mixer taps and attachment shower, shower screen, vanity unit, wall unit, part tiled walls, radiator, tiled flooring, heated towel rail.
Separate W.C.
Frosted double glazed window to side, half tiled walls,low level w.c.
Garden
120' (36.58m
Beautiful garden backing onto Jubilee Park, mainly laid to lawn with borders, large paved patio with hot tub included,outside lighting, side access two vegetable patches, Apple tree, Pear tree, Plum tree, timber shed. Large play area to rear.
Garage
21' 6'' x 13' 7'' (6.55m x 4.14m)
Electric up and over door, power and light, Freestanding Worcester boiler, skylight.
Parking
Herringbone front driveway with parking for several cars
Footnote
The vendor informs us the foundations were prepared to take a further storey above and planning permission was granted ( now expired ) for a loft extension.
Brochures
Property BrochureFull Details- COUNCIL TAXA payment made to your local authority in order to pay for local services like schools, libraries, and refuse collection. The amount you pay depends on the value of the property.Read more about council Tax in our glossary page.
- Band: G
- PARKINGDetails of how and where vehicles can be parked, and any associated costs.Read more about parking in our glossary page.
- Yes
- GARDENA property has access to an outdoor space, which could be private or shared.
- Yes
- ACCESSIBILITYHow a property has been adapted to meet the needs of vulnerable or disabled individuals.Read more about accessibility in our glossary page.
- Ask agent
Blackbrook Lane, Bickley, Bromley
Add an important place to see how long it'd take to get there from our property listings.
__mins driving to your place
Get an instant, personalised result:
- Show sellers you’re serious
- Secure viewings faster with agents
- No impact on your credit score
Your mortgage
Notes
Staying secure when looking for property
Ensure you're up to date with our latest advice on how to avoid fraud or scams when looking for property online.
Visit our security centre to find out moreDisclaimer - Property reference 12328981. The information displayed about this property comprises a property advertisement. Rightmove.co.uk makes no warranty as to the accuracy or completeness of the advertisement or any linked or associated information, and Rightmove has no control over the content. This property advertisement does not constitute property particulars. The information is provided and maintained by Browne Estates, Bromley. Please contact the selling agent or developer directly to obtain any information which may be available under the terms of The Energy Performance of Buildings (Certificates and Inspections) (England and Wales) Regulations 2007 or the Home Report if in relation to a residential property in Scotland.
*This is the average speed from the provider with the fastest broadband package available at this postcode. The average speed displayed is based on the download speeds of at least 50% of customers at peak time (8pm to 10pm). Fibre/cable services at the postcode are subject to availability and may differ between properties within a postcode. Speeds can be affected by a range of technical and environmental factors. The speed at the property may be lower than that listed above. You can check the estimated speed and confirm availability to a property prior to purchasing on the broadband provider's website. Providers may increase charges. The information is provided and maintained by Decision Technologies Limited. **This is indicative only and based on a 2-person household with multiple devices and simultaneous usage. Broadband performance is affected by multiple factors including number of occupants and devices, simultaneous usage, router range etc. For more information speak to your broadband provider.
Map data ©OpenStreetMap contributors.






