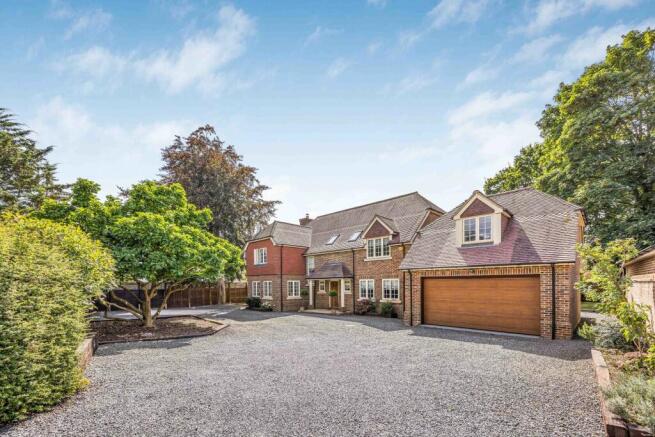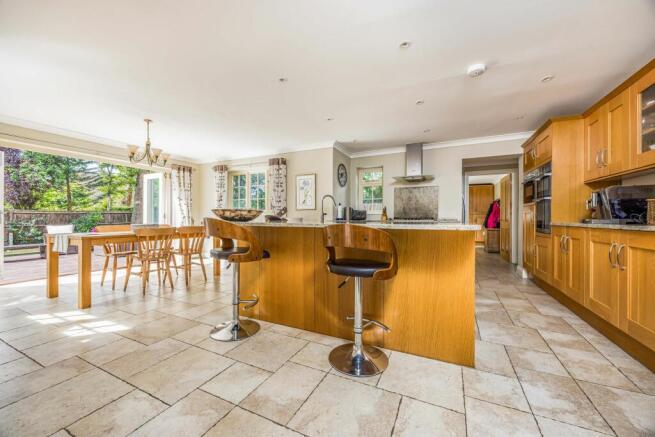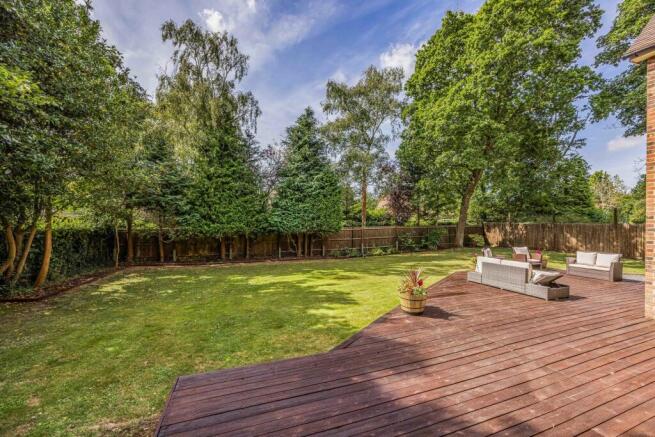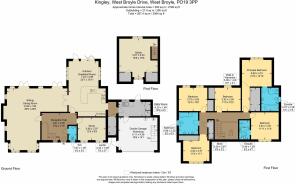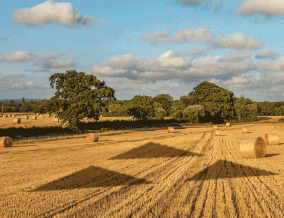
West Broyle Drive, West Broyle, PO19

- PROPERTY TYPE
Detached
- BEDROOMS
5
- BATHROOMS
3
- SIZE
2,799 sq ft
260 sq m
- TENUREDescribes how you own a property. There are different types of tenure - freehold, leasehold, and commonhold.Read more about tenure in our glossary page.
Freehold
Key features
- 2,799 sqft of pure luxury
- Fabulous kitchen/breakfast room
- Imposing entrance hall and galleried landing
- Spacious reception rooms
- Five bedrooms, two en-suite
- Studio room over the double garage
- Gas central heating (some under floor)
- 0.27 acre south facing gardens
- Exclusive location
Description
Coast & Country by Henry Adams are delighted to to offer thistraditional Sussex style, stunning five bedroom detached house that stands in beautifully maintained gardens extending to 0.27 acres in a much sought after setting approximately two miles north west of Chichester city centre. Individually designed and built for the present owners in 2009 in a south west facing plot this exclusive home offers bright, spacious and versatile accommodation maximising natural sunlight exposure in each of the principal rooms.
Upon entering the front door you will immediately appreciate the generously proportioned reception hall, galleried landing and vaulted ceiling above. Step into the principal L-shaped reception room with its bright triple aspect and two sets of French doors opening to the rear garden. Double doors seamlessly flow into the fabulous kitchen/breakfast room with tiled flooring throughout and bi-fold doors opening out onto the rear garden from the breakfast area. The kitchen has an excellent range of wall and base units with extensive polished granite worktops and is equipped with Bosch double oven and hob and microwave oven, a Sharpe dishwasher and a walk-in larder. Adjacent to the kitchen/breakfast is a utility room with a door into the integral double garage, above which there is studio room that could be incorporated into the main house to provide further accommodation if desired, subject to the usual planning consents. A cloakroom and study complete the ground floor accommodation. Upstairs, the south west aspect principal bedroom has an en-suite bathroom and walk-in dressing room. Bedroom two has an en-suite shower room and there are three further bedrooms and a family bathroom.
The property in accessed via a five-bar gate opening to a wide driveway providing extensive parking. The delightful gardens surround the property. At the rear there is a large decking area spanning the width of the property giving way to the neatly tended lawn and mature trees.
Chichester District Council - 24/25 Tax Band G £3,708.50
Proceed north west out of Chichester on the B2178 (St Pauls Road). After leaving the outskirts of Chichester proceed for approximately 0.8 of a mile turning right into West Broyle Drive. About half way along turn left on to a private drive where Kingley is at the end on the right. what3words - derailed.snuggle.pizza
Parking - Double garage
Parking - Driveway
Brochures
Brochure- COUNCIL TAXA payment made to your local authority in order to pay for local services like schools, libraries, and refuse collection. The amount you pay depends on the value of the property.Read more about council Tax in our glossary page.
- Band: G
- PARKINGDetails of how and where vehicles can be parked, and any associated costs.Read more about parking in our glossary page.
- Garage,Driveway
- GARDENA property has access to an outdoor space, which could be private or shared.
- Private garden
- ACCESSIBILITYHow a property has been adapted to meet the needs of vulnerable or disabled individuals.Read more about accessibility in our glossary page.
- Ask agent
Energy performance certificate - ask agent
West Broyle Drive, West Broyle, PO19
Add an important place to see how long it'd take to get there from our property listings.
__mins driving to your place
Explore area BETA
Chichester
Get to know this area with AI-generated guides about local green spaces, transport links, restaurants and more.
Get an instant, personalised result:
- Show sellers you’re serious
- Secure viewings faster with agents
- No impact on your credit score
Your mortgage
Notes
Staying secure when looking for property
Ensure you're up to date with our latest advice on how to avoid fraud or scams when looking for property online.
Visit our security centre to find out moreDisclaimer - Property reference 08c81f3a-5b31-4f4e-9f5c-d4f3f360c83e. The information displayed about this property comprises a property advertisement. Rightmove.co.uk makes no warranty as to the accuracy or completeness of the advertisement or any linked or associated information, and Rightmove has no control over the content. This property advertisement does not constitute property particulars. The information is provided and maintained by Henry Adams, Chichester. Please contact the selling agent or developer directly to obtain any information which may be available under the terms of The Energy Performance of Buildings (Certificates and Inspections) (England and Wales) Regulations 2007 or the Home Report if in relation to a residential property in Scotland.
*This is the average speed from the provider with the fastest broadband package available at this postcode. The average speed displayed is based on the download speeds of at least 50% of customers at peak time (8pm to 10pm). Fibre/cable services at the postcode are subject to availability and may differ between properties within a postcode. Speeds can be affected by a range of technical and environmental factors. The speed at the property may be lower than that listed above. You can check the estimated speed and confirm availability to a property prior to purchasing on the broadband provider's website. Providers may increase charges. The information is provided and maintained by Decision Technologies Limited. **This is indicative only and based on a 2-person household with multiple devices and simultaneous usage. Broadband performance is affected by multiple factors including number of occupants and devices, simultaneous usage, router range etc. For more information speak to your broadband provider.
Map data ©OpenStreetMap contributors.
