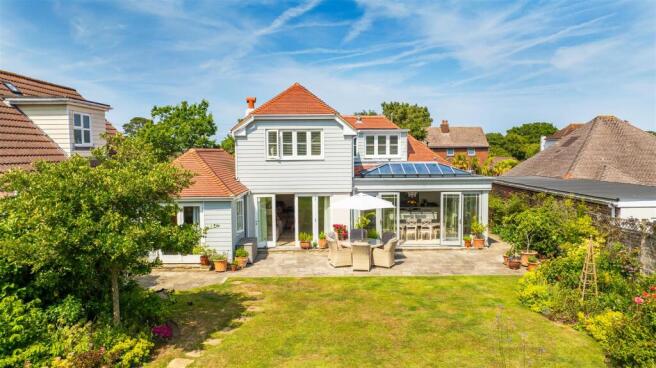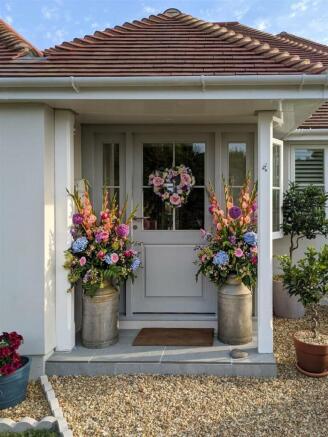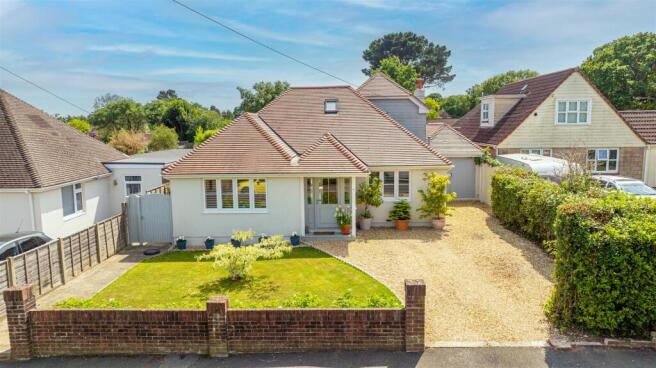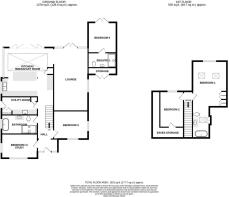Nettlestone
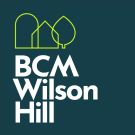
- PROPERTY TYPE
House
- BEDROOMS
4
- BATHROOMS
3
- SIZE
Ask agent
- TENUREDescribes how you own a property. There are different types of tenure - freehold, leasehold, and commonhold.Read more about tenure in our glossary page.
Freehold
Key features
- Stunning Open-Plan Kitchen/Diner
- Luxurious Master Suite
- Self-Contained Annexe
- Well-Maintained Gardens and Grounds
- High-Quality Finishes Throughout
Description
Description - Entrance Hall/Porch
An enclosed porch, leading into the hallway with natural light, providing access to ground-floor rooms with travertine style flooring.
Office/Study
A double aspect room currently used as a snug/office and could be utilised as the fourth bedroom.
Downstairs Bedroom
A good sized, double aspect bedroom.
Bathroom
A beautiful family bathroom with bath, walk in shower, travertine style flooring, large wash hand basin and w/c.
Utility/Boot Room
A well-equipped utility room with pedestrian door to the side garden passage, space for washing machine, tumble dryer as well as plenty of built in storage space & a large butler style sink.
Kitchen/Diner
A stunning open plan, David Salisbury Extension, comprising an elegant kitchen and dining area with Neptune kitchen, with Miele appliances & John Lewis worktops. The kitchen enjoys a stunning large island, with butler sink and extractor hood. The dining room, utilising the space of the David Salisbury extension enjoys wonderful triple aspect views over the gardens with full width bi-fold doors leading to the paved rear terrace.
Lounge
A large double aspect lounge with engineered oak flooring and French doors leading to the rear terrace and gardens.
Annexe Bedroom/Bathroom
Accessed from the rear garden, is an additional, self-contained, bedroom with ensuite facilities. Currently used as overflow accommodation for guests, it could be used as a studio or annexe style accommodation for relatives.
FIRST FLOOR
Master Suite
A large, peaceful master suite with views over the garden and enhanced by double Velux windows that flood the room with natural light. The room features ample space for a king-sized bed, additional furniture and built in storage. The en-suite bathroom includes a bath for ultimate relaxation, complementing the luxurious feel of the room.
Third Bedroom
A charming third bedroom with unique eaves storage for added practicality. The room overlooks the garden, providing a tranquil and private setting. It’s perfect as a children’s room, guest room, or a cosy retreat.
General
The property has been subject to substantial improvements including upgraded electric and heating system, underfloor heating in some areas, delightful French style window shutters with Victorian style radiators in some rooms.
GARDENS AND GROUNDS
There is ample parking space for up to three vehicles, with a driveway.
Front and Rear Gardens
Well-maintained front and rear gardens, with the rear garden offering a private outdoor space, ideal for relaxation, entertaining, or gardening. The gardens are surrounded by fencing and mature landscaping.
Sheds
The property includes two garden sheds offering additional storage for tools, gardening equipment, or outdoor items.
Method Of Sale - 4 Pondwell Close is offered for sale by private treaty as a whole.
Tenure - Freehold
Rights Of Way - There are no public rights of way across the property.
Council Tax - E
Epc - C
Access - The property is accessed off Pondwell Close.
Services - The house is connected to mains water, electric, drainage and gas.
Broadband - Up to 48 Mbps.
Wayleaves, Easements And Rights Of Way - The property is being sold subject to and with the benefit of all rights including; rights of way, whether public or private, light, support, drainage, water and electricity supplies and other rights and obligations, easements and quasi-easements
and restrictive covenants and all existing and proposed wayleaves for masts, pylons, stays, cables, drains, water and gas and other pipes whether referred to in these particulars or not.
Local Authority - Isle of Wight Council
Postcode - PO33 1QD
Plans, Areas And Schedules - These are based on the Ordnance Survey and are for reference only. They have been checked and computed by BCM and the Purchaser (s) shall be deemed to have satisfied themselves as to the description of the property. Any error or miss-statement shall not annul a sale or entitle any party to compensation in respect thereof.
Fixtures And Fittings - BCM will supply a list of requests, identifying clearly which items are included within the sale, which are excluded, and which may be available by separate negotiation. This list is the sole arbiter of this regardless of whether items are referred to
or photographed within these particulars.
What3words - /// named.empire.cheetahs
Viewings - By appointment with BCM Wilson Hill only.
Selling Agent - BCM Wilson Hill – Isle of Wight Office
Red Barn, Cheeks Farm, Merstone, Merstone Lane,
Isle of Wight, PO30 3DE
NB: These particulars are as at December 2024.
Brochures
139732 - Pondwell Close A4 12pp v3.pdf- COUNCIL TAXA payment made to your local authority in order to pay for local services like schools, libraries, and refuse collection. The amount you pay depends on the value of the property.Read more about council Tax in our glossary page.
- Band: E
- PARKINGDetails of how and where vehicles can be parked, and any associated costs.Read more about parking in our glossary page.
- Yes
- GARDENA property has access to an outdoor space, which could be private or shared.
- Yes
- ACCESSIBILITYHow a property has been adapted to meet the needs of vulnerable or disabled individuals.Read more about accessibility in our glossary page.
- Ask agent
Energy performance certificate - ask agent
Nettlestone
Add an important place to see how long it'd take to get there from our property listings.
__mins driving to your place
Get an instant, personalised result:
- Show sellers you’re serious
- Secure viewings faster with agents
- No impact on your credit score
About BCM Wilson Hill, Isle of Wight
BCM, Red Barn, Cheeks Farm, Merstone Lane, Merstone, Isle of Wight, PO30 3DE

Your mortgage
Notes
Staying secure when looking for property
Ensure you're up to date with our latest advice on how to avoid fraud or scams when looking for property online.
Visit our security centre to find out moreDisclaimer - Property reference 33584960. The information displayed about this property comprises a property advertisement. Rightmove.co.uk makes no warranty as to the accuracy or completeness of the advertisement or any linked or associated information, and Rightmove has no control over the content. This property advertisement does not constitute property particulars. The information is provided and maintained by BCM Wilson Hill, Isle of Wight. Please contact the selling agent or developer directly to obtain any information which may be available under the terms of The Energy Performance of Buildings (Certificates and Inspections) (England and Wales) Regulations 2007 or the Home Report if in relation to a residential property in Scotland.
*This is the average speed from the provider with the fastest broadband package available at this postcode. The average speed displayed is based on the download speeds of at least 50% of customers at peak time (8pm to 10pm). Fibre/cable services at the postcode are subject to availability and may differ between properties within a postcode. Speeds can be affected by a range of technical and environmental factors. The speed at the property may be lower than that listed above. You can check the estimated speed and confirm availability to a property prior to purchasing on the broadband provider's website. Providers may increase charges. The information is provided and maintained by Decision Technologies Limited. **This is indicative only and based on a 2-person household with multiple devices and simultaneous usage. Broadband performance is affected by multiple factors including number of occupants and devices, simultaneous usage, router range etc. For more information speak to your broadband provider.
Map data ©OpenStreetMap contributors.
