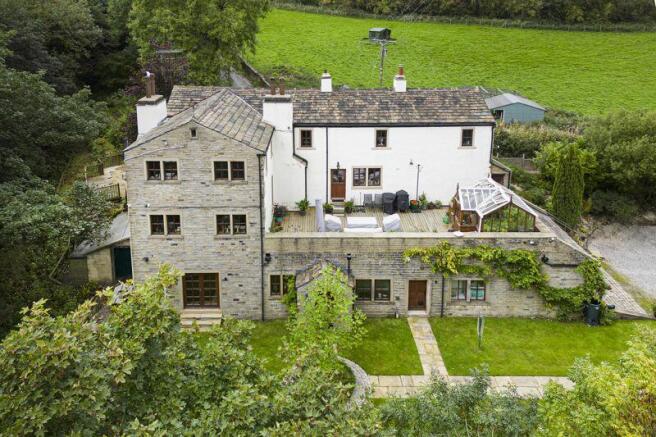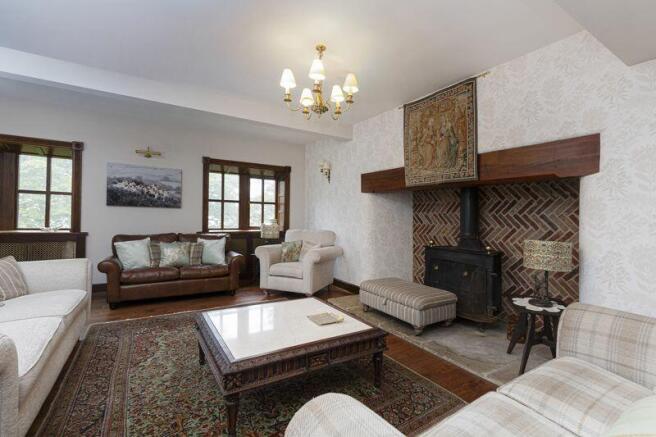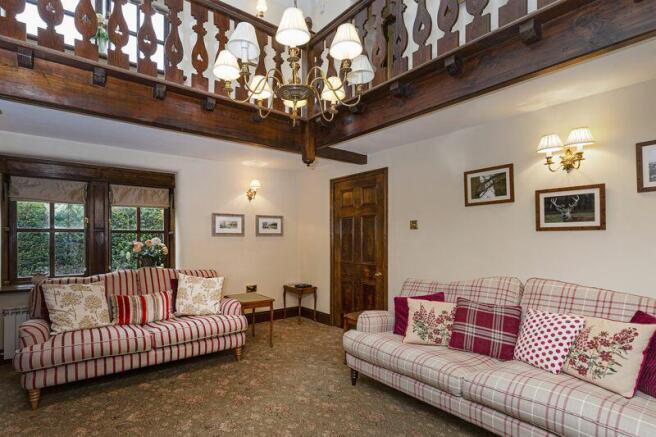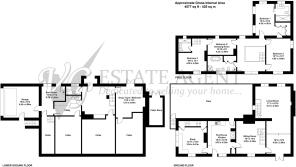Penny Hill Cottage, Steele Lane, Barkisland, HX4 9PZ

- PROPERTY TYPE
Character Property
- BEDROOMS
5
- BATHROOMS
4
- SIZE
Ask agent
- TENUREDescribes how you own a property. There are different types of tenure - freehold, leasehold, and commonhold.Read more about tenure in our glossary page.
Freehold
Key features
- SUBSTANTIAL DETACHED CHARACTER RESIDENCE
- FOUR RECEPTION ROOMS
- FARMHOUSE KITCHEN
- MASTER BEDROOM SUITE
- THREE / FOUR FURTHER BEDROOMS
- HOUSE BATHROOM AND TWO EN-SUITES
- UTILITY ROOM, BOOT ROOM & CLOAKROOM
- SPACIOUS DOUBLE GARAGE
- EXTENSIVE CELLARS
- LAWNED GARDENS, WOODLAND, LAND (AVAILABLE SEPARATELY)
Description
The extensive accommodation is arranged over three levels, allowing flexibility of use (the lower ground floor having the potential to make a self-contained flat, ideal for dependent relatives) and includes four reception rooms, farmhouse kitchen and four/five bedrooms complemented by three bathrooms and a spacious cloakroom.
Accessed via electric gates there is extensive car parking in front of the integral double garage and there are large gardens to three sides of the property. To the rear of the property is a delightful elevated patio enjoying far-reaching views and housing a timber framed greenhouse with steps descending to the beautifully presented gardens which include a bespoke suspension bridge linking the main garden with woodland, meadow and a pond creating a delightful wildlife habitat.
In addition there is approximately 28 acres of well-managed undulating grazing land, which is available to purchase separately.
LOWER GROUND FLOOR
Entrance Hall
Gym / Snug / Bedroom
Utility Room
Boot Room
Cloakroom
Four Cellar Rooms
Integral Double Garage
GROUND FLOOR
Farmhouse Kitchen
Sitting Room
Living Room / Dining Room
Study
FIRST FLOOR
Bedroom 1
En-suite Shower Room
Bedroom 2
En-suite Shower Room
Dressing Room / Bedroom 4
Bedroom 3
Family Bathroom
COUNCIL TAX BAND
G
INTERNAL
The property is entered at Lower Ground Floor level via an open stone storm porch into an imposing Reception Hall featuring a stone flagged floor with underfloor heating, an inglenook fireplace with multi-fuel stove and a substantial solid oak staircase with carved balustrade which rises up to the ground floor. Adjacent to the Reception Hall is a snug with French doors leading into the garden, currently utilised as a home gym but also has the potential to be a double bedroom.
The spacious utility room is fitted with a range of timber base and wall units with granite effect worktops and Travertine tiled floor. There are twin undermounted sinks, plumbing for a washing machine and doors into the Boot Room and cellar. The useful Boot Room has an external door as well as internal doors into the integral double garage and another cellar. Completing the lower ground floor accommodation is a spacious two-piece cloakroom housing a low-flush WC and pedestal wash basin.
Accommodation on the ground floor includes a graciously proportioned, triple aspect living room with French windows accessing a charming patio. There is a large inglenook stone fireplace with timber mantlepiece housing a multi-fuel stove, oak flooring and staircase down to the lower ground floor. A door from the living room opens into the adjacent sitting room which features an ornate timber staircase rising to the galleried landing, there is a continuation of the oak floor and an open stone fireplace with multi-fuel stove.
The Farmhouse style kitchen features a range of bespoke units with granite worktops incorporating a Belfast sink. Equipment includes a gas Aga in the open chimney breast with exposed stone lintel over, integrated dishwasher and space for a large, American-style fridge freezer. There are dual aspect windows affording far-reaching rural views, a stable door opening onto the elevated patio, and to the rear of the kitchen is another external door.
Completing the ground floor accommodation is the superb study, with windows to two elevations, timber panelling to one wall, built-in desks, cupboards, shelving and a stone fireplace with multi-fuel stove. Secret doorways in the panelled wall lead to the garage and to the first floor.
There are three large double bedrooms on the first floor, plus a large single. The master bedroom has dual aspect windows and is fitted with a suite of wardrobes, a sliding door accesses the en-suite wet room which is fitted with an elegant range of oak wall and base units with granite tops, undermounted washbasin, low flush WC and large shower area with dual shower heads and glazed screen. Bedroom 2 is a large double bedroom with its own independent access to the ground floor, an ideal teenager den, the bedroom also boasts a three-piece shower room housing a low-flush WC, pedestal wash basin and double shower cubicle. Bedroom 3 was created from two smaller bedrooms and has two doors onto the landing and dual aspect windows. Bedroom 4 is currently utilised as a dressing room for Bedroom 2 and has a connecting door with Bedroom 2 and a door to the galleried landing. The first floor accommodation is completed with an elegant bathroom fitted with a traditional white suite comprising free-standing roll top bath, corner shower cubicle, bidet, low-flush WC, pedestal wash basin and timber full-height storage cupboards, one housing the second central heating boiler.
GARAGE
The double garage has electric up and over doors and a window to the front elevation; a personal door to the rear cellar accesses personal stairs up to the study.
EXTERNAL
The property is approached via electric gates from Steele Lane, leading to the large pea-gravelled drive which affords generous parking and fronts the double garage. A paved path leads across the lawn to the lower ground floor entrance via the open stone porch. There is a second entrance into the kitchen accessed via stone steps to the side of the garage onto a spacious decked patio which enjoys far-reaching views and is ideal for outdoor entertaining. The level lawn garden has ornamental stone walls, there is a second lawn garden to the side and stone paved forecourt with wrought iron rails fronting Steele Lane. The garden extends into woodland via a bespoke suspension bridge and the current owners have created a wildlife haven with large pond and meadow bordered by mature woodland.
LAND
In addition there is approximately 28 acres of well-managed grazing land that is available by separate negotiation.
LOCATION
Penny Hill Cottage is surrounded by beautiful green belt countryside, with far-reaching countryside views. The neighbouring villages of Barkisland and Stainland provide good local amenities with a village shop, post office, pharmacy, schools, church and pubs.
The property offers good commuter links being only 15 minutes’ drive from the mainline railway station at Sowerby Bridge, and the M62 (J24 & J22) is within 20 minutes’ drive.
SERVICES
Mains water, gas and electric. Septic tank drainage. Gas central heating, two boilers, one located in Boot Room and second in the bathroom. Timber double glazed windows.
TENURE
Freehold.
DIRECTIONS
From our office in Ripponden turn right onto Elland Road and continue uphill past the Fleece Inn and take the right fork towards Barkisland on Stainland Road. Continue across the first crossroads and at the second one by the Post Office turn right onto Saddleworth Road. Take the next left turn towards Krumlin, and then left again onto Clough House Lane. Continue along this lane and at the brow of the hill take a left fork onto Steele Lane. Follow this lane downhill onto the cobbles and Penny Hill Cottage is on the right (just below Park House Farm), continue past the property and the entrance to the large parking area is on the right. For Satellite Navigation please use the postcode HX4 0ER.
IMPORTANT NOTICE
These particulars are produced in good faith, but are intended to be a general guide only and do not constitute any part of an offer or contract. No person in the employment of VG Estate Agent has any authority to make any representation of warranty whatsoever in relation to the property. Photographs are reproduced for general information only and do not imply that any item is included for sale with the property. All measurements are approximate. Sketch plan not to scale and for identification only. The placement and size of all walls, doors, windows, staircases and fixtures are only approximate and cannot be relied upon as anything other than an illustration for guidance purposes only.MONEY LAUNDERING REGULATIONS
In order to comply with the ‘Money Laundering, Terrorist Financing and Transfer of Funds (Information on the Payer) Regulations 2017’, intending purchasers will be asked to produce identification documentation and we would ask for your co-operation in order that there will be no delay in agreeing the sale.
Brochures
Property BrochureFull Details- COUNCIL TAXA payment made to your local authority in order to pay for local services like schools, libraries, and refuse collection. The amount you pay depends on the value of the property.Read more about council Tax in our glossary page.
- Band: G
- PARKINGDetails of how and where vehicles can be parked, and any associated costs.Read more about parking in our glossary page.
- Yes
- GARDENA property has access to an outdoor space, which could be private or shared.
- Yes
- ACCESSIBILITYHow a property has been adapted to meet the needs of vulnerable or disabled individuals.Read more about accessibility in our glossary page.
- Ask agent
Penny Hill Cottage, Steele Lane, Barkisland, HX4 9PZ
Add an important place to see how long it'd take to get there from our property listings.
__mins driving to your place
Get an instant, personalised result:
- Show sellers you’re serious
- Secure viewings faster with agents
- No impact on your credit score



Your mortgage
Notes
Staying secure when looking for property
Ensure you're up to date with our latest advice on how to avoid fraud or scams when looking for property online.
Visit our security centre to find out moreDisclaimer - Property reference 11740457. The information displayed about this property comprises a property advertisement. Rightmove.co.uk makes no warranty as to the accuracy or completeness of the advertisement or any linked or associated information, and Rightmove has no control over the content. This property advertisement does not constitute property particulars. The information is provided and maintained by V G Estate Agent, Ripponden. Please contact the selling agent or developer directly to obtain any information which may be available under the terms of The Energy Performance of Buildings (Certificates and Inspections) (England and Wales) Regulations 2007 or the Home Report if in relation to a residential property in Scotland.
*This is the average speed from the provider with the fastest broadband package available at this postcode. The average speed displayed is based on the download speeds of at least 50% of customers at peak time (8pm to 10pm). Fibre/cable services at the postcode are subject to availability and may differ between properties within a postcode. Speeds can be affected by a range of technical and environmental factors. The speed at the property may be lower than that listed above. You can check the estimated speed and confirm availability to a property prior to purchasing on the broadband provider's website. Providers may increase charges. The information is provided and maintained by Decision Technologies Limited. **This is indicative only and based on a 2-person household with multiple devices and simultaneous usage. Broadband performance is affected by multiple factors including number of occupants and devices, simultaneous usage, router range etc. For more information speak to your broadband provider.
Map data ©OpenStreetMap contributors.




