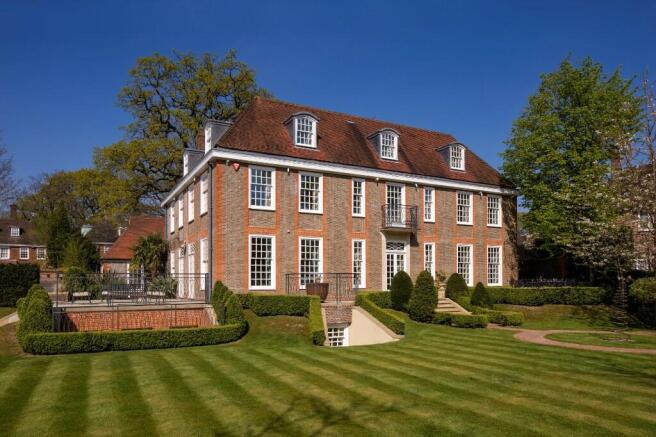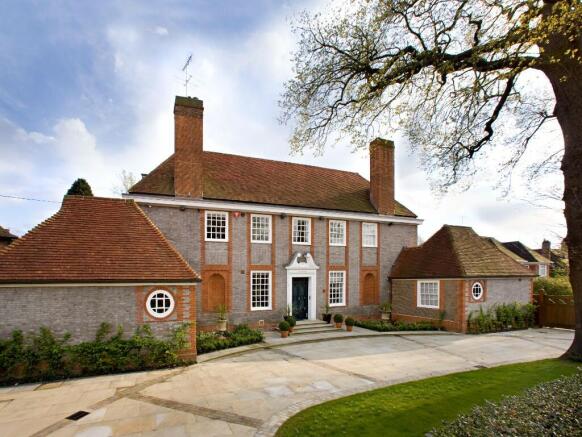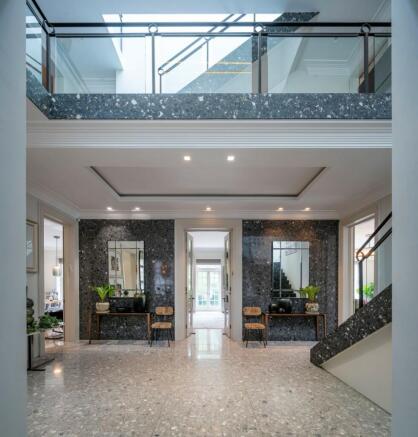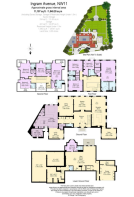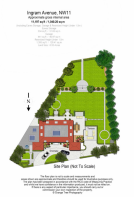Ingram Avenue, London, NW11

- PROPERTY TYPE
Detached
- BEDROOMS
7
- BATHROOMS
10
- SIZE
11,078 sq ft
1,029 sq m
- TENUREDescribes how you own a property. There are different types of tenure - freehold, leasehold, and commonhold.Read more about tenure in our glossary page.
Freehold
Key features
- ENTRANCE HALLWAY, RECEPTION ROOM
- DRAWING ROOM, DINING ROOM
- KITCHEN, FAMILY ROOM, ORANGERY
- LIBRARY, UTILITY ROOM, GUEST WC
- MASTER SUITE WITH HIS AND HERS BATHROOMS AND BATHROOMS
- 7 FURTHER BEDROOMS - ALL WITH EN SUITE BATHROOM
- GYM/CINEMA ROOM WITH BAR
- TREATMENT ROOM, SAUNA
- GARAGE, SECURE OFF STREET PARKING: LANDSCAPED GARDENS
- SOUGHT AFTER ADDRESS
Description
The inspiration for Fairwood House came from Sir Edwin Lanseer Lutyens, the 20th Century's leading British architect. Lutyens was commissioned to design many of the great English country houses as well being appointed by the government to design and build Viceroy House in Delhi, which has since become the residence of the President of India.
This imposing property, spanning 9,350 Sq Ft (868 Sq M) over 4 floors, enjoys a double plot, which measures around 0.6 acres, faces due south to the rear of the property and also backs on to Turners Wood - a 7 Acre private bird sanctuary. In 2006, the property was completely rebuilt behind the original facade to create a house fit for the twenty-first century whilst ensuring that the layout remained loyal to the original that Lutyens created. All of the principal reception rooms on the ground floor are facing the extensive gardens, are inter-connected and at the rear of the property, providing excellent flow and family living accommodation. On the upper floors, there are 8 bedroom suites, including the principal with dual dressing rooms and bathrooms.
The house is endowed with exceptionally high ceilings. Most of the rooms on the ground floor enjoy ceiling heights in excess of 3.3 metres and some rise to well over 4 metres.
The house is a true thoroughbred in the best traditions of past master builders, rarely seen today. The dignified but unconventional frontage is crafted of the finest handmade grey and red brickwork that gives life to the elevations. Imposing chimneystacks, two niches situated at ground floor level, and a swan's neck pediment that stands above the front entrance complete the frontage of this imposing grade II listed home. The house wears its elegance lightly without striving for effect and without the need for superfluous columns or porticoes. Ingram Avenue is highly regarded as one of the finest roads in Hampstead Garden Suburb and located within a short walk to both Kenwood and the Heath Extension.
Council Tax Band: H
- COUNCIL TAXA payment made to your local authority in order to pay for local services like schools, libraries, and refuse collection. The amount you pay depends on the value of the property.Read more about council Tax in our glossary page.
- Ask agent
- PARKINGDetails of how and where vehicles can be parked, and any associated costs.Read more about parking in our glossary page.
- Garage,Secure,Driveway,Off street
- GARDENA property has access to an outdoor space, which could be private or shared.
- Private garden
- ACCESSIBILITYHow a property has been adapted to meet the needs of vulnerable or disabled individuals.Read more about accessibility in our glossary page.
- Ask agent
Energy performance certificate - ask agent
Ingram Avenue, London, NW11
Add an important place to see how long it'd take to get there from our property listings.
__mins driving to your place
Get an instant, personalised result:
- Show sellers you’re serious
- Secure viewings faster with agents
- No impact on your credit score
Your mortgage
Notes
Staying secure when looking for property
Ensure you're up to date with our latest advice on how to avoid fraud or scams when looking for property online.
Visit our security centre to find out moreDisclaimer - Property reference FairwoodHouse. The information displayed about this property comprises a property advertisement. Rightmove.co.uk makes no warranty as to the accuracy or completeness of the advertisement or any linked or associated information, and Rightmove has no control over the content. This property advertisement does not constitute property particulars. The information is provided and maintained by Alexander Main, London. Please contact the selling agent or developer directly to obtain any information which may be available under the terms of The Energy Performance of Buildings (Certificates and Inspections) (England and Wales) Regulations 2007 or the Home Report if in relation to a residential property in Scotland.
*This is the average speed from the provider with the fastest broadband package available at this postcode. The average speed displayed is based on the download speeds of at least 50% of customers at peak time (8pm to 10pm). Fibre/cable services at the postcode are subject to availability and may differ between properties within a postcode. Speeds can be affected by a range of technical and environmental factors. The speed at the property may be lower than that listed above. You can check the estimated speed and confirm availability to a property prior to purchasing on the broadband provider's website. Providers may increase charges. The information is provided and maintained by Decision Technologies Limited. **This is indicative only and based on a 2-person household with multiple devices and simultaneous usage. Broadband performance is affected by multiple factors including number of occupants and devices, simultaneous usage, router range etc. For more information speak to your broadband provider.
Map data ©OpenStreetMap contributors.
