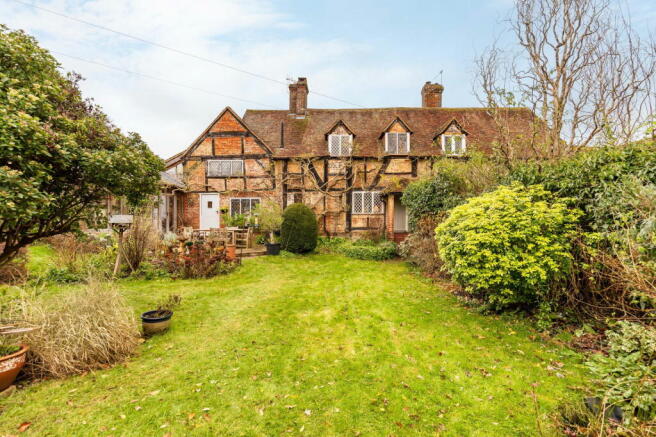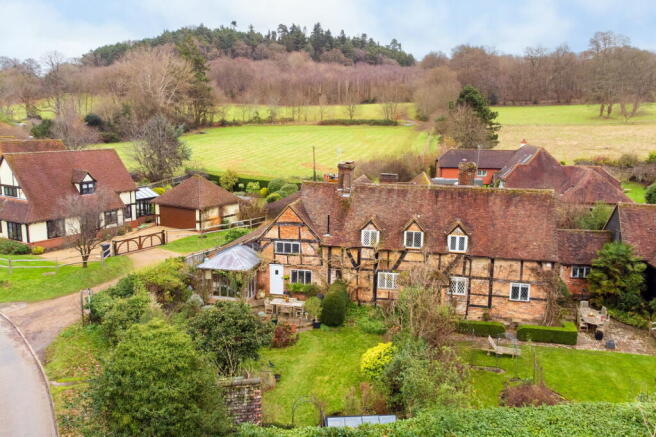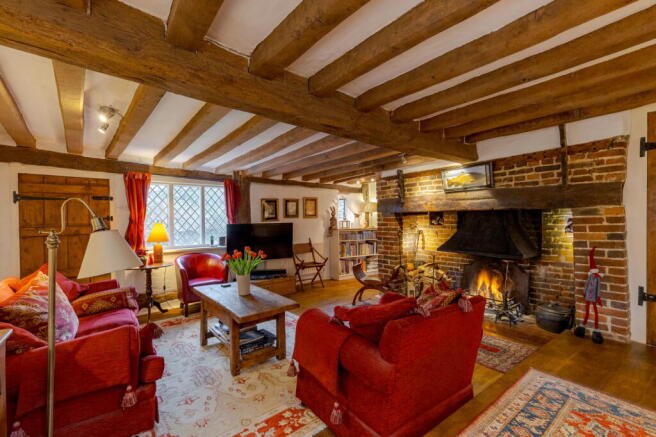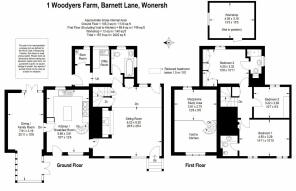Woodyers Farm, Barnett Lane, Wonersh, Guildford, GU5

- PROPERTY TYPE
Semi-Detached
- BEDROOMS
3
- BATHROOMS
2
- SIZE
2,022 sq ft
188 sq m
- TENUREDescribes how you own a property. There are different types of tenure - freehold, leasehold, and commonhold.Read more about tenure in our glossary page.
Ask agent
Key features
- Attached grade II listed property
- Three bedrooms
- 25' vaulted dining/family room
- 20' sitting room
- Mezzanine study area
- Main bathroom and two ensuites
- Central village location
- Ample parking
- Council tax band F; Tenure Freehold
Description
1 Woodyers Farm is a remarkable Grade II listed former farmhouse, dating back to around 1450, and is believed to be one of the oldest houses in the village. Packed with period features, the property showcases leaded light windows, oak beams, and stone floors. These traditional elements are harmoniously integrated with more modern touches, particularly in the part of the house that was converted from the original dairy. The home exudes an abundance of character, presented with impeccable taste and flair.
The property is approached via a driveway with parking for up to four vehicles, leading to a courtyard garden. A door opens into the stone-floored hallway, which includes a practical cloaks area and boot room. From here, one descends to the utility room and a luxuriously appointed bathroom, both of which overlook the driveway.
The 20' sitting room, with its beautiful wooden floors, is a true highlight, offering a cosy space with a large inglenook fireplace and a door leading to the log storage area. A staircase leads to the first floor, while the room also steps down to the kitchen/breakfast room, formerly the old dairy, with a 4 oven Aga as well as summer kitchen facilities. The Indian sandstone flooring adds to the room's charm, which is further enhanced by a stunning wrought-iron spiral staircase that leads up to a mezzanine study area offering wonderful views over the surrounding fields. From the kitchen/breakfast room, you step up into the underfloor-heated dining/family room, which features York stone flooring, vaulted ceilings, and a quadruple aspect. Patio doors at both ends of the room open onto the garden, making it an ideal space for family gatherings or entertaining.
The turning staircase leads to an exposed brick landing. The majority of the upper floor boasts original 17th century oak flooring, and each of the bedrooms is generous in size and character. Bedroom 2 includes fitted wardrobes and an en-suite shower room with views over the fields, while Bedroom 3 also benefits from fitted cupboards. Bedroom 1 enjoys dual windows, a lovely fireplace and an en-suite facility.
The face of the property viewed from Barnett Lane is entirely wisteria-clad, offering a stunning backdrop for the terrace, which is perfect for alfresco dining and entertaining. There is a second patio area by the outbuilding, which could easily be converted into an outdoor office or studio space if desired. The gardens are primarily laid to lawn, with established flowerbeds, mature shrubs, a pond, and a greenhouse, creating a serene and private oasis.
Brochures
Brochure 1- COUNCIL TAXA payment made to your local authority in order to pay for local services like schools, libraries, and refuse collection. The amount you pay depends on the value of the property.Read more about council Tax in our glossary page.
- Ask agent
- LISTED PROPERTYA property designated as being of architectural or historical interest, with additional obligations imposed upon the owner.Read more about listed properties in our glossary page.
- Listed
- PARKINGDetails of how and where vehicles can be parked, and any associated costs.Read more about parking in our glossary page.
- Off street
- GARDENA property has access to an outdoor space, which could be private or shared.
- Private garden
- ACCESSIBILITYHow a property has been adapted to meet the needs of vulnerable or disabled individuals.Read more about accessibility in our glossary page.
- Ask agent
Energy performance certificate - ask agent
Woodyers Farm, Barnett Lane, Wonersh, Guildford, GU5
Add an important place to see how long it'd take to get there from our property listings.
__mins driving to your place
Get an instant, personalised result:
- Show sellers you’re serious
- Secure viewings faster with agents
- No impact on your credit score
About Chantries and Pewleys Estate Agents, Shalford
Richmond House Station Row, Shalford, Guildford, GU4 8BY



Your mortgage
Notes
Staying secure when looking for property
Ensure you're up to date with our latest advice on how to avoid fraud or scams when looking for property online.
Visit our security centre to find out moreDisclaimer - Property reference S1167503. The information displayed about this property comprises a property advertisement. Rightmove.co.uk makes no warranty as to the accuracy or completeness of the advertisement or any linked or associated information, and Rightmove has no control over the content. This property advertisement does not constitute property particulars. The information is provided and maintained by Chantries and Pewleys Estate Agents, Shalford. Please contact the selling agent or developer directly to obtain any information which may be available under the terms of The Energy Performance of Buildings (Certificates and Inspections) (England and Wales) Regulations 2007 or the Home Report if in relation to a residential property in Scotland.
*This is the average speed from the provider with the fastest broadband package available at this postcode. The average speed displayed is based on the download speeds of at least 50% of customers at peak time (8pm to 10pm). Fibre/cable services at the postcode are subject to availability and may differ between properties within a postcode. Speeds can be affected by a range of technical and environmental factors. The speed at the property may be lower than that listed above. You can check the estimated speed and confirm availability to a property prior to purchasing on the broadband provider's website. Providers may increase charges. The information is provided and maintained by Decision Technologies Limited. **This is indicative only and based on a 2-person household with multiple devices and simultaneous usage. Broadband performance is affected by multiple factors including number of occupants and devices, simultaneous usage, router range etc. For more information speak to your broadband provider.
Map data ©OpenStreetMap contributors.




