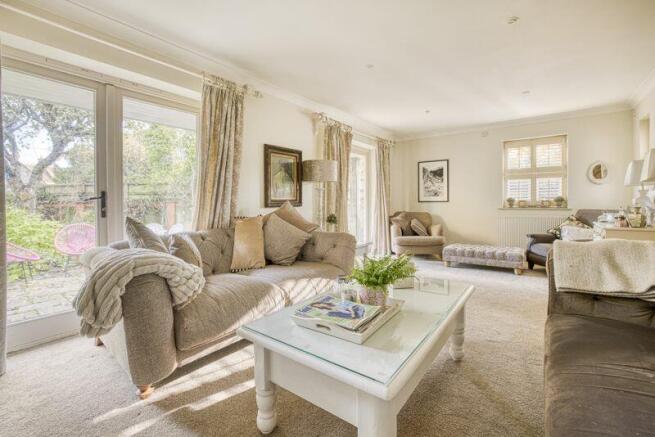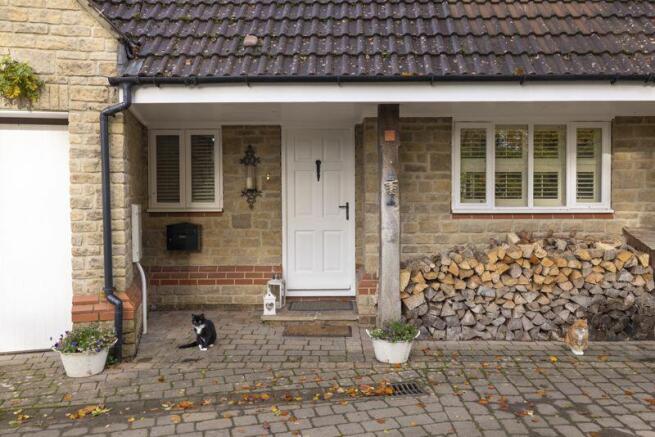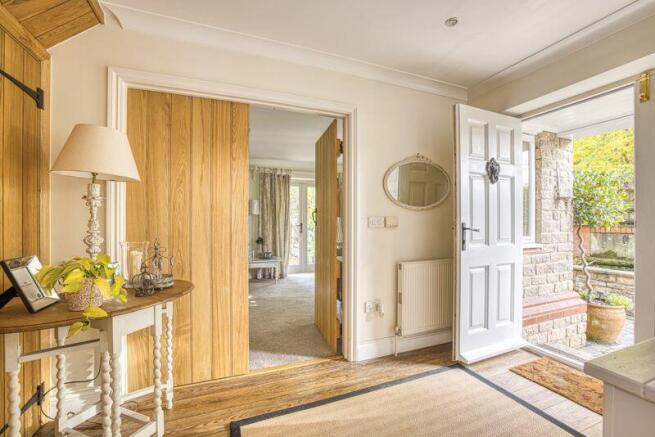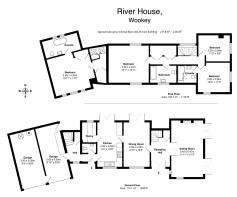Beautifully presented detached house in village location near Wells.

- PROPERTY TYPE
Detached
- BEDROOMS
4
- BATHROOMS
3
- SIZE
Ask agent
- TENUREDescribes how you own a property. There are different types of tenure - freehold, leasehold, and commonhold.Read more about tenure in our glossary page.
Freehold
Key features
- Beautifully presented in immaculate order
- Established garden that wraps around the property
- Lovely tree lined outlook
- Popular village location
- Separate guest suite
- Sheltered terrace with verandah
- Contemporary country cottage style
- Four bedrooms
- Parking and garaging
Description
The beautifully presented interior with its wood effect floors and solid oak doors gives the property a contemporary country cottage feel but with all the modern fittings for a lovely family home.
From the pretty entrance with a covered veranda, wide double doors open to a welcoming entrance hall with a beautiful solid oak staircase and useful coat cupboard under. Double doors open into the triple aspect elegant sitting room with its wood burning stove set deep into the fireplace. Two sets of double doors open out onto the east facing covered terrace and garden beyond. Cleverly planted with mature shrubs and evergreens with a backdrop of climbing roses and clematis and a mature Bramley apple tree, the garden ensures interest and colour throughout the year.
To the left of the entrance hall is the double aspect dining room. Wooden plantation shutters to the front windows are used throughout the property giving a stylish and contemporary look whilst providing the perfect solution for light and privacy. Double doors lead to the rear terrace and a view of the trees beyond giving not only privacy but a beautiful backdrop.The dining room leads to the spacious kitchen. Painted shaker style units, deep granite worktops and a large electric and gas combination range cooker give a farmhouse feel with room for a breakfast table overlooking the terrace. Double doors lead to a wonderful space for BBQs and summer entertaining naturally screened with planting and trees beyond. A large pantry works alongside the kitchen with the same shaker style units and granite worktops. Ample shelves and storage make this a very useful space with the added option to connect water allowing the room to be used as secondary kitchen or utility.
From the kitchen there is a secondary hallway and front entrance with downstairs cloakroom and access to the two attached garages. The first garage is currently converted into a large utility and laundry room, with extensive shelving and storage. A rear door leads to the outdoor utility space screened from the main terrace and housing all the essentials for country living; a useful log store, garden shed and greenhouse plus plenty of space for potted herbs.
A second solid oak staircase leads to a separate landing and guest suite. Velux windows ensure plenty of light and the large airing/laundry cupboard provides further storage. Built into the eaves the spacious and pretty guest bedroom features lovely sloping ceilings. The three windows to the front are fitted with wooden shutters providing privacy and shade. A large double-hanging space wardrobe and further built in cupboards ensure plenty of storage throughout. A freestanding bath takes centre stage in the large en-suite bathroom which offers a tree lined view.
Within the main part of the house there are three further double bedrooms. The master bedroom has double aspect windows to the front and rear overlooking the sweeping lawns and mature trees of the neighbouring property. Extensive wardrobes and a beautifully fitted and timeless family bathroom sit adjacent. The second bedroom with double aspect leads to an en-suite bathroom. Light and airy with a Velux window, the stylish and modern bathroom includes a bath with shower above. Bedroom three is a nicely proportioned smaller double with pretty built in shelves and overlooking the garden benefitting from the morning sun (check this!)
Outside
The property and terraces are enclosed by a stone wall and garden fencing together with lockable side gates to provide a great deal of privacy and security. To the rear there is a stone wall which borders the leat or “The Mill Stream”.
The historic leat was designed to divert water from the River Axe away from the centre of the village and to provide water to all of the mills from Wookey to Bleadney. Although nobody is quite sure when it was built it is believed to date back to the Roman times. Today the flow of water is managed by a weir and Wessex Water. Burcott Mill in the village is the only surviving mill and still uses the water when milling their flour.
Situation
The village of Wookey (not to be confused with Wookey Hole which is a different village a couple of miles away) is a pretty village only a few minutes’ drive to the centre of Wells. Within the village is the original flour mill producing stoneground flour and homemade bread, a very popular café and shop, a goat farm producing handmade goats’ cheese and other artisanal products, a medieval church, three pubs, a part-time Post Office and a primary school. The village is surrounded by beautiful countryside, at the foot of the Mendips, with walks through fields and along lanes to the two ancient fords which border the village.
Wells is the smallest Cathedral city in England and offers all the usual amenities that you would expect including banks, doctors surgeries, dentists and a selection of primary schools and the excellent Blue School and Wells Cathedral School. The High Street is vibrant with a small selection of chain stores plus a variety of independent shops, restaurants and pubs all within a short walk of the property. There is a twice weekly market offering good local produce, delicious fresh fish, meat products and a variety of street food. Wells also has a choice of supermarkets including Waitrose, Tesco, Morrisons and a new Lidl store under construction. At the very heart of the city is the stunning mediaeval Cathedral, Bishop’s Palace with its superb garden and Vicars’ Close (reputed to be the oldest surviving residential street in Europe).
Wells is fast becoming the South West's go-to place for festivals with the annual food, literary, comedy and theatre events. The cafe culture within the Market Place offers a wonderful opportunity to sit and watch the world go by. Tables and chairs adorn the cobbled square surrounded by fabulous architecture, historic buildings. With both the Cathedral School and the Cathedral itself there are all year opportunities for musical concerts and other events, plus there are regular shows in the Little Theatre and a multi screen cinema.
Both Bath (21 miles) and Bristol (22 miles) are within commuting distance and there is a main line railway station, Castle Cary (13 miles away) with direct links to London Paddington, journey time 1hr 40 mins. Street and Glastonbury are 20 minutes away and Bristol airport is an easy 30-minute drive.
Directions
BA5 1LQ - Take the B3139 towards Wedmore. On entering the village of Wookey go past the Burcott Inn on the right hand side and River House is the first property after the turning for Vicarage Road.
///afflict.funky.erase
Schools
There is an excellent primary school in the village along with a range of state and independent schools in the area including Wells Cathedral School - prep and senior, Millfield prep and senior, the popular Wells Blue Secondary School, Strode College, Downside School and All Hallows Preparatory School to name a few.
Viewing by appointment only
Material Information
In compliance with The Consumer Protection from Unfair Trading Regulations 2008 and National Trading Standards Estate and Letting Agency Team’s Material Information in Property Listings Guidance
Part A
• Local Authority: Somerset Council
• Council Tax Band: F
• Guide Price: £765,000
• Tenure: Freehold
Part B
• Property Type: Detached
• Property Construction: Standard
• Number and Types of Rooms: See Details and Plan, all measurements being maximum dimensions provided between internal walls
• Electricity Supply: Mains
• Water Supply: Mains
• Sewerage: Mains
• Heating: Oil fired central heating
• Broadband: Please refer to Ofcom website.
• Mobile Signal/Coverage: Please refer to Ofcom website.
• Parking: Garage and parking for a number of cars
Part C
• Building Safety: The vendor is not aware of any Building Safety issues. However, we would recommend that the purchaser’s engage the services of a Chartered Surveyor to confirm.
• Restrictions: We are not aware of any significant/material restrictions, but we’d recommend you review the title/deeds of the property with your solicitor.
• Rights and Easements: We are not aware of any significant/material restrictions or rights, but we’d recommend you review the Title/deeds of the property with your solicitor.
• Flood Risk: According to the following website the property is medium risk of flooding from surface water and very low risk of flooding from sea or rivers. The property has never flooded from any source.
• Coastal Erosion Risk: N/A
• Planning Permission: We are not aware of an undecided planning applications within the vicinity of the property
• Accessibility/Adaptations: N/A
• Coalfield Or Mining Area: N/A
• Energy Performance Certificate: C
Other Disclosures
No other Material disclosures have been made by the Vendor.
This Material Information has been compiled in good faith using the resources readily available online and by enquiry of the vendor prior to marketing. However, such information could change after compilation of the data, so Lodestone cannot be held liable for any changes post compilation or any accidental errors or omissions. Furthermore, Lodestone are not legally qualified and conveyancing documents are often complicated, necessitating judgement on our part about which parts are “Material Information” to be disclosed. If any information provided, or other matter relating to the property, is of particular importance to you please do seek verification from a legal adviser before committing to expenditure.
Every care has been taken with the preparation of these details, in accordance with the Consumer Protection from Unfair Trading Regulations 2008, but complete accuracy cannot be guaranteed. If there is any point, which is of particular importance to you, please obtain profession confirmation. Alternatively, we will be pleased to check the information. These details do not constitute a contract or part of a contract. All measurements quote approximate. Photographs are provided for general information and cannot be inferred that any item shown is included in the sale. The fixtures, fittings & appliances have not been tested and therefore no guarantee can be given that they are in working order. No guarantee can be given with regard to planning permissions or fitness for purpose. Energy Performance Certificates are available on request.
Lodestone Property | Estate Agents | Sales & Lettings
Wells |Bruton |Shaftesbury
Brochures
Property BrochureFull Details- COUNCIL TAXA payment made to your local authority in order to pay for local services like schools, libraries, and refuse collection. The amount you pay depends on the value of the property.Read more about council Tax in our glossary page.
- Band: F
- PARKINGDetails of how and where vehicles can be parked, and any associated costs.Read more about parking in our glossary page.
- Yes
- GARDENA property has access to an outdoor space, which could be private or shared.
- Yes
- ACCESSIBILITYHow a property has been adapted to meet the needs of vulnerable or disabled individuals.Read more about accessibility in our glossary page.
- Ask agent
Beautifully presented detached house in village location near Wells.
Add an important place to see how long it'd take to get there from our property listings.
__mins driving to your place
Get an instant, personalised result:
- Show sellers you’re serious
- Secure viewings faster with agents
- No impact on your credit score



Your mortgage
Notes
Staying secure when looking for property
Ensure you're up to date with our latest advice on how to avoid fraud or scams when looking for property online.
Visit our security centre to find out moreDisclaimer - Property reference 12529379. The information displayed about this property comprises a property advertisement. Rightmove.co.uk makes no warranty as to the accuracy or completeness of the advertisement or any linked or associated information, and Rightmove has no control over the content. This property advertisement does not constitute property particulars. The information is provided and maintained by Lodestone Property, Wells. Please contact the selling agent or developer directly to obtain any information which may be available under the terms of The Energy Performance of Buildings (Certificates and Inspections) (England and Wales) Regulations 2007 or the Home Report if in relation to a residential property in Scotland.
*This is the average speed from the provider with the fastest broadband package available at this postcode. The average speed displayed is based on the download speeds of at least 50% of customers at peak time (8pm to 10pm). Fibre/cable services at the postcode are subject to availability and may differ between properties within a postcode. Speeds can be affected by a range of technical and environmental factors. The speed at the property may be lower than that listed above. You can check the estimated speed and confirm availability to a property prior to purchasing on the broadband provider's website. Providers may increase charges. The information is provided and maintained by Decision Technologies Limited. **This is indicative only and based on a 2-person household with multiple devices and simultaneous usage. Broadband performance is affected by multiple factors including number of occupants and devices, simultaneous usage, router range etc. For more information speak to your broadband provider.
Map data ©OpenStreetMap contributors.




