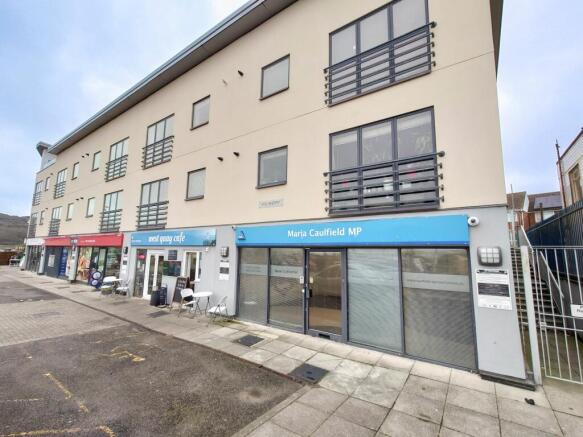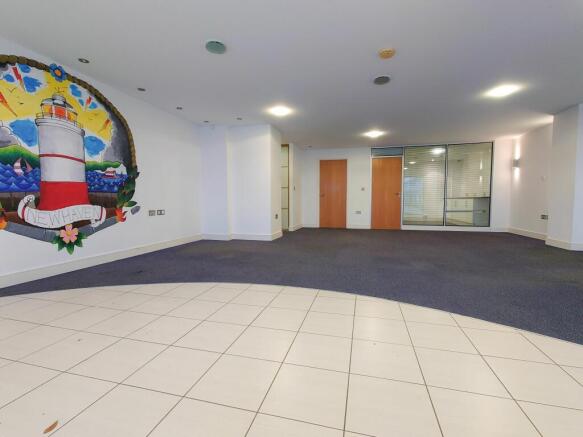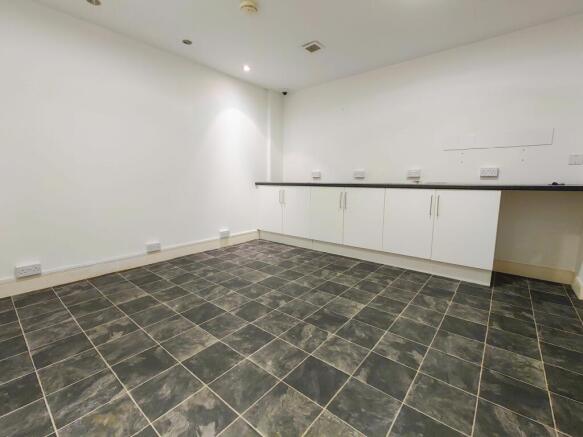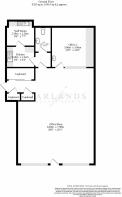Office for sale
Villandry, West Quay, Newhaven
- PROPERTY TYPE
Office
- SIZE
1,023 sq ft
95 sq m
Key features
- Vacant possesion
- 95 Sq Mt
- Modern Quayside Development within Newhaven Marina
- Allocated parking space
- Modern kitchen & facilities
- Virtual tour available
Description
Newhaven offers great transport links, with trains to Brighton, Lewes & London and has a cross channel ferry service. It is part of a major regeneration scheme. With proposals to build a new restaurant and outdoor play area at West Beach to re-invigorate the front and boost tourism in the area, and with 400 new homes in the immediate vicinity having received approval, now is a fantastic time to acquire these premises. Take a look around using our fully immersive 360° virtual tour.
Tenure: Leasehold (107 years)
Service Charge: £2,336 per year
Service charge - rising each year in line with the consumer prices index.
Ground rent - £95 Per year rising at 22 year intervals.
Frontage
Fully glazed, with fob access security door and Panasonic VL-V554 video intercom system. Outside lighting & security cameras.
One allocated parking space.
Office/Shop
28.5ft x 26.08ft
A tiled entrance area with the remainder of the space carpeted. Plenty of lighting and electrical sockets. Large full-height storage cupboards with space-saving doors and further cupboards housing consumer units/meters.
Office 2
12.75ft x 12ft
Tiled office with downlighting, worktop & storage space. Extractor
Kitchen
8.5ft x 6.33ft
Modern fitted kitchen with integrated Electrolux dishwasher, AEG microwave and a fridge. Stainless sink. Extractor
Staff room
8.5ft x 7.58ft
With tiled flooring, worktop & storage. Stainless sink with drainer. Extractor
WC
7.08ft x 4.92ft
Part tiled, with basin & low level wc. Extractor.
Brochures
BrochureEnergy Performance Certificates
EPCEPCVillandry, West Quay, Newhaven
NEAREST STATIONS
Distances are straight line measurements from the centre of the postcode- Newhaven Harbour Station0.2 miles
- Newhaven Town Station0.5 miles
- Newhaven Marine Station0.7 miles
Notes
Disclaimer - Property reference CS0003. The information displayed about this property comprises a property advertisement. Rightmove.co.uk makes no warranty as to the accuracy or completeness of the advertisement or any linked or associated information, and Rightmove has no control over the content. This property advertisement does not constitute property particulars. The information is provided and maintained by Jarlands, East Sussex. Please contact the selling agent or developer directly to obtain any information which may be available under the terms of The Energy Performance of Buildings (Certificates and Inspections) (England and Wales) Regulations 2007 or the Home Report if in relation to a residential property in Scotland.
Map data ©OpenStreetMap contributors.





