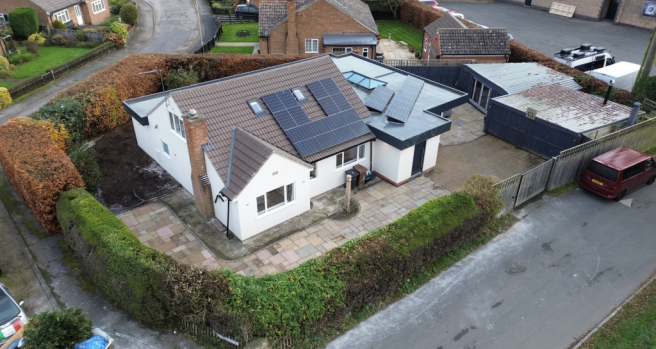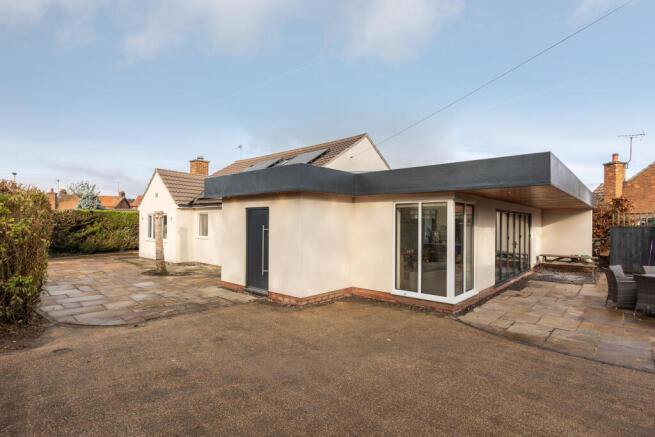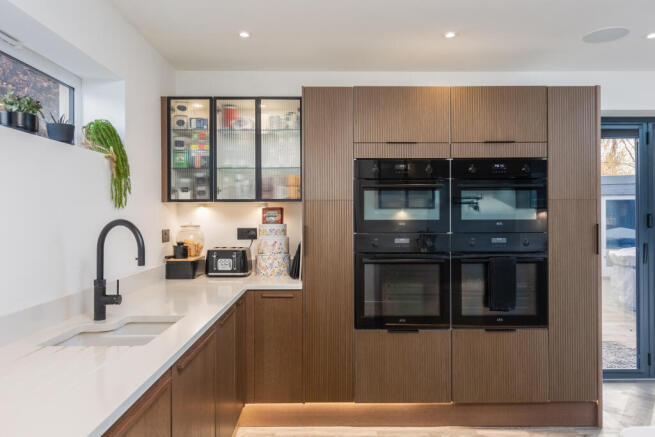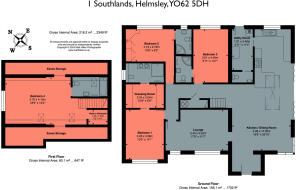Southlands, Helmsley, York, North Yorkshire
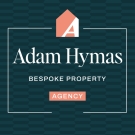
- PROPERTY TYPE
Detached
- BEDROOMS
4
- BATHROOMS
4
- SIZE
Ask agent
- TENUREDescribes how you own a property. There are different types of tenure - freehold, leasehold, and commonhold.Read more about tenure in our glossary page.
Freehold
Key features
- Four double bedroom detached bungalow
- All bedrooms are fitted with en-suites.
- Modern open-plan kitchen diner finished to an exceptional standard
- Enclosed plot with off-street parking
- Eco solar panels and battery capacity fitted
- Workshop/garage area
- Situated in an excellent location of Helmsley
Description
Located in the picturesque market town of Helmsley, this property combines contemporary luxury with energy-efficient living, offering a rare opportunity to own a home that is both stylish and sustainable.
Set within a sizeable and private plot, the property is accessed via an electric gated entrance, ensuring security and exclusivity.
Once inside, you are greeted by a home designed for modern living. The spacious open-plan kitchen and dining area is the heart of the home. Featuring a striking sky lantern that floods the internal spaces with natural light and bi-folding doors that seamlessly connect the interior to the landscaped garden.
The kitchen is fitted with high-quality slatted wood effect units and provides a wide array of integrated appliances.
Continue through the property to the homes utility room and guest cloakroom, which both add to the practicality of the home, while underfloor heating throughout the ground floor ensures warmth and comfort year-round.
The ground floor also provides a separate cosy lounge space for relaxing on an evening with the full family.
The master bedroom is a standout feature, offering a walk-in wardrobe that leads to a luxurious en-suite shower room, complete with double basins and sleek, high-quality finishes.
Each of the additional three double bedrooms also benefits from their own private en-suite, ensuring comfort and privacy for family members and guests alike.
Externally, the property boasts a modern overhanging flat roof with integrated spotlights, adding to its contemporary aesthetic. It is equipped with a state-of-the-art energy system, including 16 solar panels and a 40kW battery, reflecting a commitment to sustainable living.
The wrap-around Indian sandstone patio provides a low-maintenance outdoor area, perfect for relaxing or entertaining, while the property’s thoughtful positioning ensures it is not overlooked.
The property's roof was newly installed in 2022, ensuring peace of mind for years to come.
Additionally, planning permission has been granted for the construction of a part single-storey, part two-storey workshop with a first-floor residential annexe, as well as a two-car port and a new boundary wall with enhanced privacy hedging (further information can be provided by the selling agent).
Perfectly positioned in the charming town of Helmsley, this exceptional property provides easy access to a wealth of local amenities, including boutique shops, cafes, and the breathtaking North York Moors. Combining high-end finishes, modern conveniences, and thoughtful design, 1 Southlands offers an unparalleled opportunity to enjoy luxurious living in one of North Yorkshire’s most sought-after locations.
Call Bespoke Property Agency to arrange a viewing today!
Entrance Porch
Door to front aspect, ribbed entrance carpet flooring
Lounge
3.52m x 5.4m
Maximum
Luxury vinyl tile flooring (LVT), underfloor heating, tv point, two windows to front aspect, fitted window shutters, down lighting, Sonos ceiling speakers
Hallway
Storage cupboard, heating and control room, water cylinder tank, solar control, LVT flooring,
Kitchen Diner
4.5m x 3.37m
Maximum
LVT floorings, underfloor heating throughout, modern slatted wood effect wall and base units with LED feature lighting, Sonos ceiling speaker system, 30mm quartz worktops, four Integrated ovens two of which can be used as microwaves, five ring gas hob, extractor hood, Quooker hot tap, sink drainer cut into quartz unit, integrated wine fridge, down lighting throughout, window to rear aspect, 4.8m bi-folding doors to the side aspect leading to the garden patio.
Dining Room
5.41m x 5.07m
Maximum
Open plan kitchen diner, LVT flooring, underfloor heating, down lighting, corner viewing window to front aspect, Sonos ceiling speakers
Utility Room
1.81m x 3.46m
Maximum
Plumbing for washing machine, space for tumble dryer, additional cupboard space, LVT flooring, underfloor heating, door-to-side aspect leading to external garden, down lighting, ideal boiler, space for fridge freezer.
Cloakroom
W/C, Wash hand basin, LVT Flooring, underfloor heating, down lighting.
Bedroom One ( Master )
4.28m x 3.28m
Carpet flooring, window to front aspect, radiator, fitted window shutters, walk-in wardrobe with fitted wardrobes, shelves and drawers, en-suite shower room leading from the walk-in wardrobe, down lighting.
Walk-in wardrobe measures at approximately (2.05m x 2.23m).
Master bedroom en-suite
Floor to ceiling tiled walls, tiled flooring, modern walk in shower, dual his and hers floating basins, w/c, underfloor heating, brushed brass appliance details, LED feature lighting, heated bathroom mirror.
Bedroom Two
4.16m x 2.79m
Plus recess
LVT flooring, window to rear aspect, fitted wardrobe and desk, down lighting, en-suite shower, fitted window shutters
En-suite - Shower cubicle, extractor, heated towel rail, w/c, wash hand basin with vanity cupboard, tiled walls, LVT flooring.
Bedroom Three
3.01m x 4.46m
Maximum
LVT Flooring, window to rear aspect, radiator, fitted window shutters, fitted wardrobes, en-suite shower, down lighting.
En-suite - Shower cubicle, extractor, heated towel rail, w/c, wash hand basin with vanity cupboard, tiled walls, LVT flooring., down lighting.
Bedroom Four / Loft Room ( 1st Floor )
5.7m x 4.1m
Restricted head height / Maximum
Two skylights, radiator, walk-in wardrobes, carpet flooring, Built-in wardrobe space
En-suite - Bath, extractor, heated towel rail, w/c, wash hand basin with vanity cupboard, tiled walls, LVT floors, LED heated mirror.
External
Downlights fitted in the overhanging flat roof, wood chip area (potential to be turfed), enclosed by hedged boundaries, indian sandstone paved patio, electrically controlled front gated entrance, external water tap.
Outbuildings
See estimated dimensions in the description.
Large outbuilding/garage space
Section 1 - 5.91m x 5.80m - Secure sliding door to front aspect, light and power, fitted with a bar.
Section 2 - 5.71m x 5.32m - Patio doors to front aspect, fitted bar, light and power, ideal space to be used as a workshop.
Additional Information
Full Monocouche Render completed in 2024.
New roof fitted in 2022.
Boiler refurbished in 2022
Full electrical re-wire in 2022.
16 solar panels with a 40kw battery.
Planning permission was granted for the erection of a part single, part two-story workshop with first-floor residential annex and the erection of a double carport to the north-western elevation.
- COUNCIL TAXA payment made to your local authority in order to pay for local services like schools, libraries, and refuse collection. The amount you pay depends on the value of the property.Read more about council Tax in our glossary page.
- Band: E
- PARKINGDetails of how and where vehicles can be parked, and any associated costs.Read more about parking in our glossary page.
- Yes
- GARDENA property has access to an outdoor space, which could be private or shared.
- Yes
- ACCESSIBILITYHow a property has been adapted to meet the needs of vulnerable or disabled individuals.Read more about accessibility in our glossary page.
- Ask agent
Southlands, Helmsley, York, North Yorkshire
Add an important place to see how long it'd take to get there from our property listings.
__mins driving to your place
Your mortgage
Notes
Staying secure when looking for property
Ensure you're up to date with our latest advice on how to avoid fraud or scams when looking for property online.
Visit our security centre to find out moreDisclaimer - Property reference BPR-95503822. The information displayed about this property comprises a property advertisement. Rightmove.co.uk makes no warranty as to the accuracy or completeness of the advertisement or any linked or associated information, and Rightmove has no control over the content. This property advertisement does not constitute property particulars. The information is provided and maintained by Bespoke Property Agency, Covering Ryedale & York. Please contact the selling agent or developer directly to obtain any information which may be available under the terms of The Energy Performance of Buildings (Certificates and Inspections) (England and Wales) Regulations 2007 or the Home Report if in relation to a residential property in Scotland.
*This is the average speed from the provider with the fastest broadband package available at this postcode. The average speed displayed is based on the download speeds of at least 50% of customers at peak time (8pm to 10pm). Fibre/cable services at the postcode are subject to availability and may differ between properties within a postcode. Speeds can be affected by a range of technical and environmental factors. The speed at the property may be lower than that listed above. You can check the estimated speed and confirm availability to a property prior to purchasing on the broadband provider's website. Providers may increase charges. The information is provided and maintained by Decision Technologies Limited. **This is indicative only and based on a 2-person household with multiple devices and simultaneous usage. Broadband performance is affected by multiple factors including number of occupants and devices, simultaneous usage, router range etc. For more information speak to your broadband provider.
Map data ©OpenStreetMap contributors.
