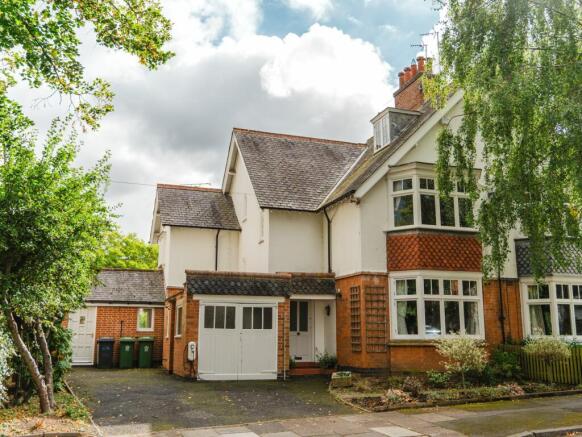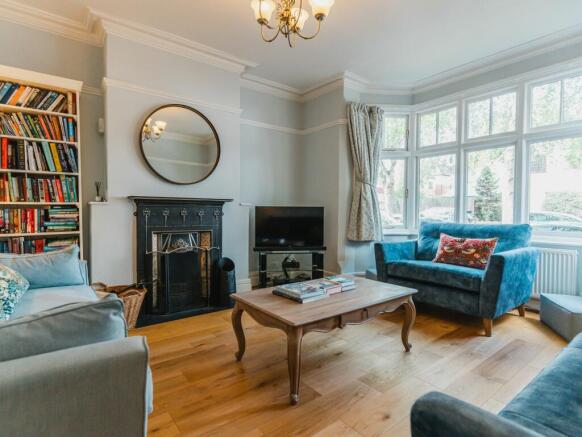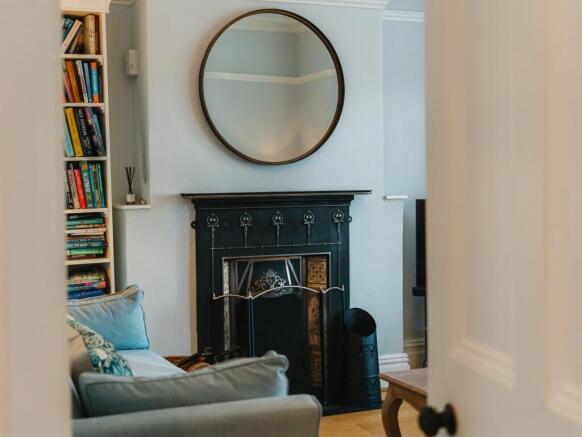Dovedale Road, Stoneygate, LE2

- PROPERTY TYPE
Semi-Detached
- BEDROOMS
4
- BATHROOMS
1
- SIZE
Ask agent
- TENUREDescribes how you own a property. There are different types of tenure - freehold, leasehold, and commonhold.Read more about tenure in our glossary page.
Freehold
Key features
- A four-bedroom Edwardian home
- Situated in the heart of Stoneygate on a tree-lined road
- Two reception rooms and a beautifully designed open plan breakfast kitchen
- Four bedrooms spread across two floors and a stylishly appointed three-piece family bathroom
- An extensive, beautifully landscaped East-facing garden
- Off-road parking and garage
- Beautifully presented throughout
- Early viewing is essential
Description
This elegant four-bedroom Edwardian semi-detached house occupies a highly sought-after position in Stoneygate, a treelined street predominantly consisting of executive character properties. The house is just shy of 2,000 sq ft and has been updated to combine its period features with excellent contemporary interventions. In addition to its scale in the house, an impeccably designed East-facing rear garden is unusually large in size and has been beautifully landscaped serving as a sanctuary for various trees and wildlife. With accommodation spread across three floors and with no expense spared, the property has been modernised with incredible attention to detail, now configured well for modern day living.
The property boasts immediate kerb appeal, set back from the road behind a pristine front garden adorned with mature bushes. A driveway provides off-road parking for three vehicles, along with a garage. Entry is through a wide and inviting hallway featuring restored original Minton tiles, leading to two generously proportioned reception rooms and an extended breakfast kitchen at the rear. The principle reception room, located at the front of the house, is a grand and light-filled space, enhanced by a large double-glazed bay window. A stunning cast-iron fireplace serves as the focal point, while reinstated cornicing and an original ceiling rose add character and elegance. Oak flooring with underfloor heating ensures modern comfort. The second reception room, centrally positioned, offers an open fireplace with a marble hearth, complete with oak flooring and underfloor heating. French doors frame a delightful, leafy view and access to the extensive rear garden. Off the hallway is a large, under-stairs pantry. At the rear of the ground floor, the open-plan breakfast kitchen is beautifully appointed and practical. It features a comprehensive range of wall and base units with oak worktops, a large Rangemaster cooker, an integrated dishwasher, fridge, a wine cooler, and space for an American-style fridge-freezer. Double-glazed windows, a wide skylight, and modern spotlights create a bright and airy atmosphere, with ample space for a dining table. A utility room, discreetly positioned at one end, offers additional storage, plumbing for a washing machine and dryer, and houses the combi boiler which is remote Hive controlled enabled (installed approximately five years ago). Doors provide further access to the rear garden. A convenient downstairs WC completes the ground floor accommodation.
Upstairs, a galleried landing with side-facing double-glazed windows leads to three well-proportioned bedrooms and a stylish family bathroom. The master bedroom, at the front of the property, features a large double-glazed bay window overlooking the tree-lined Dovedale Road, fitted wardrobes, plush wool carpets and a cast-iron fireplace. The second double bedroom, centrally located, includes access to a private balcony with views over the garden and another charming cast-iron fireplace. The third bedroom, currently used as an office, offers versatility as a generous single bedroom or dressing room. A further staircase leads to the fourth double bedroom complete with a wash basin on the top floor, completing the accommodation. We are informed there has been recent upgrades to the roof, including a new gully and ridge tiles.
From the kitchen, doors open onto a beautifully landscaped rear garden. A large porcelain paved patio has been cleverly levelled to create an easy sense of flow between indoors and out. Orientated to the east, the garden receives the best of the morning sun and has three distinct areas. A raised paved terrace to the front of the space, a laid-to-lawn greenery and a paved seating area to the far end with a vine covered pergola. Designed to be evergreen, the garden is well stocked with an array of magnolia, evergreen and ornamental trees alongside a wild meadow area. An extensive array of established shrubbery and hedging provides immediate privacy from neighbouring properties with a separate garden-pond. There is lighting throughout the garden, with spotlights under the magnificent magnolia tree, lighting between the Italian cypress trees and four mains double-sockets around the terraces and garden.
This remarkable home successfully combines period charm with contemporary convenience. Early viewing is essential to truly appreciate the overall finish the property has to offer.
Location:
The sought after suburb of Stoneygate is situated off the main A6 London Road towards the southern outskirts of Leicester. It is well known for its popularity in terms of convenience for ease of access to both Oadby and Market Harborough alongside highly regarded public and private schooling. Stoneygate is without doubt one of Leicester's most highly regarded and sought-after suburban locations and is an area of particular character having a number of properties of architectural interest. Stoneygate is ideally placed for access to the nearby Victoria Park, Leicester train station with direct trains taking you to London St Pancras in a little over an hour alongside convenient access to and from Leicester City centre. The adjoining combined suburbs of Knighton and Clarendon Park also offer a full range of local amenities including shopping for day-to-day and specialist boutique bars restaurants and shops found along Queens Road as well as specialist shopping along Allandale Road and Francis Street.
Material information:
Council tax band: E.
Tenure: Freehold.
Water meter: No.
EPC rating: E.
No known covenants or building issues as far as we are informed.
Parking: Off road parking with a driveway and garage.
EPC Rating: E
Disclaimer
Important Information:
Property Particulars: Although we endeavour to ensure the accuracy of property details we have not tested any services, equipment or fixtures and fittings. We give no guarantees that they are connected, in working order or fit for purpose.
Floor Plans: Please note a floor plan is intended to show the relationship between rooms and does not reflect exact dimensions. Floor plans are produced for guidance only and are not to scale.
- COUNCIL TAXA payment made to your local authority in order to pay for local services like schools, libraries, and refuse collection. The amount you pay depends on the value of the property.Read more about council Tax in our glossary page.
- Band: E
- PARKINGDetails of how and where vehicles can be parked, and any associated costs.Read more about parking in our glossary page.
- Yes
- GARDENA property has access to an outdoor space, which could be private or shared.
- Private garden
- ACCESSIBILITYHow a property has been adapted to meet the needs of vulnerable or disabled individuals.Read more about accessibility in our glossary page.
- Ask agent
Dovedale Road, Stoneygate, LE2
Add an important place to see how long it'd take to get there from our property listings.
__mins driving to your place
Get an instant, personalised result:
- Show sellers you’re serious
- Secure viewings faster with agents
- No impact on your credit score
Your mortgage
Notes
Staying secure when looking for property
Ensure you're up to date with our latest advice on how to avoid fraud or scams when looking for property online.
Visit our security centre to find out moreDisclaimer - Property reference 6872220f-e5de-4628-97b1-512060041fc7. The information displayed about this property comprises a property advertisement. Rightmove.co.uk makes no warranty as to the accuracy or completeness of the advertisement or any linked or associated information, and Rightmove has no control over the content. This property advertisement does not constitute property particulars. The information is provided and maintained by Hortons, National. Please contact the selling agent or developer directly to obtain any information which may be available under the terms of The Energy Performance of Buildings (Certificates and Inspections) (England and Wales) Regulations 2007 or the Home Report if in relation to a residential property in Scotland.
*This is the average speed from the provider with the fastest broadband package available at this postcode. The average speed displayed is based on the download speeds of at least 50% of customers at peak time (8pm to 10pm). Fibre/cable services at the postcode are subject to availability and may differ between properties within a postcode. Speeds can be affected by a range of technical and environmental factors. The speed at the property may be lower than that listed above. You can check the estimated speed and confirm availability to a property prior to purchasing on the broadband provider's website. Providers may increase charges. The information is provided and maintained by Decision Technologies Limited. **This is indicative only and based on a 2-person household with multiple devices and simultaneous usage. Broadband performance is affected by multiple factors including number of occupants and devices, simultaneous usage, router range etc. For more information speak to your broadband provider.
Map data ©OpenStreetMap contributors.




