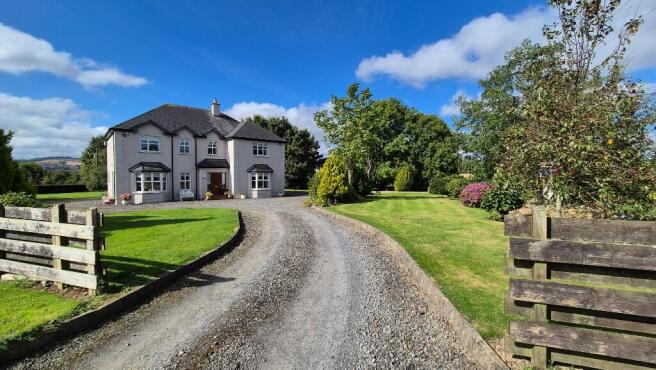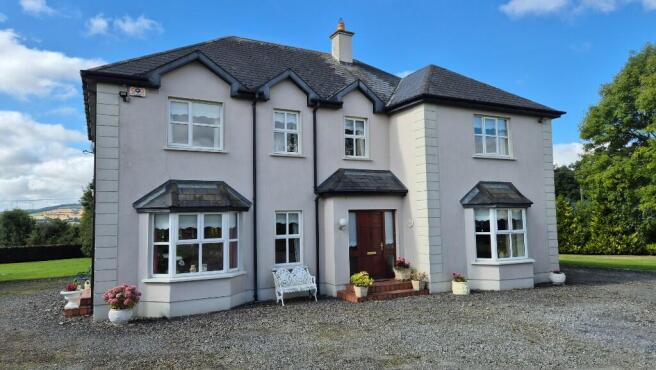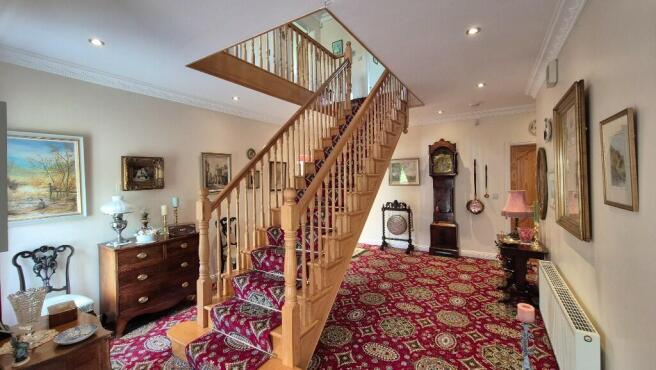Ferns, Wexford, Ireland
- PROPERTY TYPE
Detached
- BEDROOMS
5
- BATHROOMS
4
- SIZE
231 sq ft
21 sq m
Description
The meticulously maintained grounds, which extend to 0.75 acres, are laid to lawn with mature shrubbery, and certainly enhance the home's picturesque surroundings. The property also boasts a large attic space, providing excellent potential for conversion, ideal for those looking to expand.
This home is a rare find, blending rural tranquility with easy access to nearby towns, perfect for family living or a peaceful countryside retreat.
ACCOMMODATION
Entrance Hallway 6.2m x 3m (20'4" x 9'10"). Carpet flooring with polished solid oak flooring. Feature American white oak staircase. Recessed lighting.
Sitting Room 7.5m x 5m (24'7" x 16'5"). Carpet flooring with solid oak flooring underneath. Open marble fireplace with bay window. Coving and centre piece
Kitchen / Dining Room 7.8m x 4.7m (25'7" x 15'5"). Tiled flooring. Fitted kitchen. Integrated fridge, electric cooker, double oven, electric hob, dishwasher. Recessed lighting. Living room area has solid oak flooring with french doors to garden
Dining Room (Bedroom 5) 4.3m x 3.5m (14'1" x 11'6").
Bay window. Carpet flooring with solid oak flooring underneath.
Utility Room 2.6m x 2m (8'6" x 6'7"). Tiled flooring. Fitted units with washing machine, freezer and back door to garden. WC & Shower room off.
Guest WC 2.4m x 1.5m (7'10" x 4'11"). Tiled flooring with shower room.
Landing 5.1m x 1m (16'9" x 3'3"). Carpet. Recessed lighting and coving.
Bedroom 1 5.5m x 3.8m (18'1" x 12'6"). with WIW & Ensuite
Walk in Wardrobe 1.778m x 1.923m (5'10" x 6'4"). Shelved with hanging rails
Ensuite Bathroom 1.9m x 1.7m (6'3" x 5'7"). Tiled flooring, wc, whb , & electric power triton shower
Bedroom 2 3.9m x 3.7m (12'10" x 12'2"). Carpet flooring (currently used as office)
Bedroom 3 4.0m x 3.7m (13'1" x 12'2"). Carpet flooring and sliderobes. Ensuite
Ensuite 2 2.5m x 1m (8'2" x 3'3"). Tiled flooring, wc, whb with shaving light & Triton poer shower.
Bedroom 4 4.3m x 3.8m (14'1" x 12'6"). Carpet flooring, sliderobe
Family Bathroom 3.7m x 2.5m (12'2" x 8'2"). Carpet flooring. Corner bath, wc, whb & power triton shower.
Hotpress 1.320 x 1.778. Shelved with immersion
Attic Bedroom 4.345m x 9.455m (14'3" x 31'). with 2 velux windows. Electric sockets and lighting.
Brochures
Brochure 1Ferns, Wexford, Ireland
NEAREST AIRPORTS
Distances are straight line measurements- Waterford(International)37.6 miles
- Dublin(International)57.4 miles
- Cork(International)98.2 miles
- Shannon(International)99.6 miles
Advice on buying Irish property
Learn everything you need to know to successfully find and buy a property in Ireland.
Notes
This is a property advertisement provided and maintained by DNG O'Connor & O'Connor, Co Wexford (reference Delaford) and does not constitute property particulars. Whilst we require advertisers to act with best practice and provide accurate information, we can only publish advertisements in good faith and have not verified any claims or statements or inspected any of the properties, locations or opportunities promoted. Rightmove does not own or control and is not responsible for the properties, opportunities, website content, products or services provided or promoted by third parties and makes no warranties or representations as to the accuracy, completeness, legality, performance or suitability of any of the foregoing. We therefore accept no liability arising from any reliance made by any reader or person to whom this information is made available to. You must perform your own research and seek independent professional advice before making any decision to purchase or invest in overseas property.




