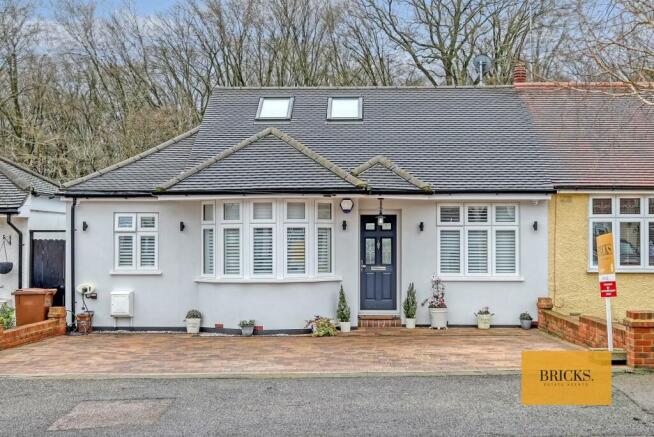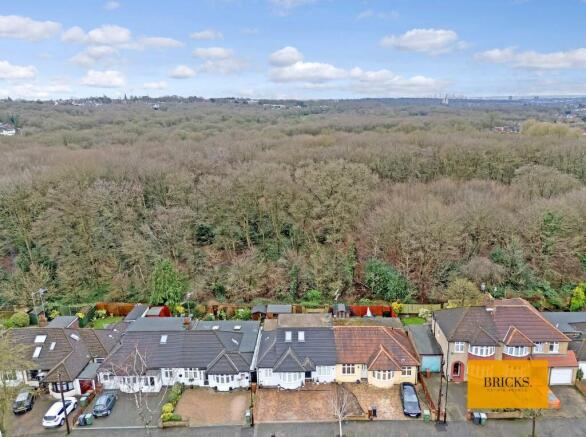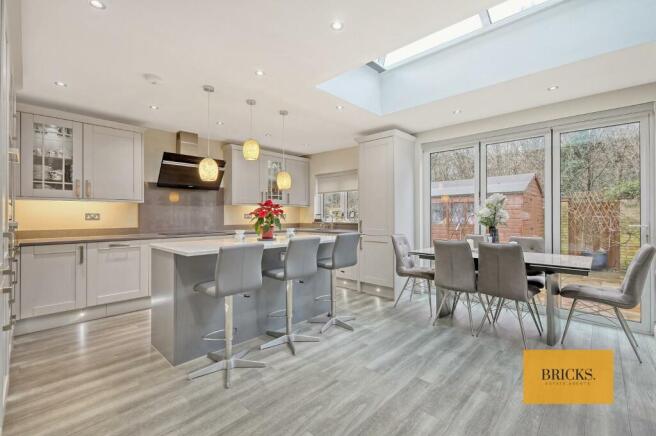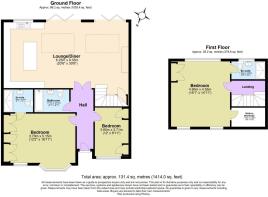Rosslyn Avenue, London

- PROPERTY TYPE
House
- BEDROOMS
3
- BATHROOMS
3
- SIZE
1,414 sq ft
131 sq m
- TENUREDescribes how you own a property. There are different types of tenure - freehold, leasehold, and commonhold.Read more about tenure in our glossary page.
Freehold
Key features
- *Guide Price £850,000*
- *Watch Our Video Walkthrough*
- Exceptional Redefined Granit Work Top Kitchen With Island
- High Specification Bathroom and En-Suites
- Three Overly Sized Bedrooms With Full Custom Fitted Wardrobes And Shutters
- Loft Conversion With Skylights Fitted Oozing Natural Light With Eve's Storage
- Large Driveway With Eco Friendly Electric Charger Fitted
- Purpose Built Timeless Family Forever Home
- Large Living And Entertainment Space With Media Wall And Fireplace
- Forest View Allowing Peaceful Tranquillity And Privacy In Your Own Retreat
Description
As you step into this beautiful property, you are greeted by a bright and spacious entrance hall, finished with elegant Amtico flooring that flows seamlessly throughout the home. The ground floor features two generously sized bedrooms, both benefiting from bespoke built-in wardrobes that provide ample storage. One of the bedrooms also boasts a meticulously designed en-suite bathroom, offering a touch of luxury and practicality. Continuing through the property, you’ll discover a sleek and stylish three-piece family bathroom, which has been thoughtfully designed with high-quality fittings.
The highlight of this home is the stunning open-plan lounge, dining, and kitchen area. Extended and designed to perfection, this space offers the ideal setting for entertaining or family living. The kitchen is a true showstopper, fitted with top-of-the-line appliances, striking granite worktops, and bespoke cabinetry. Special features include a built-in wine cooler, an instant boiling water tap, a water softener, and custom-made shutter blinds. Natural light floods the room through two skylights and double bifolding doors, which lead directly to a beautifully maintained patio garden. This low-maintenance outdoor space is perfect for al fresco dining or simply enjoying a peaceful retreat.
Upstairs, the loft has been expertly converted to create a luxurious double bedroom with Amtico flooring throughout. This floor also includes a spacious landing, a second beautifully appointed en-suite bathroom, bespoke built-in wardrobes, and a walk-in wardrobe. Additionally, the loft benefits from convenient eaves storage, providing an ideal solution for keeping your living space clutter-free while maintaining easy access to stored items.
Externally, the property is equally impressive. The front driveway has been paved to perfection, offering off-street parking for up to three vehicles. Discreet yet stylish lighting enhances the space at night, while an electric car charging point adds a modern, eco-conscious touch.
Situated in the heart of Chingford, Rosslyn Avenue offers a peaceful residential setting while being within easy reach of everything the area has to offer. The nearby Epping Forest provides a haven for outdoor enthusiasts, with beautiful walking and cycling trails. Chingford Station is just a short distance away, offering direct access to London Liverpool Street, while road links to the M25 and A406 make this a convenient location for commuters. The area is renowned for its excellent schools, vibrant high street, and a range of leisure facilities, including golf courses, tennis clubs, and Chingford Plain.
This property truly has it all, from its immaculate design to its enviable location. It is the perfect home for those seeking modern luxury, comfort, and convenience. Early viewing is highly recommended to fully appreciate everything this exceptional bungalow has to offer. Contact Bricks Estate Agents today to arrange your viewing of Rosslyn Avenue. Properties of this caliber are rarely available, so don’t miss your chance to make it yours.
A Few Words From The Owner -
The bungalow has been in the family since 2001 and both of my parents shared the lovely later year of their life here until they unfortunately passed. My dad asked me and my husband to move in here before his passing and we wanted to do one last thing for him, so we did just that and made it our forever home. However as life goes on our family is expanding and we feel it’s finally the time where we need to move on, so with a heavy heart we put our family property up for sale to grant the next familys wish of an amazing home.
Lounge / Diner / Kitchen - 6.25 x 9.35 (20'6" x 30'8") -
Master Bedroom - 3.70 x 5.15 (12'1" x 16'10") -
Master Bedroom En-Suite - 1.85 x 2.20 (6'0" x 7'2") -
Bedroom Two - 3.65 x 2.71 (11'11" x 8'10") -
Bedroom Three - 4.90 x 4.55 (16'0" x 14'11") -
Bedroom Three En-Suite - 1.34 x 2.53 (4'4" x 8'3") -
Family Bathroom - 1.71 x 2.61 (5'7" x 8'6") -
Bedroom Three Walk In Wardrobe - 1.43 x 2.53 (4'8" x 8'3") -
Brochures
Rosslyn Avenue, London- COUNCIL TAXA payment made to your local authority in order to pay for local services like schools, libraries, and refuse collection. The amount you pay depends on the value of the property.Read more about council Tax in our glossary page.
- Band: D
- PARKINGDetails of how and where vehicles can be parked, and any associated costs.Read more about parking in our glossary page.
- Yes
- GARDENA property has access to an outdoor space, which could be private or shared.
- Yes
- ACCESSIBILITYHow a property has been adapted to meet the needs of vulnerable or disabled individuals.Read more about accessibility in our glossary page.
- Ask agent
Rosslyn Avenue, London
Add an important place to see how long it'd take to get there from our property listings.
__mins driving to your place
Get an instant, personalised result:
- Show sellers you’re serious
- Secure viewings faster with agents
- No impact on your credit score
Your mortgage
Notes
Staying secure when looking for property
Ensure you're up to date with our latest advice on how to avoid fraud or scams when looking for property online.
Visit our security centre to find out moreDisclaimer - Property reference 33588494. The information displayed about this property comprises a property advertisement. Rightmove.co.uk makes no warranty as to the accuracy or completeness of the advertisement or any linked or associated information, and Rightmove has no control over the content. This property advertisement does not constitute property particulars. The information is provided and maintained by Bricks Estate Agents, Loughton. Please contact the selling agent or developer directly to obtain any information which may be available under the terms of The Energy Performance of Buildings (Certificates and Inspections) (England and Wales) Regulations 2007 or the Home Report if in relation to a residential property in Scotland.
*This is the average speed from the provider with the fastest broadband package available at this postcode. The average speed displayed is based on the download speeds of at least 50% of customers at peak time (8pm to 10pm). Fibre/cable services at the postcode are subject to availability and may differ between properties within a postcode. Speeds can be affected by a range of technical and environmental factors. The speed at the property may be lower than that listed above. You can check the estimated speed and confirm availability to a property prior to purchasing on the broadband provider's website. Providers may increase charges. The information is provided and maintained by Decision Technologies Limited. **This is indicative only and based on a 2-person household with multiple devices and simultaneous usage. Broadband performance is affected by multiple factors including number of occupants and devices, simultaneous usage, router range etc. For more information speak to your broadband provider.
Map data ©OpenStreetMap contributors.




