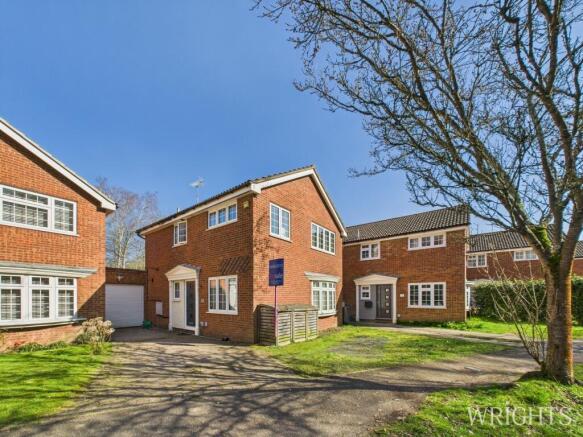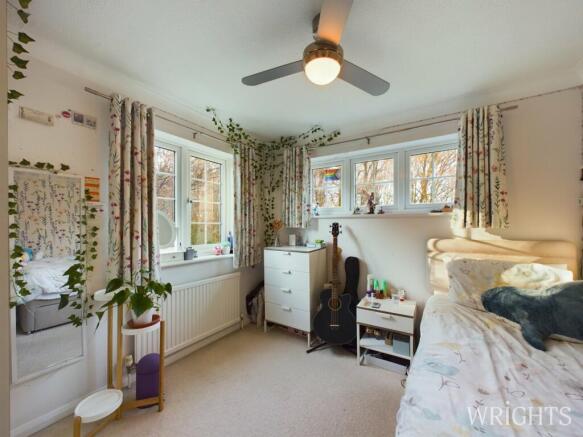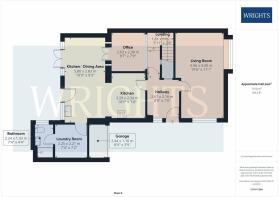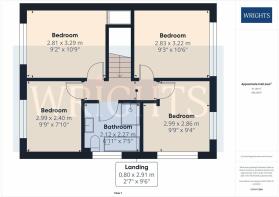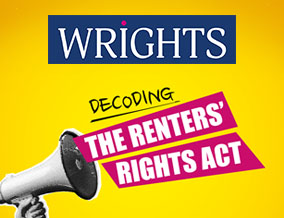
4 bedroom link detached house for sale
Sylvandale, Welwyn Garden City, AL7

- PROPERTY TYPE
Link Detached House
- BEDROOMS
4
- BATHROOMS
2
- SIZE
Ask agent
- TENUREDescribes how you own a property. There are different types of tenure - freehold, leasehold, and commonhold.Read more about tenure in our glossary page.
Freehold
Key features
- SUPERBLY EXTENDED LINK DETACHED FAMILY RESIDENCE
- HIGHLY SOUGHT AFTER RESIDENTIAL LOCATION IN A WOODLAND SETTING
- UTILITY ROOM AND DOWNSTAIRS SHOWER ROOM
- LARGE OPEN PLAN KITCHEN LIVING AREA
- SEPARATE STUDY ROOM
- LARGE DRIVEWAY
- HIGH SPECIFICATION
- FOUR GOOD SIZE BEDROOMS
- LUXURY FAMILY BATHROOM
- CHAIN FREE
Description
**CHAIN FREE** Nestled in a picturesque woodland setting, welcome to Sylvandale, a collection of exquisite detached homes in the highly sought-after Panshanger district. This cherished family residence has been thoughtfully reconfigured and extended to perfection, catering to today’s modern lifestyle. With a generous 1,235 SQ/FT of living space, you'll find a stunning open-plan kitchen, complemented by a utility room, a ground floor shower room, and a study. The upper level features four well-proportioned bedrooms and a luxurious family bathroom. Outside, a spacious driveway offers ample off-street parking. Conveniently located, the A414 and A1M are just minutes away, while a short drive takes you to the town center and mainline station. For growing families, esteemed schools are easily accessible, and beautiful countryside walks are right at your doorstep. Local amenities, including the Panshanger shops, Morrisons, and Moneyhole playing fields, are all within walking distance. This property is a must-see to truly appreciate the quality and care that has gone into its finishing touches.
Construction Type
Standard
WHAT THE FAMILY SAY
Having owned this home for 18 years we know the area really well, it’s a lovely quiet area with very friendly neighbours. We have two children who have gone through primary to secondary schools locally, the schools have been great and have set them up for University and work. The town centre is close and there are plenty of local pubs, restaurants and take aways. With the woods opposite there are plenty of nice country walks to the local park. The train to London is only 25 minutes, so very convenient for work and nights out.
Welcome to Sylvandale
Drive down the picturesque, tree-lined street and park in your private driveway. The upgraded composite front door welcomes you into a spacious hallway that exudes warmth and charm, with a convenient coat cupboard nearby. Beautiful Amtico flooring extends throughout most of this level. Step into the stunning kitchen, the true heart of this home. Featuring a sleek pewter high-gloss bespoke design, this kitchen offers an abundance of storage solutions, including pull-out spice racks and clever corner cabinets that make the most of the space. The integrated five-ring induction hob, double eye-level ovens, and dishwasher enhance the modern aesthetic. White countertops paired with a shimmering glass splashback complete the sophisticated look. This inviting space has hosted countless family dinners and is perfect for Sunday roasts or summer barbecues, with easy access through French doors leading to the covered pergola and garden.
Continued
Adjacent to the kitchen, you’ll find a versatile home office that could easily be transformed into a playroom or cozy reading nook. For additional convenience, the garage has been expertly converted into a functional utility room featuring ample storage cupboards. The ground floor shower room is a fantastic bonus, perfect for accommodating large families or guests. At the front of the property, you'll find the living room, which boasts dual-aspect views. This generously sized space offers a wealth of design possibilities, allowing for a variety of layouts to suit your preferences.
HEAD ON UP
The expansive landing includes access to the loft. All four bedrooms are generously sized, with two providing a tranquil view of the rear, while the other two overlook the serene woodlands at the front. The luxurious four-piece family bathroom features both a shower cubicle and a bath, designed for comfort and relaxation. For added convenience, a heated towel rail and a window for ventilation enhance the space.
TOUR THE GROUNDS
The rear garden provides a secluded retreat, primarily laid to lawn and featuring a block-paved patio with a covered pergola for year-round enjoyment. A charming timber summer house, complete with power, currently serves as a gym, while an additional composite shed offers extra storage options. Accessed from the driveway, the garage store features a convenient remote-controlled roller shutter door. The spacious driveway ensures ample off-street parking, with hard standing available adjacent to the lawn. Additionally, there is unrestricted street parking for guest convenience.
Brochures
Brochure 1Brochure 2Brochure 3- COUNCIL TAXA payment made to your local authority in order to pay for local services like schools, libraries, and refuse collection. The amount you pay depends on the value of the property.Read more about council Tax in our glossary page.
- Band: E
- PARKINGDetails of how and where vehicles can be parked, and any associated costs.Read more about parking in our glossary page.
- Driveway
- GARDENA property has access to an outdoor space, which could be private or shared.
- Yes
- ACCESSIBILITYHow a property has been adapted to meet the needs of vulnerable or disabled individuals.Read more about accessibility in our glossary page.
- Ask agent
Sylvandale, Welwyn Garden City, AL7
Add an important place to see how long it'd take to get there from our property listings.
__mins driving to your place
Get an instant, personalised result:
- Show sellers you’re serious
- Secure viewings faster with agents
- No impact on your credit score



Your mortgage
Notes
Staying secure when looking for property
Ensure you're up to date with our latest advice on how to avoid fraud or scams when looking for property online.
Visit our security centre to find out moreDisclaimer - Property reference 28513881. The information displayed about this property comprises a property advertisement. Rightmove.co.uk makes no warranty as to the accuracy or completeness of the advertisement or any linked or associated information, and Rightmove has no control over the content. This property advertisement does not constitute property particulars. The information is provided and maintained by Wrights of Welwyn Garden City, Welwyn Garden City. Please contact the selling agent or developer directly to obtain any information which may be available under the terms of The Energy Performance of Buildings (Certificates and Inspections) (England and Wales) Regulations 2007 or the Home Report if in relation to a residential property in Scotland.
*This is the average speed from the provider with the fastest broadband package available at this postcode. The average speed displayed is based on the download speeds of at least 50% of customers at peak time (8pm to 10pm). Fibre/cable services at the postcode are subject to availability and may differ between properties within a postcode. Speeds can be affected by a range of technical and environmental factors. The speed at the property may be lower than that listed above. You can check the estimated speed and confirm availability to a property prior to purchasing on the broadband provider's website. Providers may increase charges. The information is provided and maintained by Decision Technologies Limited. **This is indicative only and based on a 2-person household with multiple devices and simultaneous usage. Broadband performance is affected by multiple factors including number of occupants and devices, simultaneous usage, router range etc. For more information speak to your broadband provider.
Map data ©OpenStreetMap contributors.
