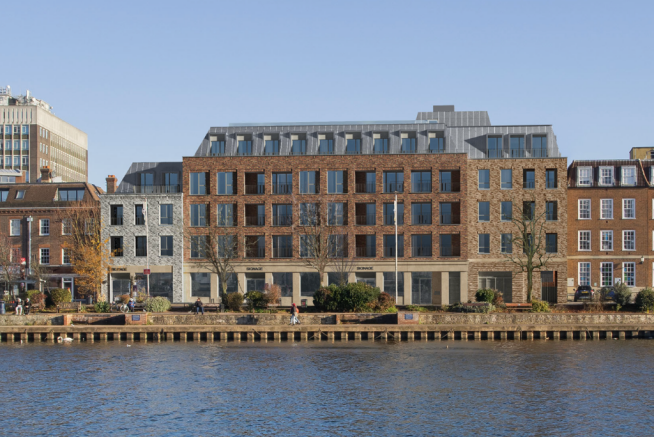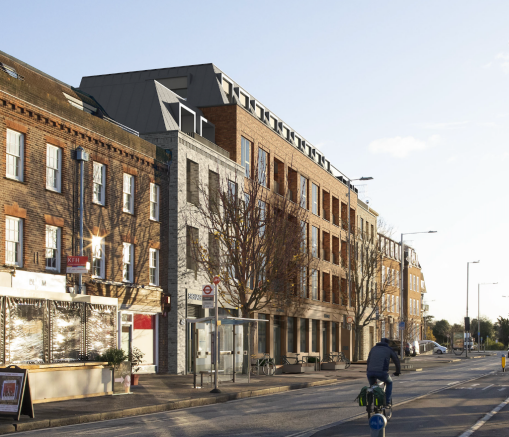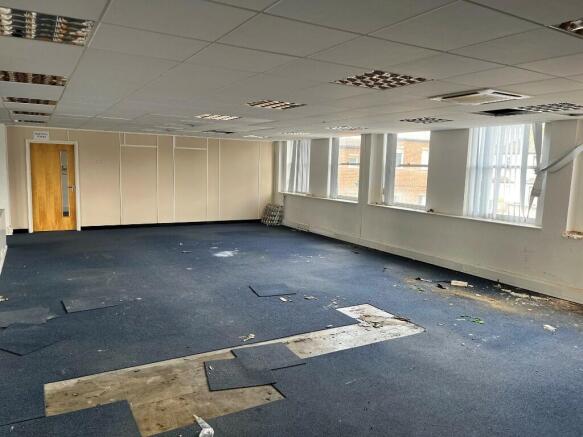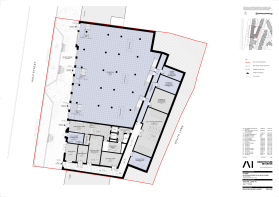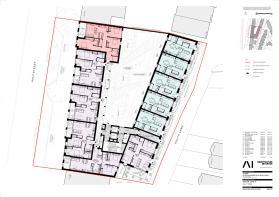Swan House, 30 South Lane and 45-51 High Street, Kingston-Upon-Thames, KT1 1LQ
- SIZE
Ask agent
- SECTOR
Residential development for sale
Key features
- The 0.35 acre site consists of four vacant commercial buildings
- Fantastic location overlooking the Thames and Hampton Court Palace Gardens
- Planning consent to provide 34 apartments with ground-floor commercial space
- The total proposed NIA (Residential) is approx. 2,501 sqm (26,921 sqft)
- The total proposed NIA (Commercial) is approx. 645 sqm (6,943 sqft)
- Section 106 Contribution of approx. £219,250
- CIL Liability of approx. £546,000
- The property is located 0.6 miles from Kingston Station
- The property is for sale freehold by way of informal tender (unless sold prior)
- Offers in Excess of £8,000,000, subject to contract
Description
Currently, the property consists of four vacant commercial buildings ranging from three to four storeys in height, with a total GIA of approximately 2,479 sqm (26,684 sqft).
There are 16 car parking spaces to the rear of 51 High Street at ground and basement level and a further 4 spaces to the rear of 45 High Street.
Planning has been granted to provide a mixed- use scheme comprising 34 apartments and ground-floor commercial space (Use Class E). The proposed development comprises 10 x one-bedroom, 15 x two- bedroom and 9 x three-bedroom apartments.
The total proposed NIA (residential) is approximately 2,501 sqm (26,921 sqft), and the total proposed NIA (commercial) is approximately 645 sqm (6,943 sqft).
The proposed development provides 486 sqm (5,231 sqft) of communal space, to include a courtyard, children's play space and roof terrace with riverfront views over Hampton Court Palace gardens.
Brochures
Swan House, 30 South Lane and 45-51 High Street, Kingston-Upon-Thames, KT1 1LQ
NEAREST STATIONS
Distances are straight line measurements from the centre of the postcode- Kingston Station0.5 miles
- Hampton Wick Station0.6 miles
- Surbiton Station1.0 miles
Notes
Disclaimer - Property reference SwanHouse. The information displayed about this property comprises a property advertisement. Rightmove.co.uk makes no warranty as to the accuracy or completeness of the advertisement or any linked or associated information, and Rightmove has no control over the content. This property advertisement does not constitute property particulars. The information is provided and maintained by GLPG, Marylebone. Please contact the selling agent or developer directly to obtain any information which may be available under the terms of The Energy Performance of Buildings (Certificates and Inspections) (England and Wales) Regulations 2007 or the Home Report if in relation to a residential property in Scotland.
Map data ©OpenStreetMap contributors.
