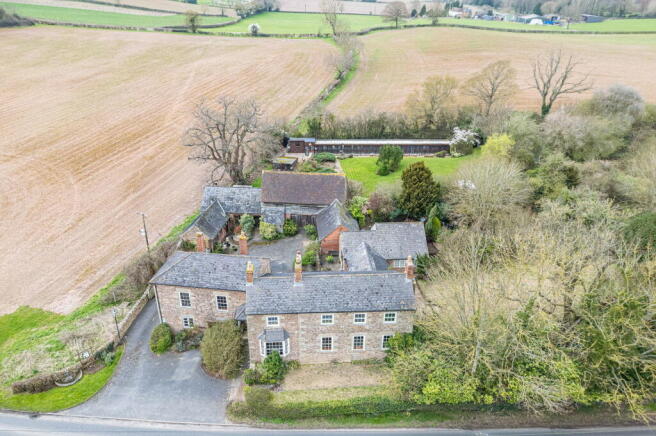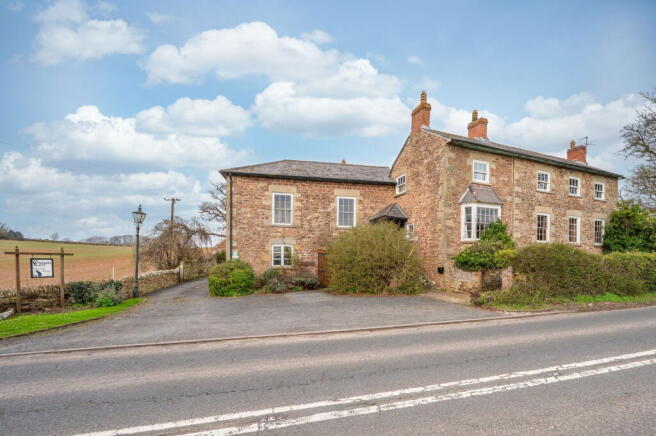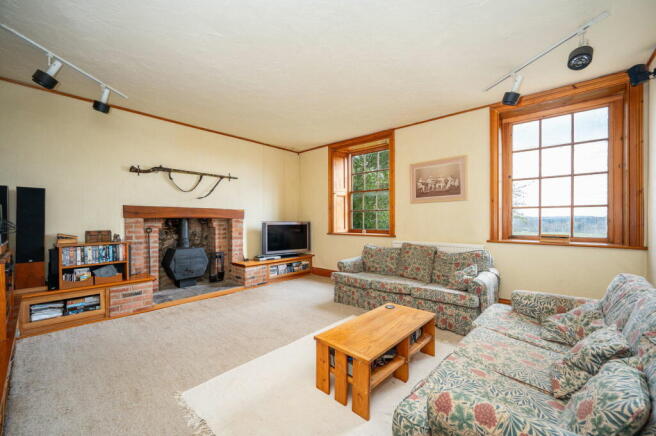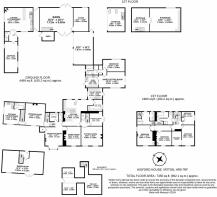Yatton, Ross-on-wye, Herefordshire
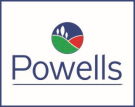
- PROPERTY TYPE
Detached
- BEDROOMS
5
- BATHROOMS
3
- SIZE
Ask agent
- TENUREDescribes how you own a property. There are different types of tenure - freehold, leasehold, and commonhold.Read more about tenure in our glossary page.
Freehold
Key features
- Excellent position accessed directly from the A449 which offers easy access to the M50 and M5 motorway
- In need of updating throughout but boasting huge potential including further development via conversion of existing outbuildings (STPP)
- Additional well equipped 17’0 x 12’6 granny annexe studio within the main house which could accommodate multi-generational living
- Well regarded cattery business with great income potential
- Sat within a large central courtyard
- Offered for sale by private treaty
- EPC: E (Higford) EPC: D (The Higford Annexe) EPC: E (The Cottage)
- Two annexes ancillary to the main house which currently provide a rental income
Description
Higford
Higford offers a vast range of accommodation throughout, the open plan kitchen/breakfast room is accessed via the courtyard area and provides a great space for casual entertainment and has plentiful fitted storage and an oil fired Aga. There is a useful utility room and pantry which is a great addition to the kitchen. Further space for dining and entertaining can be found in both the dining room as well as the breakfast room which overlooks a small terrace area and the side gardens.
In addition, there are three further sash fronted reception rooms which include two sitting rooms as well as an elevated piano room on the upper ground level, all of which provide fantastic light and airy spaces for relaxing.
Within Higford, there is a well equipped 17’0 x 12’6 granny annexe studio which has an open plan kitchenette/living room and bathroom, this could equally support any prospective purchasers who are looking to explore multi-generational living as it offers a private, single storey living space within the property itself.
A staircase from the upper ground level leads down to a large 31’2 x 17’0 workshop which can also be accessed via double doors from the front driveway. In addition, there is a 29’10 x 24’10 cellar which has two further storage rooms and can be accessed from outside as well as a staircase leading from the hallway inside of the property.
The first floor offers an excellent 1983sq/ft of accommodation with four well proportioned double bedrooms, a family bathroom and separate shower room. Bedroom one measures 15’9 x 9’11 and benefits from an additional dressing room and has elevated views of surrounding countryside, as do bedroom two and three which both also enjoy elevated south easterly facing views.
Bedroom four measures 10’0 x 9’11 and benefits from fitted storage, it could also be a further office/study space in addition to the office on the ground level.
The Cottage and The Higford Annexe
There are two separate annexes in addition to the main house; ‘The Cottage’ and ‘ The Higford Annexe’ which both sit within a large central courtyard.
The Cottage is a barn conversion which is let to a private tenant providing a self contained living space with an open plan kitchen/sitting room with stairs to a mezzanine with shower room. There is a large 23’7 x 10’2 bedroom and additional bathroom. The Higford Annexe is also a one bedroom self contained unit connected directly to the main house which has a separate kitchen and sitting room which is currently let to a private tenant also.
The Cattery and Gardens
Country Cats first opened its doors in 1993 and consists of 22 pens of timber frame construction sat over a concrete base within the formal gardens of Higford. There are fourteen in a run and four pairs, plus isolation pens all around a central lawned area of formal gardens.
The business has grown into a well regarded cattery providing excellent facilities and is very much accessible for customers travelling to nearby airports via the M4/M5, there is fantastic scope for any prospective purchasers to continue operating and growing the business if they wish.
In addition to both the formal gardens and side gardens there is a paddock which extends to 1.11 acres.
Key Information
Services: Mains water, mains electricity, oil fired central heating and private drainage by way of a septic tank.
Interested parties should satisfy themselves upon the availability and connection of all/further services and utilities and rely upon their own
enquiries.
Council Tax Band: G
Sale Method: Private Treaty
Local Authority: Herefordshire Council Telephone:
Wayleaves, Easements and Rights of Way: The property is offered with all existing wayleaves, easements, public and private rights of way, and any other such rights, whether these are specifically referred to in these particulars or not.
Fixtures & Fittings – Only those items specifically mentioned in these particulars will be included in the sale, the remainder are excluded from the sale, however, may be available by separate negotiation.
Viewings: Strictly by appointment with the selling agents.
Postcode: HR9 7RF
Brochures
Brochure 1- COUNCIL TAXA payment made to your local authority in order to pay for local services like schools, libraries, and refuse collection. The amount you pay depends on the value of the property.Read more about council Tax in our glossary page.
- Ask agent
- PARKINGDetails of how and where vehicles can be parked, and any associated costs.Read more about parking in our glossary page.
- Yes
- GARDENA property has access to an outdoor space, which could be private or shared.
- Yes
- ACCESSIBILITYHow a property has been adapted to meet the needs of vulnerable or disabled individuals.Read more about accessibility in our glossary page.
- Ask agent
Yatton, Ross-on-wye, Herefordshire
Add an important place to see how long it'd take to get there from our property listings.
__mins driving to your place
Get an instant, personalised result:
- Show sellers you’re serious
- Secure viewings faster with agents
- No impact on your credit score
Your mortgage
Notes
Staying secure when looking for property
Ensure you're up to date with our latest advice on how to avoid fraud or scams when looking for property online.
Visit our security centre to find out moreDisclaimer - Property reference S1175876. The information displayed about this property comprises a property advertisement. Rightmove.co.uk makes no warranty as to the accuracy or completeness of the advertisement or any linked or associated information, and Rightmove has no control over the content. This property advertisement does not constitute property particulars. The information is provided and maintained by Powells, Monmouth. Please contact the selling agent or developer directly to obtain any information which may be available under the terms of The Energy Performance of Buildings (Certificates and Inspections) (England and Wales) Regulations 2007 or the Home Report if in relation to a residential property in Scotland.
*This is the average speed from the provider with the fastest broadband package available at this postcode. The average speed displayed is based on the download speeds of at least 50% of customers at peak time (8pm to 10pm). Fibre/cable services at the postcode are subject to availability and may differ between properties within a postcode. Speeds can be affected by a range of technical and environmental factors. The speed at the property may be lower than that listed above. You can check the estimated speed and confirm availability to a property prior to purchasing on the broadband provider's website. Providers may increase charges. The information is provided and maintained by Decision Technologies Limited. **This is indicative only and based on a 2-person household with multiple devices and simultaneous usage. Broadband performance is affected by multiple factors including number of occupants and devices, simultaneous usage, router range etc. For more information speak to your broadband provider.
Map data ©OpenStreetMap contributors.
