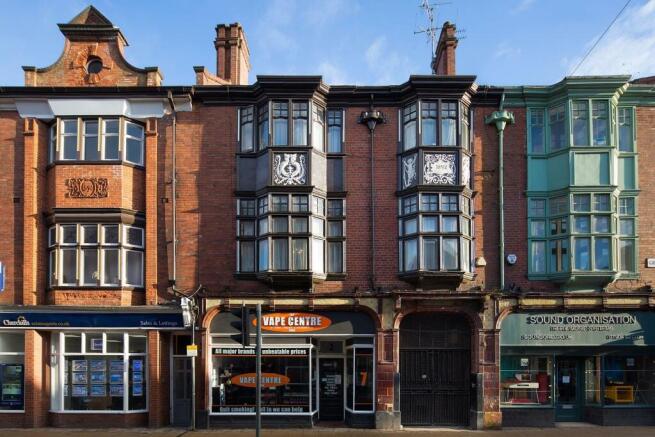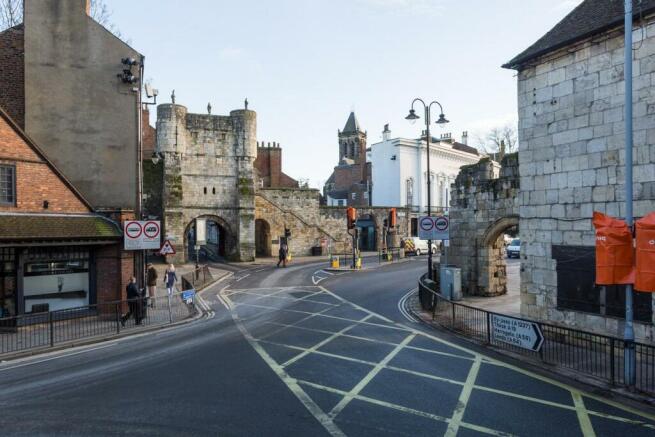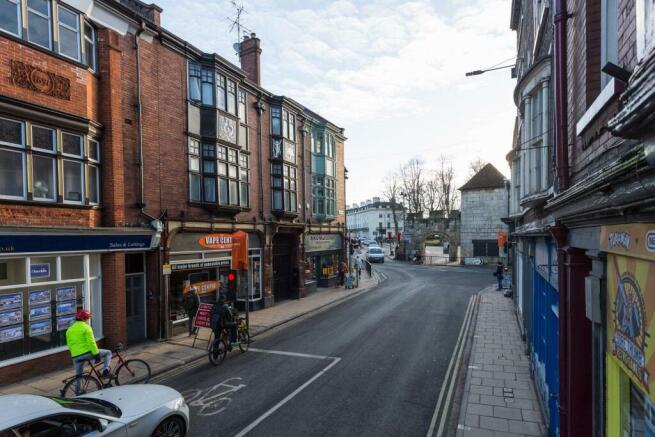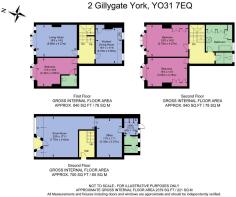
Gillygate, York

- PROPERTY TYPE
Terraced
- BEDROOMS
3
- BATHROOMS
1
- SIZE
2,239 sq ft
208 sq m
- TENUREDescribes how you own a property. There are different types of tenure - freehold, leasehold, and commonhold.Read more about tenure in our glossary page.
Freehold
Key features
- Late 19th century period property just outside the city walls
- Duplex apartment of 1680 sq ft
- Ground floor commercial premises of 700 sq ft
- Mixed-use investment opportunity with potential income streams
- Outside space and York Minster views
- Ideal York bolt hole
- Prominent site and established trading position
Description
This freehold investment comprises a ground floor commercial unit with a duplex apartment on the upper floors. The apartment has large rooms, high ceilings and views of York Minster and York Art Gallery. The property itself is superbly located where Gillygate culminates at Bootham Bar on the city walls, close to York Minster.
Commercial unit: show room, office, kitchen, cloakroom, wc
Residential duplex apartment: kitchen/dining room, living room, 3 bedrooms, 2 bathrooms, separate wc
Courtyard garden, covered passageway
For Sale Freehold
Additional Information - 2 Gillygate is an imposing property with a Grade II listed front facade with two-storey canted oriel windows and dated as 1892. This is a mixed-use property arranged as a commercial working unit on the ground floor and a residential apartment on the two upper floors.
The ground floor commercial space lends itself to a variety of retail uses and has the benefit of a large display window and entrance fronting onto Gillygate. It is currently let to an established business on a five year lease. There is a large and visible sales area/show room and behind is an office/staff room, a small kitchen with outside door to the courtyard, a cloakroom and a separate wc. Gillygate is a popular area of the city, busy throughout the day with both foot and vehicular traffic.
The apartment is accessed via a broad passageway, formerly a carriageway, through impressive wrought iron gates. This is a large apartment in a period building with a superb oak staircase, deep bay windows, two grand fireplaces and high ceilings. At the rear are views of York Minster through the canopy. The kitchen/dining room has a pantry cupboard, fitted units and two windows giving southerly views towards the city walls. There is a double bedroom with an en suite wc on the first floor and two further double bedrooms with fitted wardrobes, a house bathroom and a separate wc on the second floor.
The whole property currently generates a total gross income of £41,400 per annum.
Occupancy - The retail space has a commercial lease with a five-year term commencing August 2023 with a review in 2026. The rent is currently £18,000 per annum. The premises are shown on the Valuation Office Rating website as having a rateable value of £14,750.
The duplex apartment (2C Gillygate) is let on an AST for 12 months at a rent of £1,950 per month.
Outside - On Gillygate, traditional wrought-iron gates within a high archway give access to the rear via a passageway, some 2.5 metres wide and 11.5 metres long. Behind is a private walled courtyard that is both paved and south facing. It is accessible from the ground floor premises as well as from the secure passageway. The passageway has shared ownership with 2B Gillygate.
Environs - Located some twenty metres from Bootham Bar and the city walls, 2 Gillygate lies on the edge of the historic city centre. Its central location provides easy access to a range of amenities including the railway station, as well as a direct route out of the city on Bootham/A19 to the ring road.
General - Tenure: Freehold
EPC Rating: Apartment C. Ground floor retail: C.
Services & Systems: All mains services. Gas central heating.
Fixtures & Fittings: Only those mentioned in these sales particulars are included in the sale. All others, such as fitted carpets, curtains, light fittings, garden ornaments etc., are specifically excluded but may be made available by separate negotiation.
Viewing: Strictly by appointment
Local Authority: City of York
Money Laundering Regulations: Prior to a sale being agreed, prospective purchasers are required to produce identification documents in order to comply with Money Laundering regulations. Your co-operation with this is appreciated and will assist with the smooth progression of the sale.
Directions: The property lies at the south west end of Gillygate towards the main junction where Gillygate/Bootham/High Petergate meet.
Photographs, particulars and showreel: Photos 2021, details November 2023
NB: Google map images may neither be current nor a true representation.
Brochures
Brochure- COUNCIL TAXA payment made to your local authority in order to pay for local services like schools, libraries, and refuse collection. The amount you pay depends on the value of the property.Read more about council Tax in our glossary page.
- Band: C
- PARKINGDetails of how and where vehicles can be parked, and any associated costs.Read more about parking in our glossary page.
- Ask agent
- GARDENA property has access to an outdoor space, which could be private or shared.
- Yes
- ACCESSIBILITYHow a property has been adapted to meet the needs of vulnerable or disabled individuals.Read more about accessibility in our glossary page.
- Ask agent
Energy performance certificate - ask agent
Gillygate, York
Add an important place to see how long it'd take to get there from our property listings.
__mins driving to your place
Your mortgage
Notes
Staying secure when looking for property
Ensure you're up to date with our latest advice on how to avoid fraud or scams when looking for property online.
Visit our security centre to find out moreDisclaimer - Property reference 33589852. The information displayed about this property comprises a property advertisement. Rightmove.co.uk makes no warranty as to the accuracy or completeness of the advertisement or any linked or associated information, and Rightmove has no control over the content. This property advertisement does not constitute property particulars. The information is provided and maintained by Blenkin & Co, York. Please contact the selling agent or developer directly to obtain any information which may be available under the terms of The Energy Performance of Buildings (Certificates and Inspections) (England and Wales) Regulations 2007 or the Home Report if in relation to a residential property in Scotland.
*This is the average speed from the provider with the fastest broadband package available at this postcode. The average speed displayed is based on the download speeds of at least 50% of customers at peak time (8pm to 10pm). Fibre/cable services at the postcode are subject to availability and may differ between properties within a postcode. Speeds can be affected by a range of technical and environmental factors. The speed at the property may be lower than that listed above. You can check the estimated speed and confirm availability to a property prior to purchasing on the broadband provider's website. Providers may increase charges. The information is provided and maintained by Decision Technologies Limited. **This is indicative only and based on a 2-person household with multiple devices and simultaneous usage. Broadband performance is affected by multiple factors including number of occupants and devices, simultaneous usage, router range etc. For more information speak to your broadband provider.
Map data ©OpenStreetMap contributors.








