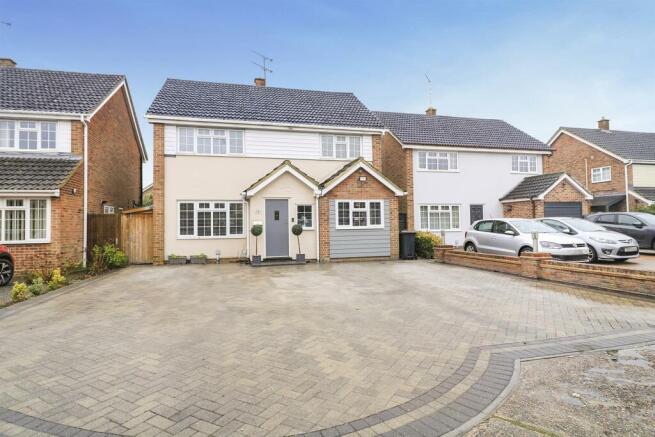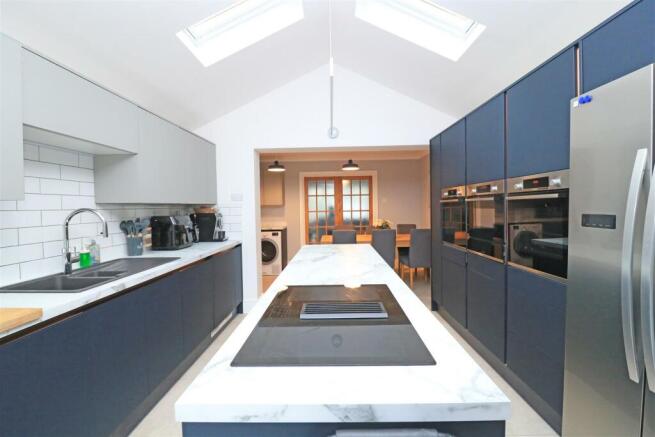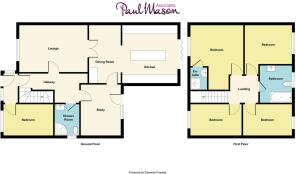
Ranulph Way, Hatfield Peverel, Chelmsford

- PROPERTY TYPE
Detached
- BEDROOMS
5
- BATHROOMS
3
- SIZE
Ask agent
- TENUREDescribes how you own a property. There are different types of tenure - freehold, leasehold, and commonhold.Read more about tenure in our glossary page.
Freehold
Key features
- Highly sought after turning, within short walking distance of the highly regarded St Andrew's Junior School
- Approx 1 mile from the train station with direct links to London Liverpool Street
- Five bedroom detached family home
- Family bathroom, ensuite shower room and re-fitted ground floor shower room
- Splendid open plan re-fitted kitchen/dining room
- Lounge and separate study
- Ground floor bedroom five, which could be used as a bedroom or additional living space
- Low maintenance South facing rear garden
- Block paved driveway providing ample off street parking
- EPC - D
Description
Location...... - The property is located in the delightful village of Hatfield Peverel, steeped in history and surrounded by natural beauty, offering a tranquil retreat from the hustle and bustle of modern life.
Hatfield Peverel railway station is within easy access, offering regular services on the Greater Anglia line, with direct links to London Liverpool Street, making the village a popular choice for commuters to the capital, along with trains to Chelmsford and Colchester. The village is also conveniently located near major road networks, including the A12, a primary route connecting London and East Anglia.
There is a variety of dining and shopping options to satisfy every palate and preference. The village is home to a selection of charming pubs, cafes, and restaurants, including the highly regarded Blue Strawberry Bistro.
St. Andrew's Junior School is centrally positioned within the village. Secondary schooling can be found nearby in the Towns of Witham and Maldon. There is also further secondary and grammar schooling in the cities of Chelmsford and Colchester. Whilst in the private sector there is New Hall and Felsted.
For nature lovers, there are an abundance of scenic walking trails and open spaces to explore. The village is historically significant due to the presence of the 11th century St. Andrew's Church, which stands on the site of a former Benedictine priory.
Whether you’re drawn in by the sense of community, the stunning countryside, or the excellent schools, one thing’s for sure, the village has got a whole lot to offer.
Distances - Hatfield Peverel Railway Station - 1 mile
A12 Northbound - 0.7 miles
A12 Southbound - 0.9 miles
St Andrews Primary School - 0.2 miles
Chelmsford Town Centre - 8 miles
London Stansted Airport - 22.2 miles
(All mileages are approximate)
Accommodation -
Ground Floor -
Entrance Porch - Part glazed entrance door. Windows to front and rear. Tiled Floor. Door to garage and door to:
Entrance Hall - Stairs to first floor. Built in cupboard. Coved ceiling.
Bedroom Five/Playroom - 4.02m x 2.35m (13'2" x 7'8" ) - Double glazed window to front. Laminate flooring.
Lounge - 4.88m x 4.43m (16'0" x 14'6" ) - Double glazed window to front. Coved ceiling. TV point. Glazed French doors to:-
Dining Room - 4.31m x 2.40m (14'1" x 7'10") - Coved ceiling. Tiled floor. Utility area with fitted units to base and eye level and space for tumble dryer. Open plan through to kitchen.
Kitchen - 3.91m x 3.69m (12'9" x 12'1" ) - Double glazed sliding patio doors to rear. 2 Velux windows. A range of modern re-fitted units fitted to eye and base with large central island unit. Work surfaces incorporating one and a half bowl sink unit with fitted Quooker tap offering boiling water. Two integrated ovens and further microwave/oven. Built in hob with integrated extractor. Space for American style fridge/freezer. Integrated dishwasher and washing machine. Tiled floor. Part tiled walls. Concealed lighting.
Study - 3.46m x 2.93m (11'4" x 9'7") - Double glazed window and half glazed door to rear. Tiled flooring. Coved ceiling. Inset spot lighting.
Shower Room - Obscure window to side. Re-fitted white suite comprising corner shower cubicle with tiled surround. Low level WC and vanity wash hand basin with mixer taps and storage below. Tiled walls and flooring. Chrome effect heated towel rail.
First Floor -
Bedroom One - 3.93m x 3.73m + recess (12'10" x 12'2" + recess) - Double glazed window to front. Wardrobes to remain. Coved ceiling. Laminate flooring. Door to:-
Ensuite Shower Room - White suite comprising enclosed shower cubicle and pedestal wash hand basin. Tiled walls and floor. Coved ceiling
Bedroom Two - 3.83m x 3.41m (12'6" x 11'2") - Double glazed window to rear. Coved ceiling. Laminate flooring.
Bedroom Three - 3.90m x 2.40m (12'9" x 7'10") - Double glazed window to front. Coved ceiling. Built in storage cupboard.
Bedroom Four - 3.42m x 2.46m (11'2" x 8'0") - Double glazed window to rear. Coved ceiling,
Family Bathroom - Obscure double glazed window to rear. White suite comprising panelled bath with shower over. Low level W.C. and vanity wash hand basin with mixer taps and storage below. Chrome effect heated towel rail. Coved ceiling and inset lighting. Tiled walls and flooring.
Landing - Stairs to ground floor. Access to loft. Coved ceiling. Airing cupboard housing hot water cylinder.
Exterior -
Front Garden - An extensive recently laid block paved driveway to front providing ample off street parking. Outside lighting. Access to side. Covered storage area to one side with access to front and and rear.
Rear Garden - A low maintenance south facing rear garden commencing with a large paved patio area with two separate sitting areas. Remainder laid to lawn with various flowers and shrubs. Access to front via side gate. Outside tap. Timber framed shed. Fencing to boundaries. Covered storage area to one side with access to front and and rear.
Services - Gas central heating, mains water and drainage.
Ultrafast broadband via Gigaclear
Fitted Ring doorbell camera to remain.
Smart meter to remain.
Viewings - Strictly by appointment only through the selling agent Paul Mason Associates on
Important Notices - We wish to inform all prospective purchasers that we have prepared these particulars including text, photographs and measurements as a general guide. Room sizes should not be relied upon for carpets and furnishings. We have not carried out a survey or tested the services, appliances and specific fittings. These particulars do not form part of a contract and must not be relied upon as statement or representation of fact.
Should you be successful in having an offer accepted on a property through ourselves, then there is an administration charge of £25 inc. VAT per person (non-refundable) to complete our Anti Money Laundering Identity checks.
Brochures
Ranulph Way, Hatfield Peverel, ChelmsfordBrochure- COUNCIL TAXA payment made to your local authority in order to pay for local services like schools, libraries, and refuse collection. The amount you pay depends on the value of the property.Read more about council Tax in our glossary page.
- Ask agent
- PARKINGDetails of how and where vehicles can be parked, and any associated costs.Read more about parking in our glossary page.
- Yes
- GARDENA property has access to an outdoor space, which could be private or shared.
- Yes
- ACCESSIBILITYHow a property has been adapted to meet the needs of vulnerable or disabled individuals.Read more about accessibility in our glossary page.
- Ask agent
Ranulph Way, Hatfield Peverel, Chelmsford
Add an important place to see how long it'd take to get there from our property listings.
__mins driving to your place
Get an instant, personalised result:
- Show sellers you’re serious
- Secure viewings faster with agents
- No impact on your credit score

Your mortgage
Notes
Staying secure when looking for property
Ensure you're up to date with our latest advice on how to avoid fraud or scams when looking for property online.
Visit our security centre to find out moreDisclaimer - Property reference 33587678. The information displayed about this property comprises a property advertisement. Rightmove.co.uk makes no warranty as to the accuracy or completeness of the advertisement or any linked or associated information, and Rightmove has no control over the content. This property advertisement does not constitute property particulars. The information is provided and maintained by Paul Mason Associates, Essex. Please contact the selling agent or developer directly to obtain any information which may be available under the terms of The Energy Performance of Buildings (Certificates and Inspections) (England and Wales) Regulations 2007 or the Home Report if in relation to a residential property in Scotland.
*This is the average speed from the provider with the fastest broadband package available at this postcode. The average speed displayed is based on the download speeds of at least 50% of customers at peak time (8pm to 10pm). Fibre/cable services at the postcode are subject to availability and may differ between properties within a postcode. Speeds can be affected by a range of technical and environmental factors. The speed at the property may be lower than that listed above. You can check the estimated speed and confirm availability to a property prior to purchasing on the broadband provider's website. Providers may increase charges. The information is provided and maintained by Decision Technologies Limited. **This is indicative only and based on a 2-person household with multiple devices and simultaneous usage. Broadband performance is affected by multiple factors including number of occupants and devices, simultaneous usage, router range etc. For more information speak to your broadband provider.
Map data ©OpenStreetMap contributors.





