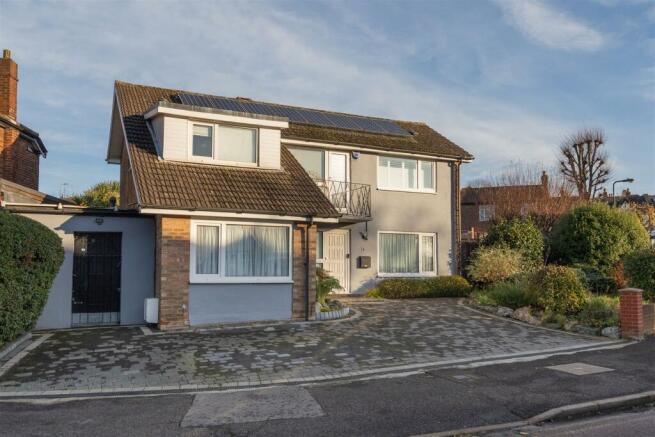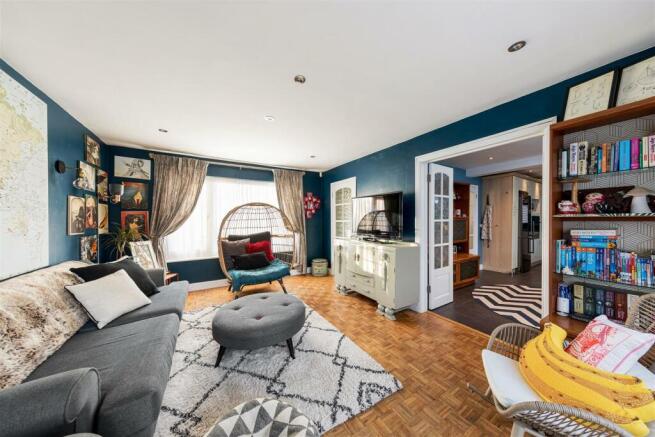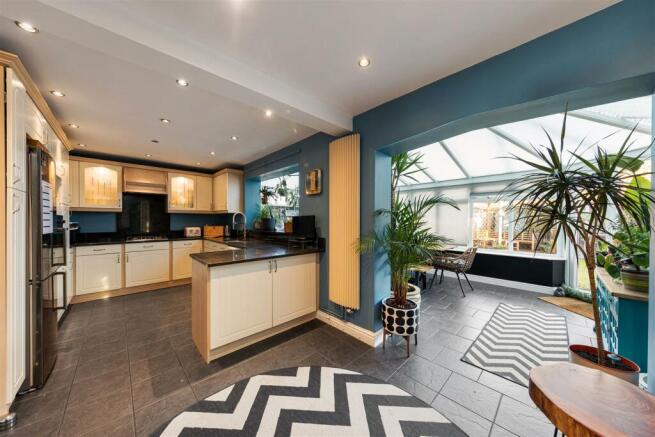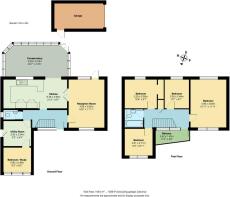
Richmond Avenue, Highams Park

- PROPERTY TYPE
House
- BEDROOMS
5
- BATHROOMS
1
- SIZE
1,528 sq ft
142 sq m
- TENUREDescribes how you own a property. There are different types of tenure - freehold, leasehold, and commonhold.Read more about tenure in our glossary page.
Freehold
Key features
- Five Bedroom House
- Detached
- Moments from Highams Park Station
- Approx. 1528 Square Foot
- Downstairs WC and Utility Room
- Wrap Around Garden and Balcony
- Private Garage with Separate Driveway
- Short Walk to Epping Forest
- Potential To Extend (STPP)
- Large Driveway and Side Access
Description
Highams Park Overground station is so close to your new home that your door to door City commute could take as little as half an hour, travelling on direct trains that run through to Liverpool Street in twenty three minutes.
IF YOU LIVED HERE...
From your quiet, leafy, residential street, a wide driveway leads up to your front door, all surrounded by mature greenery and foliage. Stepping inside, you'll arrive in a welcoming entrance hall with your 190 square foot reception room on the right. In here you'll find gorgeous, box hatch timber flooring, deep navy paintwork, wide bright windows and direct access to your rear garden and 195 square foot kitchen/diner. In here the paintwork lightens to a lovely peacock blue and is complemented perfectly by slate grey flooring, smooth cream cabinets and dark marbled work surfaces.
An open archway connects to your gloriously bright, 210 square foot conservatory, the perfect place for dinner parties with a wide open hatch for easy transition of delicious plates from kitchen to table. Opening the double French doors and stepping outside, you'll two handsome stretches of brick paved patio and fresh, green lawn. A cosy raised deck sits to the rear below a shady timber pergola. You also have direct access to your independent garage. Back inside, before heading upstairs, you'll come to a sizeable utility room with plenty of purpose built storage space, and a ground floor bedroom, currently in use as a home working space.
On the first floor you'll find four more bedrooms, three of them handsome doubles, with the principal bedroom coming in at an impressive 185 square feet of floorspace. All your sleepers are carpeted in soft, smoky grey and have beautiful, tasteful colour schemes ranging from dusky pink to pale grey and featuring some dramatic feature wallpaper. From the landing you'll access your first floor balcony that overlooks the front of your home and you'll also find your contemporary, pristine family bathroom. In here, light grey parquet tilework lines one wall, while the rest of the room is tiled in glossy white. There's a matching modern suite with chrome fixtures and fittings, and a shower over the tub.
Only five minutes from your front door on foot, you'll find a great little cafe called Mood Lift that's full of healthy brunch and breakfast options. A few minutes further down The Avenue, just past the station, there's a cluster of social hotspots including Yaz restaurant's wonderful Mediterranean cuisine, the intimate and chilled out vibes of Vino Tap wine bar and your new local, award winning craft beer specialist, The Stag and Lantern Micropub. Much loved Highams Park Lake is also only a ten minute walk away where the scenic footpaths and cycleways continue into the lush woodlands of Epping Forest.
WHAT ELSE?
- There are fourteen primary and secondary schools within a mile of your new home. One is a mixed gender independent school and the remaining thirteen all received 'Outstanding' or 'Good' Ofsted ratings in previous inspections.
- Your roof features a solar panel array for reduced energy bills, there's also scope to extend into your loft and adding your own whole new storey (subject to the usual permissions).
- It's only an eighteen minute drive over to the Lee Valley Leisure Complex, where there's a fantastic Odeon LUXE cinema that screens all the latest releases on a state of the art iSense screen.
Reception Room - 4.89 x 3.62m (16'0" x 11'10") -
Kitchen - 6.46 x 2.92m (21'2" x 9'6") -
Wc -
Utility Room - 2.80 x 2.54m (9'2" x 8'3") -
Bedroom / Study - 2.80 x 2.48m (9'2" x 8'1") -
Bathroom -
Bedroom - 4.86 x 3.63m (15'11" x 11'10") -
Bedroom - 2.92 x 2.46m (9'6" x 8'0") -
Bedroom - 3.25 x 2.92m (10'7" x 9'6") -
Bedroom - 2.81 x 2.71m (9'2" x 8'10") -
Balcony - 3.42 x 1.42m (11'2" x 4'7") -
Conservatory - 6.29 x 3.18m (20'7" x 10'5") -
Garden - 15m x 8m (49'2" x 26'2") -
Garage -
A WORD FROM THE OWNER...
"We really enjoy living in this house; it's wonderfully laid out for celebrations and family gatherings. The rooms are spacious and bright, and the corner garden gets lots of sun, feeling more secluded than expected?especially in the summer when the surrounding trees are green. The house is unique in its build style, which we love, and includes a balcony to the front and large windows throughout. I?m still amazed at the size of the master bedroom, even now. The station is just a few minutes? walk away, which makes commuting to Liverpool Street and beyond really quick and easy. There are plenty of local shops, again only a few minutes? walk. We have lovely, friendly neighbours, and the street has a real sense of community?people look out for each other. We are only selling because we would like a slightly smaller home, ideally in the same street or very nearby, as we like it here so much."
Brochures
Richmond Avenue, Highams ParkAML InformationBrochure- COUNCIL TAXA payment made to your local authority in order to pay for local services like schools, libraries, and refuse collection. The amount you pay depends on the value of the property.Read more about council Tax in our glossary page.
- Band: F
- PARKINGDetails of how and where vehicles can be parked, and any associated costs.Read more about parking in our glossary page.
- Yes
- GARDENA property has access to an outdoor space, which could be private or shared.
- Yes
- ACCESSIBILITYHow a property has been adapted to meet the needs of vulnerable or disabled individuals.Read more about accessibility in our glossary page.
- Ask agent
Richmond Avenue, Highams Park
Add an important place to see how long it'd take to get there from our property listings.
__mins driving to your place
Get an instant, personalised result:
- Show sellers you’re serious
- Secure viewings faster with agents
- No impact on your credit score
Your mortgage
Notes
Staying secure when looking for property
Ensure you're up to date with our latest advice on how to avoid fraud or scams when looking for property online.
Visit our security centre to find out moreDisclaimer - Property reference 33591255. The information displayed about this property comprises a property advertisement. Rightmove.co.uk makes no warranty as to the accuracy or completeness of the advertisement or any linked or associated information, and Rightmove has no control over the content. This property advertisement does not constitute property particulars. The information is provided and maintained by The Stow Brothers, Highams Park & Chingford. Please contact the selling agent or developer directly to obtain any information which may be available under the terms of The Energy Performance of Buildings (Certificates and Inspections) (England and Wales) Regulations 2007 or the Home Report if in relation to a residential property in Scotland.
*This is the average speed from the provider with the fastest broadband package available at this postcode. The average speed displayed is based on the download speeds of at least 50% of customers at peak time (8pm to 10pm). Fibre/cable services at the postcode are subject to availability and may differ between properties within a postcode. Speeds can be affected by a range of technical and environmental factors. The speed at the property may be lower than that listed above. You can check the estimated speed and confirm availability to a property prior to purchasing on the broadband provider's website. Providers may increase charges. The information is provided and maintained by Decision Technologies Limited. **This is indicative only and based on a 2-person household with multiple devices and simultaneous usage. Broadband performance is affected by multiple factors including number of occupants and devices, simultaneous usage, router range etc. For more information speak to your broadband provider.
Map data ©OpenStreetMap contributors.





