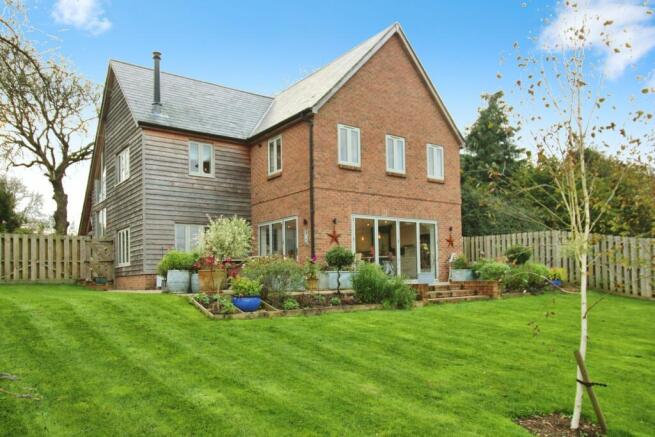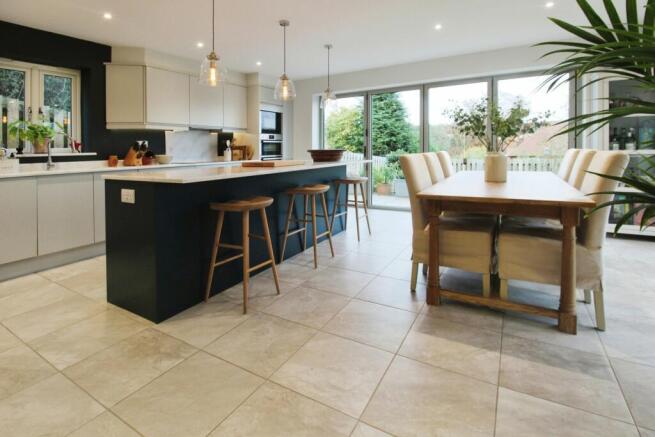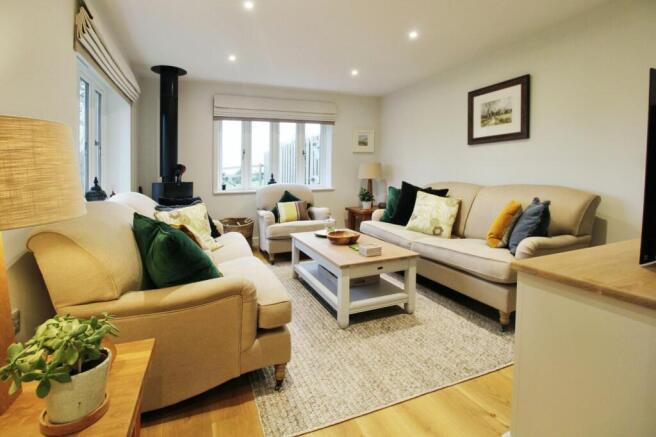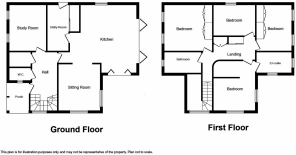
Livery Road, Winterslow, SP5

- PROPERTY TYPE
Detached
- BEDROOMS
4
- BATHROOMS
3
- SIZE
Ask agent
- TENUREDescribes how you own a property. There are different types of tenure - freehold, leasehold, and commonhold.Read more about tenure in our glossary page.
Freehold
Description
A truly special family home set within the peaceful countryside village of Winterslow. The property occupies a raised position to allow residents to enjoy extended views over the neighbouring rooftops, and towards the rolling Wiltshire countryside beyond. The accommodation has been finished to a high spec, with a range contemporary features complimenting its charming rural feel. These include zonal under-floor heating powered by a state-of-the-art air source heat pump, and integrated kitchen appliances. The ground floor is first introduced by the bright and welcoming entrance hall, and comprises a kitchen/diner with bi-folding doors to the rear, a practical utility room, homely sitting room with a wood burner, an additional reception room which is currently utilised as a study, and a convenient cloakroom. Upstairs there are four well-proportioned bedrooms, each with built-in storage options with an en-suite and dressing area to the main, and a family bathroom. Externally, the plot offers a large shingle driveway to the front with a single garage and adjoining storage area. To the rear, bi-folding doors from the dining area open to an introductory patio with ample room for a range of al fresco seating. This is set before a gently-sloped laid-to-lawn garden with a trio of juvenile trees, and flower beds at its perimeter.
EPC Rating: B
Location
From Salisbury, proceed north from St. Mark's Roundabout onto London Road (A30). Continue on the A30 for approximately four miles before turning right on Firs Road and into Firsdown. Follow the road for two-and-a-half miles and turn right into Black Drove. Continue on the track and bear left where the property's position will become apparent on the left-hand side.
Entrance
Covered porch with front door opens to the entrance hall with timber flooring. Gives access to the kitchen/diner, reception room, cloakroom, and a storage cupboard, as well the first-floor landing via the carpeted stairs.
Cloakroom
A convenient cloakroom with timber flooring and window to the side. Offers a WC and a wash hand basin.
Kitchen Diner
Tiled flooring with two set of bi-folding doors to the rear garden, and window to the side. A bright and welcoming space with the kitchen offers a range of high and low cabinet units, including two pantry cupboards, with adjoining marble-effect worktops incorporating an inset one-and-a-quarter sink basin with drainer unit. Integrated appliances include a wall-mounted Neff double oven with microwave oven above, separate electric hob with extractor hood above, a dishwasher, and a wine cooler. Also offers space for a large double-doored fridge/freezer, and has ample room for a dining table and chairs set before the doors to the garden. Gives access to the utility room and has an open doorway into the sitting room.
Utility Room
Continuation of the tiled flooring with door to the side. Offers additional cabinet units with adjoining marble-effect worktops. Offers a large storage cupboard for utilities and a water softener.
Sitting Room
Timber flooring with windows to the side and rear aspect, and an ABX wood burner.
Reception Room
Timber flooring with windows to the front aspect. A versatile reception room currently utilised as a study but could be used as a snug or additional dining area.
First Floor Landing
Carpeted stairs ascend from the entrance hall to the first-floor landing with two Velux windows above and floor to ceiling half-gable windows providing lovely outlooks to the side. Gives access to the four bedrooms and the family bathroom, as well as the roof space via pull-down loft ladder above.
Master Bedroom
Carpeted bedroom with windows to the side and rear providing lovely rural outlooks to the east. Gives access to the en-suite and the dressing room.
En-suite
Tiled flooring with window to the rear aspect. Offers a bathtub with surrounding splashback tiling and shower attachment, a walk-in shower unit, WC with concealed cistern, wash hand basin with cabinet above, and a heated towel rail.
Dressing Room
Carpeted dressing area with a range of mirror-fronted wardrobe units.
Bedroom Two
Carpeted bedroom with windows to the front aspect, and built-in storage.
Bedroom Three
Carpeted bedroom with windows to the rear aspect, and built-in storage.
Bedroom Four
Carpeted bedroom with window to the side aspect.
Family Bathroom
Tiled flooring with window to the front aspect. Offers a bathtub with surrounding splashback tiling and shower attachment, a walk-in shower unit, WC with concealed cistern, wash hand basin with cabinet above, and a heated towel rail.
Services
The property is heated by an air source heat pump, with zonal under-floor heating throughout.
Garden
To the front, five-bar gates open to the shingle driveway with space for parking up to five cars. This is home to the single garage, provides side access to the rear garden, and has steps with adjacent flower beds leading down to the covered porch with primary access to the accommodation. To the rear, the bi-folding doors from the kitchen/diner open to an introductory patio with space for a range of al fresco seating - creating an ideal outdoor entertaining area. This is set before a gently-sloped garden which is mostly laid-to-lawn with a trio of juvenile trees within. There is also a selection of flower beds home to a variety of flora and greenery. Due to its raised position, the garden offers lovely outlooks to the east, over neighbouring rooftops towards the Wiltshire countryside beyond.
Parking - Garage
A large detached single garage with double doors to the front, and an adjoining covered space for additional storage.
- COUNCIL TAXA payment made to your local authority in order to pay for local services like schools, libraries, and refuse collection. The amount you pay depends on the value of the property.Read more about council Tax in our glossary page.
- Band: F
- PARKINGDetails of how and where vehicles can be parked, and any associated costs.Read more about parking in our glossary page.
- Garage
- GARDENA property has access to an outdoor space, which could be private or shared.
- Private garden
- ACCESSIBILITYHow a property has been adapted to meet the needs of vulnerable or disabled individuals.Read more about accessibility in our glossary page.
- Ask agent
Energy performance certificate - ask agent
Livery Road, Winterslow, SP5
Add an important place to see how long it'd take to get there from our property listings.
__mins driving to your place
Get an instant, personalised result:
- Show sellers you’re serious
- Secure viewings faster with agents
- No impact on your credit score
Your mortgage
Notes
Staying secure when looking for property
Ensure you're up to date with our latest advice on how to avoid fraud or scams when looking for property online.
Visit our security centre to find out moreDisclaimer - Property reference c1788696-51d8-48fa-88c6-16ceea830480. The information displayed about this property comprises a property advertisement. Rightmove.co.uk makes no warranty as to the accuracy or completeness of the advertisement or any linked or associated information, and Rightmove has no control over the content. This property advertisement does not constitute property particulars. The information is provided and maintained by Carter & May, Salisbury. Please contact the selling agent or developer directly to obtain any information which may be available under the terms of The Energy Performance of Buildings (Certificates and Inspections) (England and Wales) Regulations 2007 or the Home Report if in relation to a residential property in Scotland.
*This is the average speed from the provider with the fastest broadband package available at this postcode. The average speed displayed is based on the download speeds of at least 50% of customers at peak time (8pm to 10pm). Fibre/cable services at the postcode are subject to availability and may differ between properties within a postcode. Speeds can be affected by a range of technical and environmental factors. The speed at the property may be lower than that listed above. You can check the estimated speed and confirm availability to a property prior to purchasing on the broadband provider's website. Providers may increase charges. The information is provided and maintained by Decision Technologies Limited. **This is indicative only and based on a 2-person household with multiple devices and simultaneous usage. Broadband performance is affected by multiple factors including number of occupants and devices, simultaneous usage, router range etc. For more information speak to your broadband provider.
Map data ©OpenStreetMap contributors.





