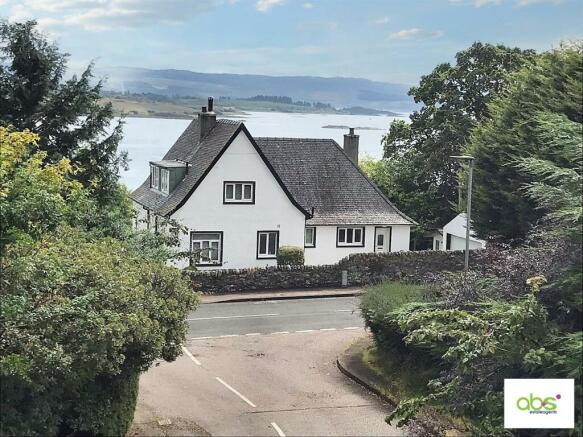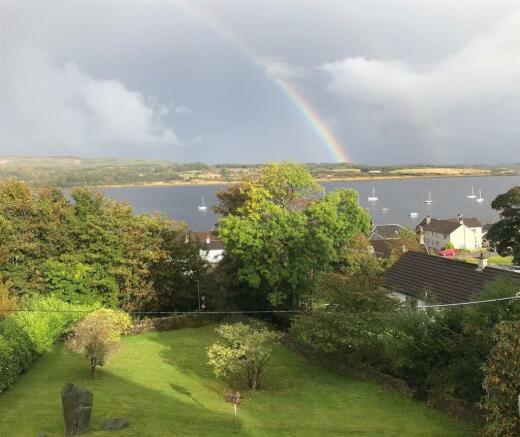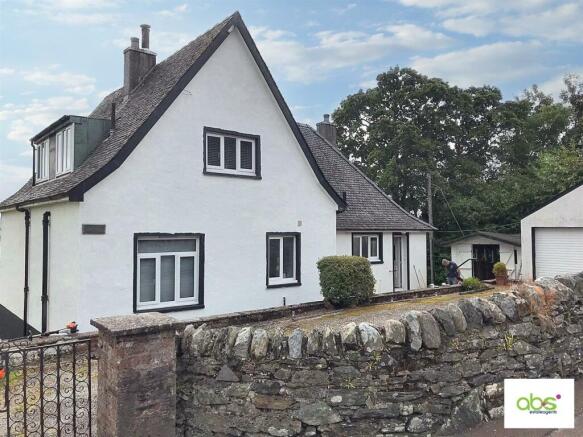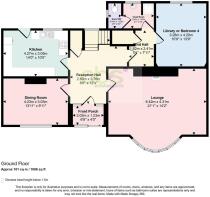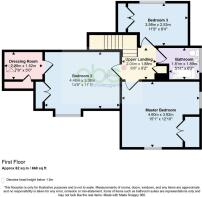Kilduskland Road, Ardrishaig, Lochgilphead

- PROPERTY TYPE
Detached
- BEDROOMS
4
- BATHROOMS
2
- SIZE
1,722 sq ft
160 sq m
- TENUREDescribes how you own a property. There are different types of tenure - freehold, leasehold, and commonhold.Read more about tenure in our glossary page.
Freehold
Key features
- Detached House
- Wonderful sea views
- Lounge
- Dining Room
- Dining Kitchen
- 4 Bedrooms
- Workshop
- Garage
- Gardens
Description
Sea Mist is a most handsome detached family home of distinctive stature enjoying generous, mature and well maintained garden grounds along with detached garage, separate work shop and driveway affording plentiful parking.
With oil fired central heating and sealed unit double glazing, the internal accommodation comprises :- Entrance Porch, Reception Hallway, impressive Lounge, separate Dining Room, Dining Kitchen, 2nd Hall giving access to the Shower Room with wc and the Study or downstairs Bedroom. The upper floor offers 3 further double Bedrooms, one with a Dressing Room and family Bathroom.
An early viewing is highly recommended.
Entrance Porch - 2.02 x 1.23 (6'7" x 4'0") - Double sliding patio doors open to the tiled porch with door to the :-
Reception Hall & Passageway - 2.6 x 3.76 max & 1.62 x 2.41 (8'6" x 12'4" max & 5 - Welcoming reception hall with storage cupboard and staircase to the upper floor. Doors off to the lounge, dining room and kitchen as well as further hall giving access to the Library or Bedroom 4, the guest wc and the generous under stair cupboard. Carpet, 2 ceiling light fittings, radiator and wall mounted coat hooks.
Lounge - 6.42 x 4.31 (21'0" x 14'1") - Impressively generous Lounge with stunning 7 pane curved Bay window affording a spectacular outlook over the front garden to the mesmerising and ever changing vista of the Firth of Clyde. There is also a tiled fireplace with an open working fire which is shouldered by two display alcoves with wall lights and open shelving. Two further wall lights, two radiators and floor prepared ready for laying either Oak (as in the dining room) or carpet.
Dining Room - 4.23 x 3.03 (13'10" x 9'11") - Separate formal dining room with picture window enjoying the outlook similar to the Lounge, over the front garden and beyond to the Firth of Clyde. Serving hatch to kitchen. Ceiling light fitting, radiator and Oak timber flooring.
Dining Kitchen - 4.27 x 3.05 (14'0" x 10'0") - Good sized dining kitchen with full range of fitted units and ample work surfaces which incorporate the stainless steel sink with mixer tap and drainer. Some splashback tiling. Ample space for all the appliances which include electric cooker, dishwasher, washing machine and fridge/freezer all of which will be included in the sale. Newly painted ceiling, fluorescent light fitting and laminate tile flooring. Triple window alonge with back door to the rear garden and Kilduskland road.
Library Or Bedroom 4 - 3.28 x 4.20 (10'9" x 13'9") - Excellent Library/Study or downstairs bedroom. Front facing 4 pane window bringing in plenty natural light. 4 track spotlight, radiator and carpet.
Shower Room - 2 x 1.63 and 0.84 x 1.62 (6'6" x 5'4" and 2'9" x 5 - Handy shower room with tiled shower cubicle and electric shower and wash hand basin. Double opaque windows afford good natural light. Ceiling light, coat hooks, radiator and laminate tile flooring. Door to wc with another opaque window.
Upper Landing - 2 .02 x 1.88 (6'6" .6'6" x 6'2") - Carpeted staircase leads to the upper landing with ceiling light and carpet. Good fitted storage. Hatch to loft space.
Bedroom 1 - 4.6 x 3.92 (15'1" x 12'10") - Principle bedroom with double aspect windows, double to the front affording the stunning outlook and triple to the side. Double fitted wardrobe and multi drawer dresser. Ceiling light fitting, radiator and recently fitted carpet.
Bedroom 2 - 4.48 x 3.38 (14'8" x 11'1") - Double bedroom with front facing triple dormer with view. Part coombed ceiling, ceiling light, radiator and underlay - new carpet fitted and extra thick underlay. Double fitted wardrobe. Door to :-
Dressing / Box Room - 2.28 x 1.52 (7'5" x 4'11") - Ideal dressing or store room with sky light window and part coombed ceiling. Fitted shelving and hanging rail. Low height door to eaves storage.
Bedroom 3 - 3.58 x 2.53 (11'8" x 8'3") - Third upper floor bedroom with triple window to the rear of the property and Kilduskland road. Double wardrobe plus recessed fitted drawers and shelving. Ceiling light and 2 wall lights plus radiator and carpet.
Family Bathroom - 1.81 x 1.89 (5'11" x 6'2") - Recently fully refurbished bathroom decorative wall tiling. Suite in white comprising bath with shower wide area and electric shower fitted above. Wash hand basin and wc. Triple opaque window. Downlights, tall chrome ladder radiator and tiled floor.
Garden - Generous, extremely well maintained garden in excellent condition. Double gates open onto the driveway which runs along the rear of the house, affording good off street parking in front of the garage. There is access down both sides of the house to the front garden which is laid to a large swathe of gently undulating lawn with its own "Standing Stones" and established shrubs and trees. A great and fun family garden. It also enclosed by a decorative stone wall (apart from a small part which requires built up again).
Workshop - 2.87 x 4.11 (9'4" x 13'5") - Solid bespoke designed timber workshop with light and power. Double door opening and 8 windows - 2 of which open.
Garage - 4 x 5.78 (13'1" x 18'11") - Detached 23 square metre garage with electronic up and over door. Light and power and 5 windows.
Fixtures And Fittings - The fitted floor coverings, curtains, blinds and light fittings will be included in the sale price along with the kitchen appliances.
Home Report - The Home Report Valuation as at December, 2024 is £375,000, Council Tax Band F and EPI rating is F.
Brochures
Kilduskland Road, Ardrishaig, LochgilpheadBrochure- COUNCIL TAXA payment made to your local authority in order to pay for local services like schools, libraries, and refuse collection. The amount you pay depends on the value of the property.Read more about council Tax in our glossary page.
- Band: F
- PARKINGDetails of how and where vehicles can be parked, and any associated costs.Read more about parking in our glossary page.
- Garage
- GARDENA property has access to an outdoor space, which could be private or shared.
- Yes
- ACCESSIBILITYHow a property has been adapted to meet the needs of vulnerable or disabled individuals.Read more about accessibility in our glossary page.
- Ask agent
Kilduskland Road, Ardrishaig, Lochgilphead
Add an important place to see how long it'd take to get there from our property listings.
__mins driving to your place
Get an instant, personalised result:
- Show sellers you’re serious
- Secure viewings faster with agents
- No impact on your credit score
Your mortgage
Notes
Staying secure when looking for property
Ensure you're up to date with our latest advice on how to avoid fraud or scams when looking for property online.
Visit our security centre to find out moreDisclaimer - Property reference 33591933. The information displayed about this property comprises a property advertisement. Rightmove.co.uk makes no warranty as to the accuracy or completeness of the advertisement or any linked or associated information, and Rightmove has no control over the content. This property advertisement does not constitute property particulars. The information is provided and maintained by AB & S Estate Agents, Elgin. Please contact the selling agent or developer directly to obtain any information which may be available under the terms of The Energy Performance of Buildings (Certificates and Inspections) (England and Wales) Regulations 2007 or the Home Report if in relation to a residential property in Scotland.
*This is the average speed from the provider with the fastest broadband package available at this postcode. The average speed displayed is based on the download speeds of at least 50% of customers at peak time (8pm to 10pm). Fibre/cable services at the postcode are subject to availability and may differ between properties within a postcode. Speeds can be affected by a range of technical and environmental factors. The speed at the property may be lower than that listed above. You can check the estimated speed and confirm availability to a property prior to purchasing on the broadband provider's website. Providers may increase charges. The information is provided and maintained by Decision Technologies Limited. **This is indicative only and based on a 2-person household with multiple devices and simultaneous usage. Broadband performance is affected by multiple factors including number of occupants and devices, simultaneous usage, router range etc. For more information speak to your broadband provider.
Map data ©OpenStreetMap contributors.
