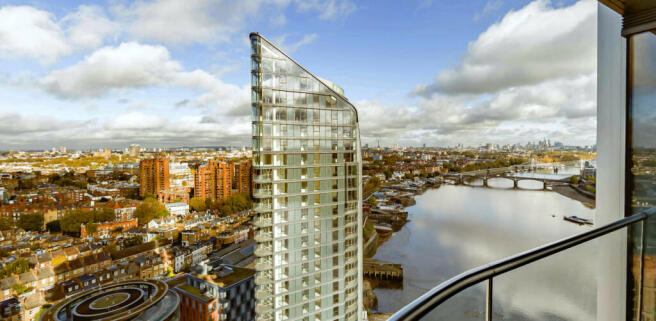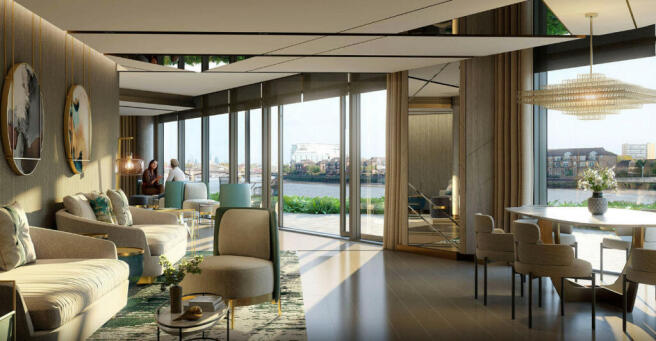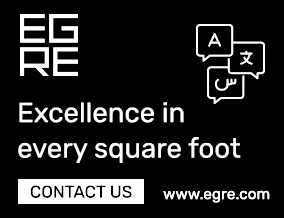
4 bedroom flat for sale
1 Waterfront Drive, London, SW10

- PROPERTY TYPE
Flat
- BEDROOMS
4
- BATHROOMS
4
- SIZE
2,237 sq ft
208 sq m
Key features
- Concierge
- Swimming Pool
- Gym
- Residents Lounge
- Floor-to-ceiling windows
- Sauna and Steam Room
- Interior Designed
- 5* Services
Description
Description
Chelsea Waterfront exemplifies modern luxury with its marble-finished bathrooms, floor-to-ceiling windows, comfort cooling, and underfloor heating. The thoughtfully designed kitchens balance functionality with sophistication. On-site facilities include underground parking, a 24-hour concierge, and a state-of-the-art health and fitness club featuring a swimming pool, sauna, steam room, gym, and spa treatment rooms. The development also boasts a signature restaurant, chic cafés, and boutique shops within the iconic Power Station.
Conveniently located just a few minutes- walk from Imperial Wharf Station, the London Overground offers direct connections to Clapham Junction, High Street Kensington, and beyond. The prime location also allows easy access to Sloane Square, South Kensington, and Heathrow Airport, which is just 35 minutes away. A riverboat service from Chelsea Harbour Pier provides a scenic 20-minute journey to Westminster.
Set across 8.85 acres (3.58 hectares) of beautifully landscaped gardens by award-winning Randle Siddeley Associates, Chelsea Waterfront creates a tranquil haven within the city.
Location
As the last major riverfront development on the north bank of the Thames between Chelsea and the City, Chelsea Waterfront is a landmark in modern urban living. The scheme features ten architecturally striking buildings, including two iconic towers on either side of Chelsea Creek. Offering sweeping views from Chelsea to Canary Wharf, this development represents the first of its kind in over a century in this prestigious area.
Additional Information
- Leasehold: Approximately 969 years remaining.
- Exceptional transport links via the Overground, nearby shopping destinations, and riverboat services ensure unparalleled convenience.
Chelsea Waterfront offers an extraordinary opportunity to live in a historic and highly sought-after location, where contemporary design meets riverside tranquility.
- COUNCIL TAXA payment made to your local authority in order to pay for local services like schools, libraries, and refuse collection. The amount you pay depends on the value of the property.Read more about council Tax in our glossary page.
- Ask agent
- PARKINGDetails of how and where vehicles can be parked, and any associated costs.Read more about parking in our glossary page.
- Yes
- GARDENA property has access to an outdoor space, which could be private or shared.
- Yes
- ACCESSIBILITYHow a property has been adapted to meet the needs of vulnerable or disabled individuals.Read more about accessibility in our glossary page.
- Ask agent
1 Waterfront Drive, London, SW10
Add an important place to see how long it'd take to get there from our property listings.
__mins driving to your place
Get an instant, personalised result:
- Show sellers you’re serious
- Secure viewings faster with agents
- No impact on your credit score
Your mortgage
Notes
Staying secure when looking for property
Ensure you're up to date with our latest advice on how to avoid fraud or scams when looking for property online.
Visit our security centre to find out moreDisclaimer - Property reference 301. The information displayed about this property comprises a property advertisement. Rightmove.co.uk makes no warranty as to the accuracy or completeness of the advertisement or any linked or associated information, and Rightmove has no control over the content. This property advertisement does not constitute property particulars. The information is provided and maintained by EGRE, London. Please contact the selling agent or developer directly to obtain any information which may be available under the terms of The Energy Performance of Buildings (Certificates and Inspections) (England and Wales) Regulations 2007 or the Home Report if in relation to a residential property in Scotland.
*This is the average speed from the provider with the fastest broadband package available at this postcode. The average speed displayed is based on the download speeds of at least 50% of customers at peak time (8pm to 10pm). Fibre/cable services at the postcode are subject to availability and may differ between properties within a postcode. Speeds can be affected by a range of technical and environmental factors. The speed at the property may be lower than that listed above. You can check the estimated speed and confirm availability to a property prior to purchasing on the broadband provider's website. Providers may increase charges. The information is provided and maintained by Decision Technologies Limited. **This is indicative only and based on a 2-person household with multiple devices and simultaneous usage. Broadband performance is affected by multiple factors including number of occupants and devices, simultaneous usage, router range etc. For more information speak to your broadband provider.
Map data ©OpenStreetMap contributors.






