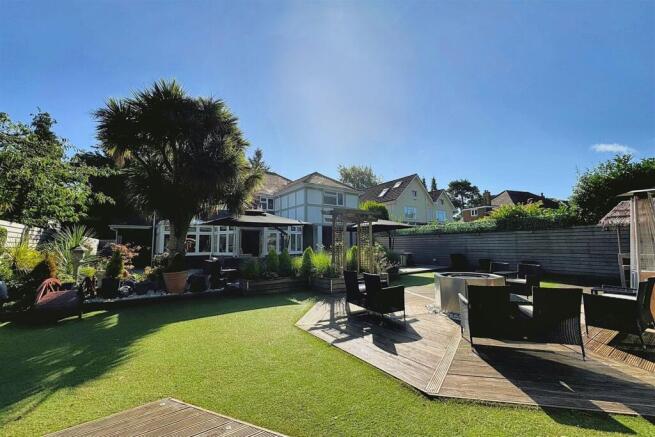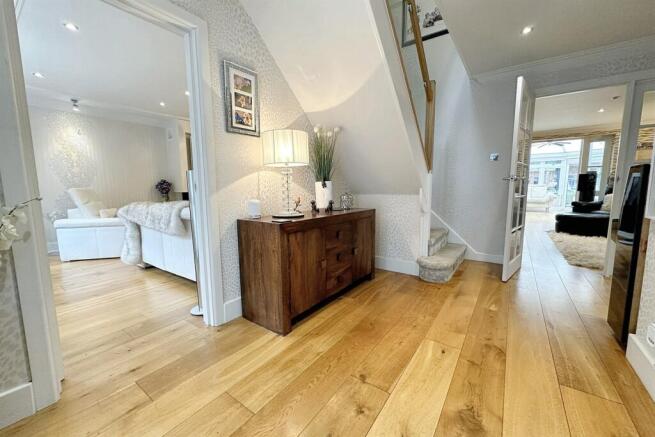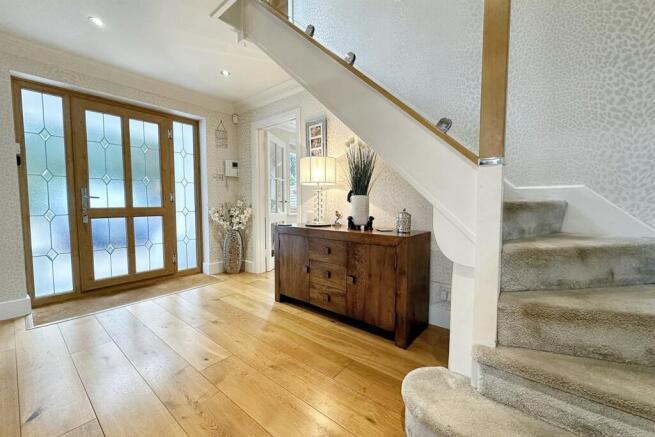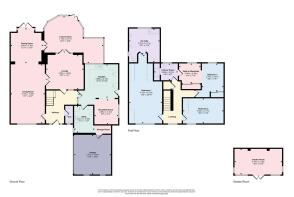
Golf Links Road

- PROPERTY TYPE
Detached
- BEDROOMS
3
- BATHROOMS
2
- SIZE
Ask agent
- TENUREDescribes how you own a property. There are different types of tenure - freehold, leasehold, and commonhold.Read more about tenure in our glossary page.
Freehold
Key features
- Exceptionally Well-Presented Family Home
- Landscaped Garden - With Home Office
- Sprawling Accommodation
- Master Suite With Dressing Area & En-suite With Jacuzzi Bath
- Family Bathroom With Steam Room Shower
- Golf Links Road Location
- Attractive Frontage With Gated Entrance
- Extensive Parking Including A Double Garage
- Wooden Flooring
Description
This exceptionally well-appointed 3-4 bedroom detached family home is situated a pitch and putt from Ferndown's highly regarded golf course which has recently been placed within the top 3% of courses worldwide. The premier, tree lined Golf Links Road features a variety of properties of a similar ilk and is conveniently situated a short distance from the shops and amenities Ferndown has to offer.
The property is approached by electronically controlled double gates that open onto a large block paviour driveway with lighting, that is suitable for the parking of several vehicles. In addition to the driveway is a double garage, with electric door for further parking or secure storage.
Upon entering the property you are welcomed into a large entrance hallway that provides access to all principal ground floor accommodation, and a staircase with glazed balustrade that ascends to the first floor.
Offering a flexible layout, the ground floor living space is configured into a number of areas with stunning wooden flooring throughout.
The luxurious living room is adorned with Swarovski encrusted wallpaper, a built in media wall with enclosed contemporary living flame fireplace, a large window that allows natural light to flood in and offers ample space for a variety of large furnishings. Through an archway is a dining room which currently houses a large table and chairs for formal dining, with bi-folding doors that lead to a patio area of the garden for a more casual al-fresco spot to dine. An exceptionally spacious conservatory, that is currently utilised as a 3rd living space and study, overlooks the attractive landscaped garden.
There is a further reception room, currently used as a snug/music room, that can be accessed from the hallway, living room or conservatory.
The kitchen/diner benefits from granite worktops to 4 sides. There is an extensive range of wall and base mounted storage units and an island with benched bar seating. Integrated appliances include an AEG oven with grill above, Bosch dishwasher, Neff combination oven, 2 ring Siemans gas hob along with a ceramic and induction hob. The kitchen is finished with a mixture of ceramic and metallic tiling, plinth and undercounter lighting.
Further ground floor accommodation comprises a cloakroom and utility room.
Upstairs, the principal bedroom is a very large, sumptuous suite with an extensive range of designer Lamco design built in wardrobes and units that can be found in a dressing area. The bedroom is serviced by a lavishly presented en-suite bathroom that comprises a full size jacuzzi bath with glazed tiles, wall-mounted tv and chrome taps, a walk in shower with dual, rain drop shower heads and jets, his and hers pebble shaped basins set within a floating vanity unit and WC. This opulent room is finished with a range of mood lighting, underfloor heating and chrome heated towel rail.
Bedroom 2 also benefits from Lamco design built in wardrobes and a dressing room. This bedroom shares access to a jack and jill shower room that features, underfloor heating, Leonardo floating units with automatic lighting, a walk-in shower with steam function, WC and a modern upright heated towel rail in a complimentary grey finish.
The third bedroom shares use of this shower room and again benefits from Lamco wardrobes and a wall mounted media unit. Bedroom three could easily be adjusted and split into having an additional fourth bedroom if required.
To the rear, the landscaped tree free westerly facing garden is surrounded with modern panel fenced borders, features a large faux lawn, metallic built in firepit/BBQ, raised planters, a Japanese garden, hot tub, sauna and an outside shower (which may be available under separate negotiation). There is a large studio in the garden, that benefits power and internet connection, which can be utilised as a home office.
Further benefits include a cleverly concealed shipping container for storage, a garden shed, outside lighting and intercom system for secure access.
Viewing is advised and available now.
Living Room 7.36m (24'2) x 4.15m (13'7)
Dining Room 4.36m (14'4) x 3.94m (12'11)
Lounge 4.58m (15'0) x 4.25m (13'11)
Kitchen 4.85m (15'11) x 4.12m (13'6)
Utility Room 3.05m (10'0) x 2.41m (7'11)
Conservatory 7.18m (23'7) x 5.71m (18'9)
Bedroom 1 8.79m (28'10) x 4.02m (13'2)
En-Suite 4.11m (13'6) x 3.81m (12'6)
Bedroom 2 4.94m (16'2) x 3.17m (10'5)
Bathroom 2.89m (9'6) x 2.07m (6'9)
Bedroom 3 3.51m (11'6) x 2.75m (9'0)
Double Garage 4.94m (16'2) x 4.47m (14'8)
Garden Studio 5.79m (19') x 3.19m (10'6)
Additional Information
Tenure: Freehold
Parking: Driveway & Garage
Utilities: Mains Electricity, Mains Gas, Mains Water
Drainage: Mains Drainage
Broadband: Refer to ofcom website
Mobile Signal: Refer to ofcom website
Flood Risk: Very Low For more information refer to gov.uk, check long term flood risk
Council Tax: Band G
DRAFT DETAILS
We are awaiting verification of these details by the seller(s).
ALL MEASUREMENTS QUOTED ARE APPROX. AND FOR GUIDANCE ONLY. THE FIXTURES, FITTINGS & APPLIANCES HAVE NOT BEEN TESTED AND THEREFORE NO GUARANTEE CAN BE GIVEN THAT THEY ARE IN WORKING ORDER. YOU ARE ADVISED TO CONTACT THE LOCAL AUTHORITY FOR DETAILS OF COUNCIL TAX. PHOTOGRAPHS ARE REPRODUCED FOR GENERAL INFORMATION AND IT CANNOT BE INFERRED THAT ANY ITEM SHOWN IS INCLUDED.
These particulars are believed to be correct but their accuracy cannot be guaranteed and they do not constitute an offer or form part of any contract.
Solicitors are specifically requested to verify the details of our sales particulars in the pre-contract enquiries, in particular the price, local and other searches, in the event of a sale.
VIEWING
Strictly through the vendors agents Goadsby
Brochures
Brochure- COUNCIL TAXA payment made to your local authority in order to pay for local services like schools, libraries, and refuse collection. The amount you pay depends on the value of the property.Read more about council Tax in our glossary page.
- Band: G
- PARKINGDetails of how and where vehicles can be parked, and any associated costs.Read more about parking in our glossary page.
- Garage
- GARDENA property has access to an outdoor space, which could be private or shared.
- Yes
- ACCESSIBILITYHow a property has been adapted to meet the needs of vulnerable or disabled individuals.Read more about accessibility in our glossary page.
- Ask agent
Golf Links Road
Add an important place to see how long it'd take to get there from our property listings.
__mins driving to your place
Get an instant, personalised result:
- Show sellers you’re serious
- Secure viewings faster with agents
- No impact on your credit score
Your mortgage
Notes
Staying secure when looking for property
Ensure you're up to date with our latest advice on how to avoid fraud or scams when looking for property online.
Visit our security centre to find out moreDisclaimer - Property reference 928464. The information displayed about this property comprises a property advertisement. Rightmove.co.uk makes no warranty as to the accuracy or completeness of the advertisement or any linked or associated information, and Rightmove has no control over the content. This property advertisement does not constitute property particulars. The information is provided and maintained by Goadsby, Ferndown. Please contact the selling agent or developer directly to obtain any information which may be available under the terms of The Energy Performance of Buildings (Certificates and Inspections) (England and Wales) Regulations 2007 or the Home Report if in relation to a residential property in Scotland.
*This is the average speed from the provider with the fastest broadband package available at this postcode. The average speed displayed is based on the download speeds of at least 50% of customers at peak time (8pm to 10pm). Fibre/cable services at the postcode are subject to availability and may differ between properties within a postcode. Speeds can be affected by a range of technical and environmental factors. The speed at the property may be lower than that listed above. You can check the estimated speed and confirm availability to a property prior to purchasing on the broadband provider's website. Providers may increase charges. The information is provided and maintained by Decision Technologies Limited. **This is indicative only and based on a 2-person household with multiple devices and simultaneous usage. Broadband performance is affected by multiple factors including number of occupants and devices, simultaneous usage, router range etc. For more information speak to your broadband provider.
Map data ©OpenStreetMap contributors.





