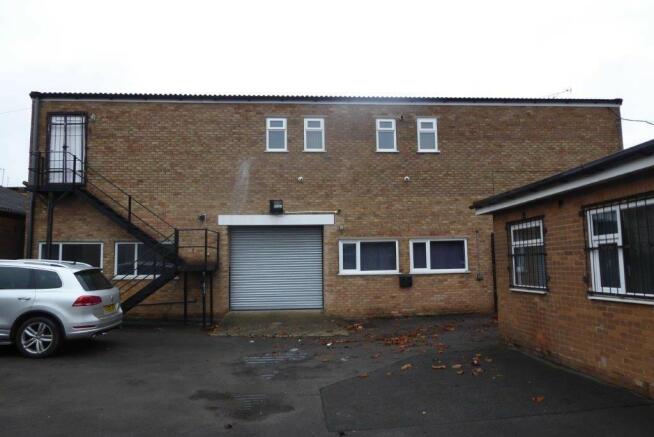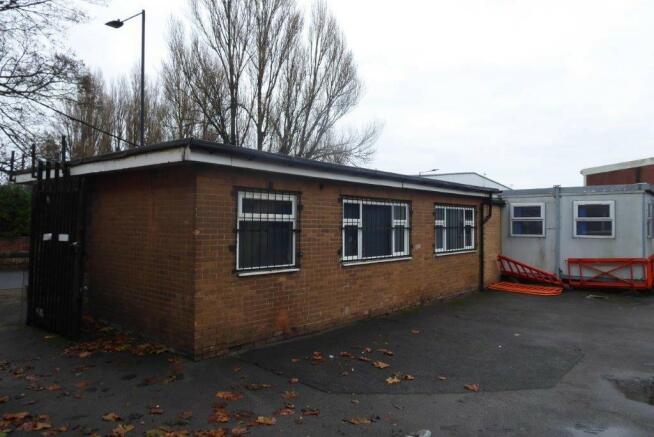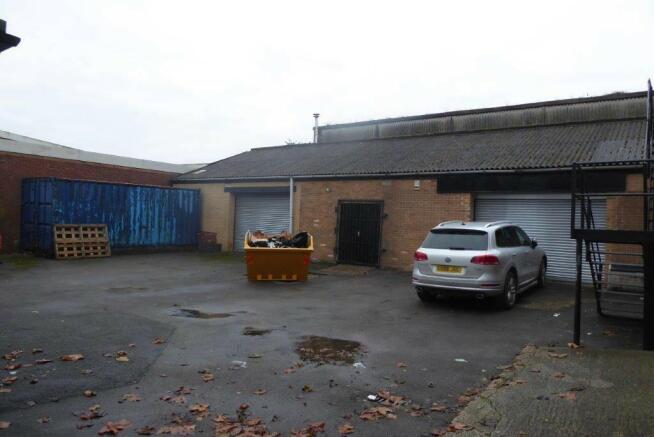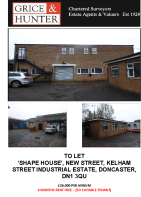Light industrial facility for rent
Shape House, New Street, Doncaster, South Yorkshire, DN1
Letting details
- Let available date:
- Ask agent
- PROPERTY TYPE
Light Industrial
- SIZE
Ask agent
Key features
- 6 MONTHS RENT FREE - (TO SUITABLE TENANT)
Description
DESCRIPTION
The main building is part two storey and part single storey and comprises a combination of modern decent quality offices space (on two floors) and attached single storey garages/workshop/stores etc. The total gross internal floor area is in the approximate region of 335 square metres (3,606 square feet). The second building is a small single storey office extending to a net internal area of approximately 41.8 square metres (450 square feet).
LOCATION
Situated within an old established industrial estate just off the A18/A630 and approx. three quarters of a mile to the south of Doncaster City Centre.
Access to the A1(M), at Junction 36, is approximately 2 ½ miles.
ACCOMMODATION
Floor Area - Gross Internal
MAIN BUILDING (part two storey, part single storey)
Ground floor
ENTRANCE AND TWO OFFICES 54 sq metres (581 sq feet)
On a net internal basis Office one is approx. 18.15 sq metres/195 sq feet
and Office Two approx. 23.58 sq metres/254 sq feet.
GARAGE/STORE/WORKSHOP 25.8 sq metres(278 sq feet)
Floor to ceiling beam height approx. 3.2 metres.
Electronically operated roller shutter door.
STORE/WAREHOUSE 25.8 sq metres (278 sq feet)
Floor to ceiling beam height approx. 3.2 metres.
STORE 63.36 sq metres (682 sq feet)
Floor to ceiling height approx. 2.8 metres.
Electronically operated roller shutter door.
FILE ROOM 8.3 sq metres (89 sq feet)
STORE 51.24 sq metres (552 sq feet)
TOTAL GROUND FLOOR 228.5 sq metres (2,460 sq feet)
First floor
TWO OFFICES, KITCHEN AND TOILETS 106.5 sq metres (1,146 sq feet)
On a net internal basis Office One is approx. 20.26 sq metres/218 sq feet.
Office Two approx. 44.31 sq metres/477 sq feet and the 'open' Kitchen
Area approx. 15.34 sq metres/165 sq feet.
TOTAL BOTH FLOORS 335 sq metres (3,606 sq feet)
SECOND SINGLE STOREY BUILDING Floor Area - Net Internal
LOBBY 5.7 sq metres (61 sq feet)
OFFICE 33.2 sq metres (357 sq feet)
KITCHEN 2.9 sq metres (31 sq feet)
TOILETS
TOTAL 41.8 sq metres (450 sq. feet)
EXTERNALLY
The buildings are constructed around a self contained and fully enclosed tarmacadam surfaced yard, approximately 19.6m x 12.5m.
SERVICES
Mains water, electricity, drainage and gas. Gas fired central heating to the main office. Alarm system and CCTV installation.
RATEABLE VALUE
£12,250
VIEWING
Strictly by appointment through Grice and Hunter -
EPC RATING
Band C (valid until 27.02.2029).
TERMS
The property is available to rent, on a Full Repairing and Insuring Lease at £26,000 per annum. Length of term etc., to be negotiated. Some furniture etc., is included with the letting.
All figures quoted are exclusive of any VAT element.
Shape House, New Street, Doncaster, South Yorkshire, DN1
NEAREST STATIONS
Distances are straight line measurements from the centre of the postcode- Doncaster Station0.3 miles
- Bentley (South Yorks.) Station2.2 miles
- Kirk Sandall Station4.3 miles
Notes
Disclaimer - Property reference shapehouse. The information displayed about this property comprises a property advertisement. Rightmove.co.uk makes no warranty as to the accuracy or completeness of the advertisement or any linked or associated information, and Rightmove has no control over the content. This property advertisement does not constitute property particulars. The information is provided and maintained by Grice and Hunter, Epworth. Please contact the selling agent or developer directly to obtain any information which may be available under the terms of The Energy Performance of Buildings (Certificates and Inspections) (England and Wales) Regulations 2007 or the Home Report if in relation to a residential property in Scotland.
Map data ©OpenStreetMap contributors.





