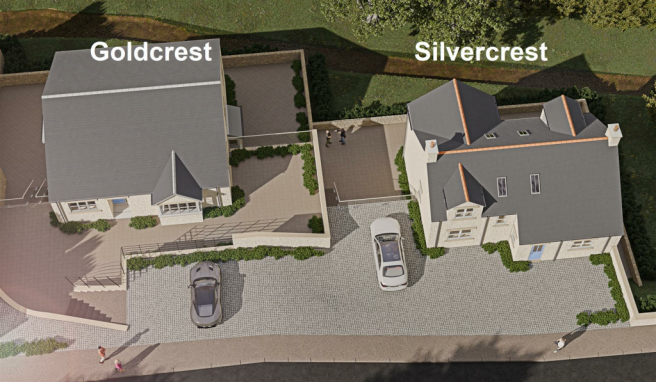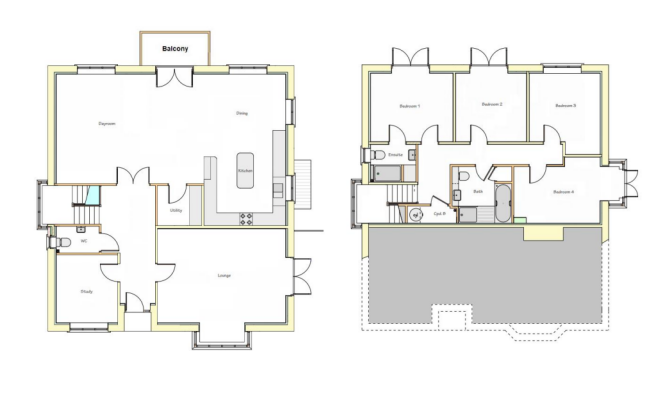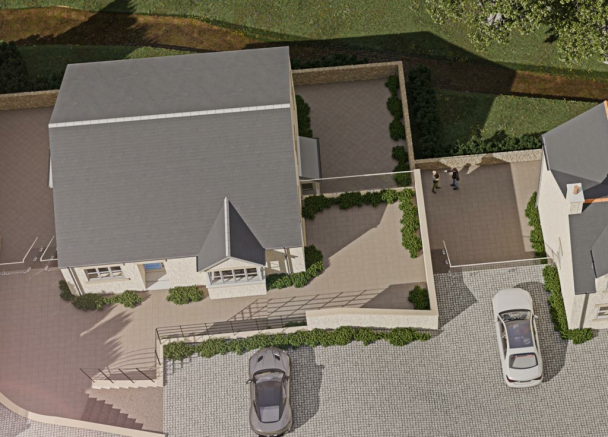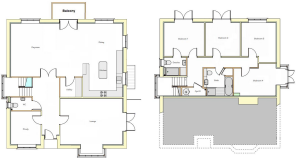Tunstall, Richmond

- PROPERTY TYPE
Detached
- BEDROOMS
4
- BATHROOMS
2
- SIZE
2,099 sq ft
195 sq m
Description
Fabulous Equipped KITCHEN, Air Source Heat Pump central heating with Underfloor Heating (Radiators to ground floor) & full UPVC Double-Glazing. Landscaped GARDENS with VIEWS & Parking for several vehicles (EV charging point) … A FANTASTIC HOME & Very Highly Recommended.
The village has its own pub (The Bay Horse Inn) & is surrounded by undulating open countryside. There is excellent commuter access: A1(M) Motorway (about 3 miles), Scotch Corner & the Cross-Pennines A66 (just over 7 miles). Mainline rail stations at Northallerton & Darlington about 13 & 16 miles – LONDON, Kings Cross about 2 hours 20 minutes. Historic Richmond about 6 miles.
Ground Floor -
Hall - 5.54m x 2.49m max (18'2" x 8'2" max) - Stairs to LOWER FLOOR & feature full-height oriel window to side.
Washroom/Wc - 2.0m x 1.24m (6'6" x 4'0") - Washbasin vanity unit & WC. Window to side.
Office - 3.15m x 2.80m (10'4" x 9'2") - Window to front.
Sitting Room - 5.90m x (5.25m into bay) 4.42m (19'4" x (17'2" int - Wide bay window to front & patio doors opening on to the side Patio.
Kitchen/Dining & Day Room - 10.63m x (7.07m max) 5.10m min (34'10" x (23'2" ma - A fabulous living space with a Juliet Balcony & walk-on Oak Balcony, plus side & rear windows to enjoy the view. The Kitchen has with has an extensive range of under-lit Bridgemere wall & floor units, island unit, breakfast bar, pull-out larder unit, & pull-out recycle waste unit. Consentino Quartz worktops with ceramic twin Belfast sinks & boiling tap. Integrated appliances include: Pyrolytic multifunction oven, combi microwave/compact oven & warming drawer, 5-zone ‘Bridging’ Induction hob with ‘Connect & Cook’ extractor, integrated larder fridge & dishwasher.
Plant/Utility Room - 2.04m x 1.85m (6'8" x 6'0") - Fitted cupboard & floor units with full-height fridge/freezer, worktop & plumbing for washing machine.
Lower Ground Floor - Built-in Cupboard also housing the hot-water cylinder.
Bedroom 1. - 3.78m x 3.12m (12'4" x 10'2") - Patio doors opening on to the rear patio.
En-Suite - 2.08m x 1.70m (6'9" x 5'6") - Corner shower cubicle with riser & diverter bar shower, vanity unit washbasin & WC. Window to side.
Bedroom 2. - 3.29m x 3.12m (10'9" x 10'2") - Patio doors opening on to the rear patio.
Bedroom 3. - 3.68m max x 3.27m (12'0" max x 10'8") - Window to rear.
Bedroom 4. - 4.79m (into bay) x 3.00m max & 2.51m min (15'8" (i - Patio doors opening on to the side patio.
'House' Bath/Shower Room - 2.91m x 2.58m (9'6" x 8'5") - Double-Ended Idealform Bath, shower area with riser & diverter bar shower, inset washbasin & inset rimless WC with cupboards.
Outside - 4-Car PARKING area with retaining walls & steps to hard-landscaped upper PATIO area extending to a side BALCONY; Steps to an extensive walled lower surrounding PATIO overlooking Tunstall Beck with grazing land beyond – See artist’s impressions.
Notes - 12m (39'4") - NOTES
(1) Leasehold: 999 Years from 1980 (954 Years remaining), Rent £1.
(2) Council Tax Band: TBA
(3) EPC: TBA
(4) Heating: Air Source Heat Pump with Underfloor Heating & Radiators (Ground floor).
(5) Mains Electricity, Water & Drainage.
(6) Shared access approach area with a legally agreed % Maintenance Fee for repairs as necessary.
(7) The details outlined are an indication of the proposed specification. The developer reserves the right to alter any part of the development specification at any time. Where brands are specified, the developer reserves the right to replace the brand with another of equal quality or better.
(8) IMAGES ETC: Computer Generated Images (CGi’s), Photographs & Artists Impressions are for illustrative Purposes only. Floor plans are for illustration only.
Brochures
Tunstall, RichmondBrochure- COUNCIL TAXA payment made to your local authority in order to pay for local services like schools, libraries, and refuse collection. The amount you pay depends on the value of the property.Read more about council Tax in our glossary page.
- Band: TBC
- PARKINGDetails of how and where vehicles can be parked, and any associated costs.Read more about parking in our glossary page.
- Yes
- GARDENA property has access to an outdoor space, which could be private or shared.
- Yes
- ACCESSIBILITYHow a property has been adapted to meet the needs of vulnerable or disabled individuals.Read more about accessibility in our glossary page.
- Ask agent
Energy performance certificate - ask agent
Tunstall, Richmond
Add an important place to see how long it'd take to get there from our property listings.
__mins driving to your place
Get an instant, personalised result:
- Show sellers you’re serious
- Secure viewings faster with agents
- No impact on your credit score



Your mortgage
Notes
Staying secure when looking for property
Ensure you're up to date with our latest advice on how to avoid fraud or scams when looking for property online.
Visit our security centre to find out moreDisclaimer - Property reference 33590533. The information displayed about this property comprises a property advertisement. Rightmove.co.uk makes no warranty as to the accuracy or completeness of the advertisement or any linked or associated information, and Rightmove has no control over the content. This property advertisement does not constitute property particulars. The information is provided and maintained by Alderson Estate Agents, Richmond. Please contact the selling agent or developer directly to obtain any information which may be available under the terms of The Energy Performance of Buildings (Certificates and Inspections) (England and Wales) Regulations 2007 or the Home Report if in relation to a residential property in Scotland.
*This is the average speed from the provider with the fastest broadband package available at this postcode. The average speed displayed is based on the download speeds of at least 50% of customers at peak time (8pm to 10pm). Fibre/cable services at the postcode are subject to availability and may differ between properties within a postcode. Speeds can be affected by a range of technical and environmental factors. The speed at the property may be lower than that listed above. You can check the estimated speed and confirm availability to a property prior to purchasing on the broadband provider's website. Providers may increase charges. The information is provided and maintained by Decision Technologies Limited. **This is indicative only and based on a 2-person household with multiple devices and simultaneous usage. Broadband performance is affected by multiple factors including number of occupants and devices, simultaneous usage, router range etc. For more information speak to your broadband provider.
Map data ©OpenStreetMap contributors.




