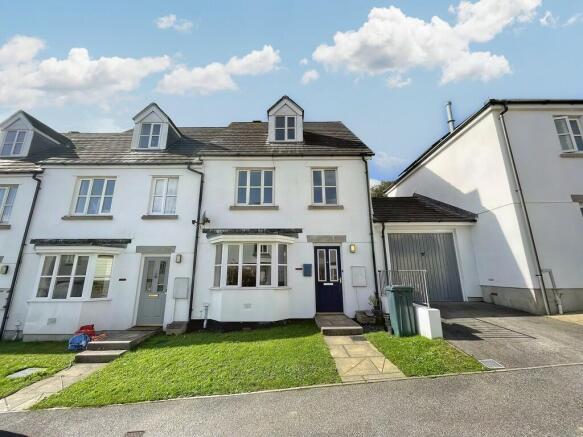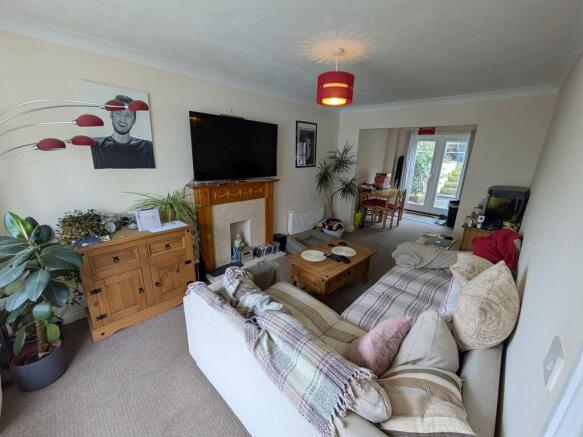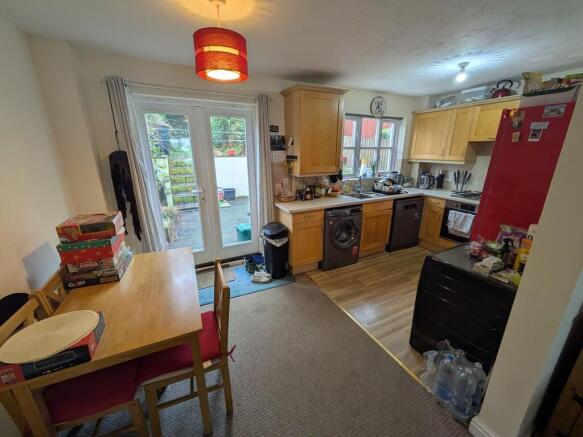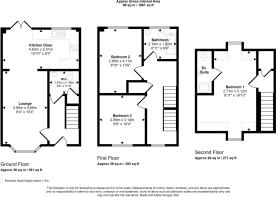
Trenoweth Road

- PROPERTY TYPE
Semi-Detached
- BEDROOMS
3
- BATHROOMS
2
- SIZE
Ask agent
- TENUREDescribes how you own a property. There are different types of tenure - freehold, leasehold, and commonhold.Read more about tenure in our glossary page.
Freehold
Key features
- Situated close to Swanpool lake and beach
- Delightfully private rear garden
- Three generously sized bedrooms
- No onward chain
- Fantastic home or investment opportunity
- Less than 10 minute walk to Swanpool beach
- Separate garage included
- Princpal bedroom with en-suite shower room
- Council Tax band C
- EPC rating C
Description
Internally the ground floor accommodation comprises an entrance hallway, downstairs w.c. living room, and a kitchen and dining room. The first floor provides two generously sized double bedrooms, aswell as a large open landing space. There is also a modern fitted bathroom on this floor. Going up to the second floor there is a small landing with a useful storage cupboard. You then enter into the main bedroom. A great sized bedroom with tall ceiling and two dormer windows which flood the room with natural light. This bedroom also benefits from having an en-suite shower room.
Externally the property really does not disappoint. The garden enjoys a good degree of privacy and is also split on multiple levels allowing for flexibility between having a decking for BBQs and outside furniture, but still being able to enjoy the benefits of a lawned garden up the steps. This property does come with a garage which is located under the adjacent property.
This areas biggest draw is undoubtedly its breathtaking natural beauty. The area is renowned for its pristine sandy beach, crystal-clear waters, and lush surrounding landscapes. The serene Swanpool Lake, a freshwater nature reserve, adds to the area's charm. The nearby town of Falmouth is just a stone's throw away, offering a vibrant arts and cultural scene, a range of restaurants, shops, and excellent healthcare facilities. Falmouth also hosts the third-largest natural harbor in the world, making it a hub for maritime activities and water sports.
ENTRANCE HALL Upon entering the property you will be greeted by a spacious entrance hall. Brown carpeted floors, double panel radiator, fuse box, wooden staircase with carpeted steps leading to the first floor. To your left, you will have a door to access the living room. Straight ahead is a door leading to the downstairs W.C., from which you can access the under-stairs storage.
DOWNSTAIR W.C 6' 1" x 4' 10" (1.87m x 1.48m) This room consists of laminate floors. A panel radiator. Wall-mounted towel rail. A modern white pedestal was basin with white splash back tiles. A low-level w.c. It will also be the way you can access the under stairs storage cupboards.
LOUNGE 9' 4" x 15' 4" (2.85m x 4.68m) As you make your way through the ground floor and into the lounge you'll notice it is an open plan leading right through to the kitchen and dining room. However, due to the L shape in which it is laid out, it still makes each room feel separate from one another. There is a carpeted floor throughout. Two wall-mounted radiators. A feature fireplace with wooden surround. Large UPVC double glazed bay window looking out into the development.
KITCHEN/DINER 15' 10" x 8' 2" (4.83m x 2.51m) To the rear of the property is the spacious kitchen/dining room area. The dining area is carpeted while the kitchen floors are laminate. There is a uPVC double-glazed French door coming from the dining room leading out onto the rear decking area. One radiator in the dining room. The kitchen is made up of a mix of wall and base units. L-shaped countertop. Stainless steel sink with single drainer and mixer tap. There is a four-ring gas hob/oven with an extractor above. Space/plumbing for white goods and one UPVC double-glazed window overlooking the garden.
BATHROOM 6' 10" x 6' 3" (2.10m x 1.92m) Once you reach the top of the first-floor staircase you have the family bathroom straight ahead of you. This is a white three-piece suit comprising of a white pedestal wash basin, A low-level WC, and a panel bathtub with a shower overhead. The floor is lino flooring while the walls are fully tiled. There is a large UPVC double-glazed frosted window ensuring the room is always bright during the day.
FIRST FLOOR LANDING The first-floor landing is a large area providing access to all first-floor rooms, as well as the staircase to reach the second floor. The floors are carpeted. It benefits from an airing cupboard which is great for storage space. A single radiator and a double-glazed window to front elevation.
BEDROOM THREE 9' 5" x 10' 3" (2.89m x 3.14m) The third bedroom, although it is the smallest is still a good-sized double bedroom. It has carpeted floors and a single radiator. It has a UPVC double-glazed window to the front elevation overlooking the development.
BEDROOM TWO 8' 9" x 13' 5" (2.69m x 4.11m) Bedroom two is a slightly bigger room, allowing for more space to put wardrobes and other pieces of furniture. The double-glazed window to the rear elevation over looks the rear garden. Carpeted floors and a single radiator.
SECOND FLOOR LANDING There is a small landing on the second floor which benefits form a handy storage cupboard. The stairs and landing are carpeted throughout.
BEDROOM ONE 8' 10" x 16' 9" (2.71m x 5.12m) The main bedroom is located at the top of the property on the second floor. It benefits from tall ceilings and two double-glazed dormer windows flooding the room with lots of natural light. It has carpeted floors and two-panel radiators. The loft hatch above provides access to a small storage space. The bedroom also benefits form having a private en-suit shower room.
ENSUITE The en-suite to the main bedroom comprises of a low-level w.c, A white pedestal wash hand basin with white splash back tiles. A single radiator, and a walk-in shower with a folding glass screen.
MATERIAL INFORMATION Council Tax / Domestic rates - Band C
(EPC) Band C
Property type House
Property construction Traditional
Number and types of rooms 8
Electric supply Mains
Water Supply Mains
Sewerage Mains
Heating Gas Central Heating
Broadband Ultrafast
Mobile signal/coverage Vodafone Likely
Parking - garage
Flood Risk - Very Low surface water and seas
Brochures
BROCHURE MAY 2025- COUNCIL TAXA payment made to your local authority in order to pay for local services like schools, libraries, and refuse collection. The amount you pay depends on the value of the property.Read more about council Tax in our glossary page.
- Band: C
- PARKINGDetails of how and where vehicles can be parked, and any associated costs.Read more about parking in our glossary page.
- Garage
- GARDENA property has access to an outdoor space, which could be private or shared.
- Yes
- ACCESSIBILITYHow a property has been adapted to meet the needs of vulnerable or disabled individuals.Read more about accessibility in our glossary page.
- Ask agent
Trenoweth Road
Add an important place to see how long it'd take to get there from our property listings.
__mins driving to your place
Get an instant, personalised result:
- Show sellers you’re serious
- Secure viewings faster with agents
- No impact on your credit score

Your mortgage
Notes
Staying secure when looking for property
Ensure you're up to date with our latest advice on how to avoid fraud or scams when looking for property online.
Visit our security centre to find out moreDisclaimer - Property reference 102646007660. The information displayed about this property comprises a property advertisement. Rightmove.co.uk makes no warranty as to the accuracy or completeness of the advertisement or any linked or associated information, and Rightmove has no control over the content. This property advertisement does not constitute property particulars. The information is provided and maintained by Smart Estate Agent, Penryn. Please contact the selling agent or developer directly to obtain any information which may be available under the terms of The Energy Performance of Buildings (Certificates and Inspections) (England and Wales) Regulations 2007 or the Home Report if in relation to a residential property in Scotland.
*This is the average speed from the provider with the fastest broadband package available at this postcode. The average speed displayed is based on the download speeds of at least 50% of customers at peak time (8pm to 10pm). Fibre/cable services at the postcode are subject to availability and may differ between properties within a postcode. Speeds can be affected by a range of technical and environmental factors. The speed at the property may be lower than that listed above. You can check the estimated speed and confirm availability to a property prior to purchasing on the broadband provider's website. Providers may increase charges. The information is provided and maintained by Decision Technologies Limited. **This is indicative only and based on a 2-person household with multiple devices and simultaneous usage. Broadband performance is affected by multiple factors including number of occupants and devices, simultaneous usage, router range etc. For more information speak to your broadband provider.
Map data ©OpenStreetMap contributors.





