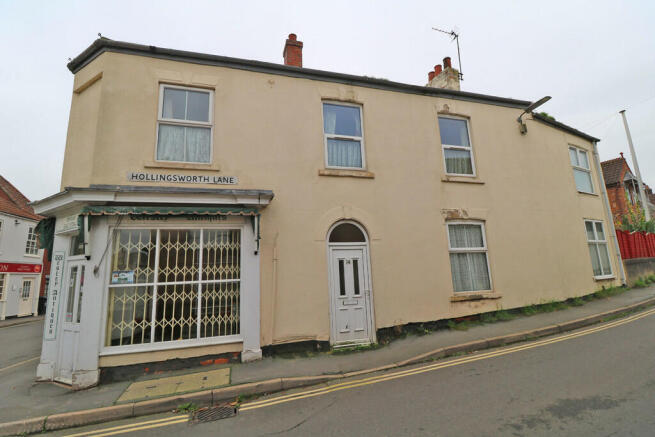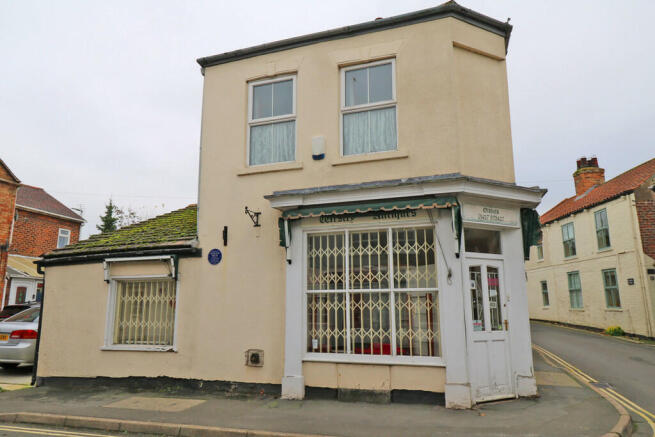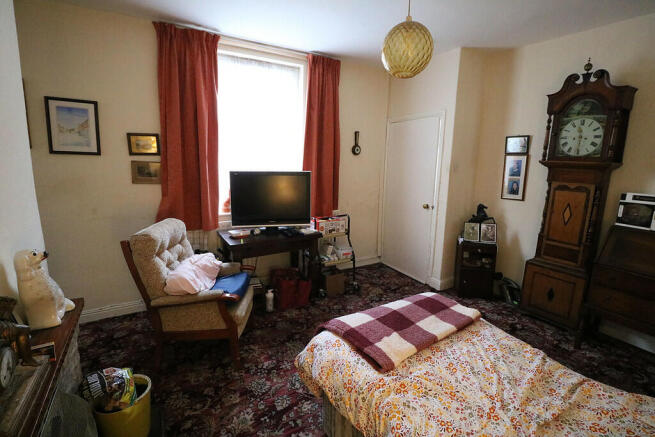
Commercial property for sale
Market Place, Epworth
- PROPERTY TYPE
Commercial Property
- BEDROOMS
4
- BATHROOMS
1
- SIZE
Ask agent
Key features
- Commercial shop to include 3/4 bedroom detached house
- Prime location in the centre of Epworth
- Lobby / Kitchen / Reception lobby
- Living room / Lounge / Bathroom
- Shop / Split level landing / 1 / 2 bedrooms
- Gated driveway with parking
- Two large wooden display windows to the shop. Upvc units to residence.
- Fantastic live in business opportunity
- Offering lots of potential!
- Contact Agents for a viewing!
Description
STEPS DOWN INTO:-
KITCHEN 15' 6" x 10' 3" (4.727m x 3.138m) Side facing bay window and additional window. Fitted base and wall units with marble worktops incorporating stainless steel single drainer bowl with mixer tap and tiled splashbacks. Provision for whitegoods and free standing cooking, Radiator.
LIVING ROOM 14' 1" x 12' 10" (4.296m x 3.935m) Side facing window. Open fire grate with tiled fireplace surround and hearth. Recess with shelving. Television point. Radiator.
Steps up to:-
LOUNGE 15' 6" x 11' 10" (4.747m x 3.613m) Double aspect windows. Living flame fire with marble insert and hearth with impressive fireplace surround. Television point. Radiator.
Personal door from living room into lobby with access to the cellar and personal door to the commercial premises.
COMMERCIAL PREMISES
SHOP 14' 6" x 14' 3" (4.444m x 4.352m) Two sizable display windows either side of the property with an entrance door in the middle. Display shelving.
ADDITIONAL STORAGE / OFFICE ROOM 13' 0" x 10' 8" (3.981m x 3.271m) Front display window with shelving.
Hand wash basin and WC. Tiled walls.
RECEPTION LOBBY Entrance door and staircase leading to the first floor landing.
BEDROOM 1 15' 0" x 13' 3" (4.581m x 4.052m) Double aspect window creating a bright room. Open grate fireplace with decorative tiles and iron inset and hearth. Built-in floor to ceiling cupboard. Radiator.
BEDROOM 4 10' 11" x 9' 4" (3.330m x 2.870m) Front facing window. Radiator,
BEDROOM 3 13' 2" x 9' 0" (4.023m x 2.767m) Front facing window. Radiator.
Steps up to:-
BEDROOM 2 15' 5" x 11' 8" (4.707m x 3.571m) Double aspect windows. Radiator.
LANDING Split level floor. Electric heater.
BATHROOM 13' 4" x 7' 0" (4.080m x 2.159m) Side facing window. Hand wash basin, WC and bath, shower cubicle with part tiled walls. One wall of built in floor to ceiling cupboards. Radiator.
OUTSIDE The property buffers up to the pathways on two sides of the property. To the left hand side there are low wrought iron gates that open up on to a driveway offering parking for two vehicles.
Market Place, Epworth
NEAREST STATIONS
Distances are straight line measurements from the centre of the postcode- Crowle Station4.5 miles
- Althorpe Station5.5 miles
Notes
Disclaimer - Property reference 102567006190. The information displayed about this property comprises a property advertisement. Rightmove.co.uk makes no warranty as to the accuracy or completeness of the advertisement or any linked or associated information, and Rightmove has no control over the content. This property advertisement does not constitute property particulars. The information is provided and maintained by Keith Clough, Epworth. Please contact the selling agent or developer directly to obtain any information which may be available under the terms of The Energy Performance of Buildings (Certificates and Inspections) (England and Wales) Regulations 2007 or the Home Report if in relation to a residential property in Scotland.
Map data ©OpenStreetMap contributors.








