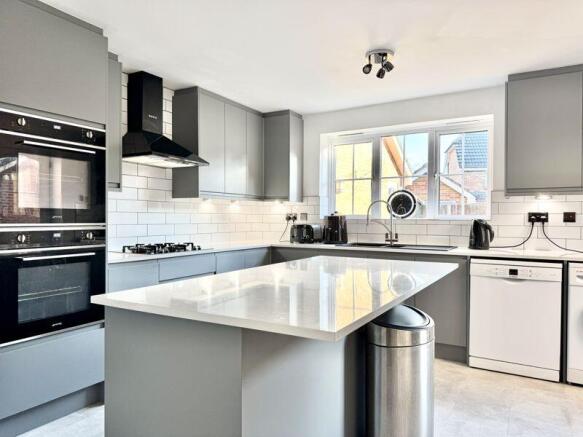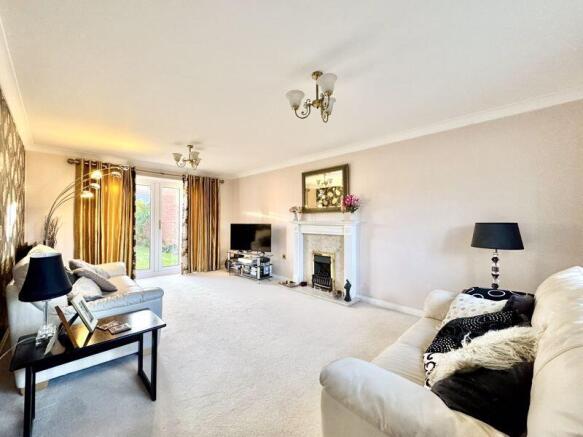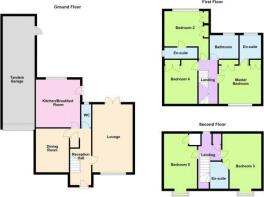Elm Road, Sutton Coldfield, B76 2PH

- PROPERTY TYPE
Detached
- BEDROOMS
5
- BATHROOMS
4
- SIZE
Ask agent
- TENUREDescribes how you own a property. There are different types of tenure - freehold, leasehold, and commonhold.Read more about tenure in our glossary page.
Freehold
Key features
- SOLD WITH NO ONWARD CHAIN
- EXECUTIVE DETACHED FAMILY HOME
- THREE-STOREY ACCOMMODATION
- OVERLOOKING NEW HALL COUNTRY VALLEY PARK
- HIGH FINISH THROUGHOUT
- STUNNING MODERN KITCHEN DINER
- TWO RECEPTION ROOMS
- FIVE DOUBLE BEDROOMS
- FOUR BATHROOMS
- TANDEM GARAGE
Description
On approach, the property is nestled in a peaceful location at the end of Elm Road with only a select number of properties as neighbours – enhancing the executive and private feel. Looming over open aspect views of the park, there is a terrific blend of serene nature and modern living. Driveway, tandem garage, and side access to the front.
On entry, there is a welcoming reception hall that winds off in all directions to the various downstairs accommodation. Spanning the full length of the house, the dual aspect living room is a warm and cosy space, perfect for winding down and relaxing. Measuring in excess of 18’, this is a very generous space.
There is a formal dining room for family occasions, as well as a useful downstairs cloakroom for added convenience.
The heart of the home is a striking modern fitted kitchen boasting matching wall and floor storage units, fitted gas-on-glass Smeg hob with a Smeg extractor hood above, two Smeg ovens, space and plumbing for a dishwasher and washing machine, space for an American-style fridge/freezer, a central island breakfast bar with power and USB ports drawers beneath, a feature designer vertical radiator, a double-glazed window to the rear, and a double-glazed door that leads to the rear garden.
The first floor comprises three bedrooms all serviced off the landing by a family bathroom. The master bedroom benefits from wall-to-wall fitted wardrobes for extra storage and to save floor space, as well as an ensuite bathroom. Uncompromised views of the encompassing park enhance this space for an elevated and executive feel. Bedroom two, the guest suite, is no short straw to draw either; boasting an en suite shower room and fitted wardrobes to boot.
Upstairs are two further, generously sized bedrooms, spanning the length of the property – adding a nice sense of distance between the upstairs and downstairs accommodation for added privacy. Both boast integral storage solutions and one of the bedrooms includes a luxury modern ensuite shower room.
To the rear of the property is a well-maintained rear garden part patio for al-fresco dining and part laid to lawn to enjoy the outside space. Side access and entry into the tandem garage are also situated.
For those who enjoy spending time outdoors, the property is surrounded by green spaces and parks, offering opportunities for relaxation and recreational activities. Whether you enjoy leisurely walks or outdoor sports, there is something for everyone in the vicinity.
Situated in a desirable location, this property benefits from excellent public transport links, making it easy to commute to nearby towns and cities. There are also a range of nearby schools, ideal for families with children. Local amenities, including shops and restaurants, are within easy reach, ensuring that all your daily needs are met.
Expansive and versatile accommodation, a prestigious and coveted residential location, all packaged with modcons and rolling park views, this substantial detached executive family home is not one to be missed
Enquire today!
BUYERS:Identity Verification Fee - We are required by law to conduct anti-money laundering checks on all those buying a property as part of our due diligence. As agents acting on behalf of the seller, we are required to verify the identity of all purchasers once an offer has been accepted, subject to contract. The initial checks are carried out on our behalf by Lifetime Legal . A non-refundable administration fee of £40 + VAT (£48 including VAT) applies which covers the cost of obtaining relevant data and any manual checks and monitoring which might be required. This fee will need to be paid by you in advance of us issuing a memorandum of sale, directly to Lifetime Legal, and is non-refundable.
Living Room
19' 6'' x 11' 6'' (5.94m x 3.51m)
Dining Room
12' 3'' x 8' 5'' (3.73m x 2.57m)
Kitchen/Breakfast Room
13' 7'' x 12' 7'' (4.14m x 3.84m)
Master Bedroom
12' 0'' x 11' 2'' (3.66m x 3.4m)
En-suite
Bedroom Two
13' 6'' x 12' 7'' (4.11m x 3.84m)
En-suite shower room
Bedroom Three
17' 7'' x 10' 5'' (5.36m x 3.18m)
En-suite
Bedroom Four
11' 9'' x 9' 10'' (3.58m x 3.0m)
Bedroom Five
17' 5'' x 9' 10'' (5.31m x 3.0m)
Bathroom
Double Garage
31' 9'' x 9' 1'' (9.68m x 2.77m)
Brochures
Property BrochureFull Details- COUNCIL TAXA payment made to your local authority in order to pay for local services like schools, libraries, and refuse collection. The amount you pay depends on the value of the property.Read more about council Tax in our glossary page.
- Band: F
- PARKINGDetails of how and where vehicles can be parked, and any associated costs.Read more about parking in our glossary page.
- Yes
- GARDENA property has access to an outdoor space, which could be private or shared.
- Yes
- ACCESSIBILITYHow a property has been adapted to meet the needs of vulnerable or disabled individuals.Read more about accessibility in our glossary page.
- Ask agent
Elm Road, Sutton Coldfield, B76 2PH
Add an important place to see how long it'd take to get there from our property listings.
__mins driving to your place
Get an instant, personalised result:
- Show sellers you’re serious
- Secure viewings faster with agents
- No impact on your credit score
Your mortgage
Notes
Staying secure when looking for property
Ensure you're up to date with our latest advice on how to avoid fraud or scams when looking for property online.
Visit our security centre to find out moreDisclaimer - Property reference 12386579. The information displayed about this property comprises a property advertisement. Rightmove.co.uk makes no warranty as to the accuracy or completeness of the advertisement or any linked or associated information, and Rightmove has no control over the content. This property advertisement does not constitute property particulars. The information is provided and maintained by Paul Carr, Walmley. Please contact the selling agent or developer directly to obtain any information which may be available under the terms of The Energy Performance of Buildings (Certificates and Inspections) (England and Wales) Regulations 2007 or the Home Report if in relation to a residential property in Scotland.
*This is the average speed from the provider with the fastest broadband package available at this postcode. The average speed displayed is based on the download speeds of at least 50% of customers at peak time (8pm to 10pm). Fibre/cable services at the postcode are subject to availability and may differ between properties within a postcode. Speeds can be affected by a range of technical and environmental factors. The speed at the property may be lower than that listed above. You can check the estimated speed and confirm availability to a property prior to purchasing on the broadband provider's website. Providers may increase charges. The information is provided and maintained by Decision Technologies Limited. **This is indicative only and based on a 2-person household with multiple devices and simultaneous usage. Broadband performance is affected by multiple factors including number of occupants and devices, simultaneous usage, router range etc. For more information speak to your broadband provider.
Map data ©OpenStreetMap contributors.







