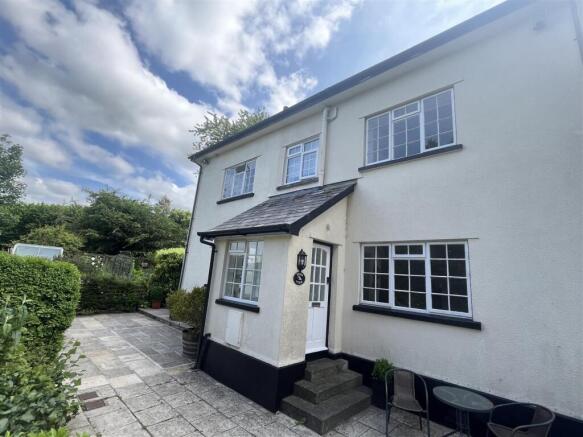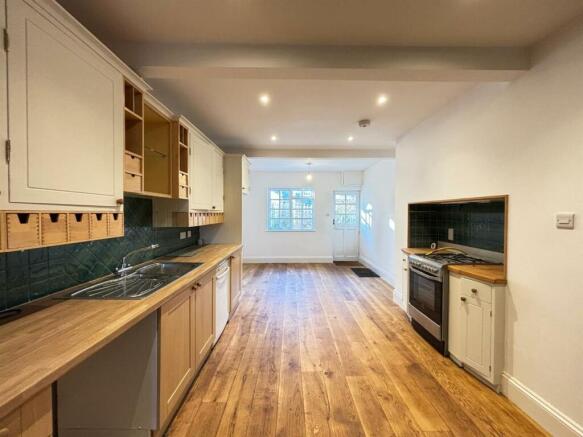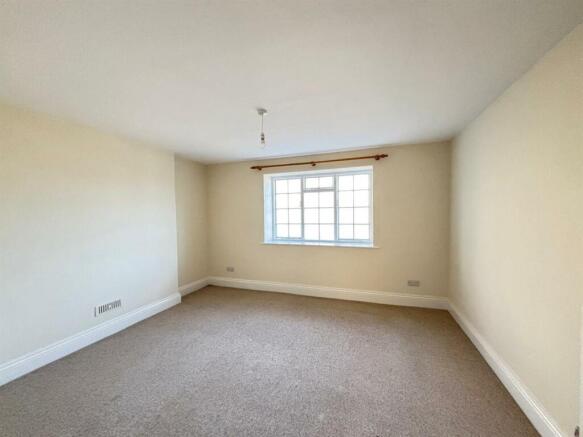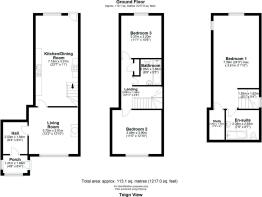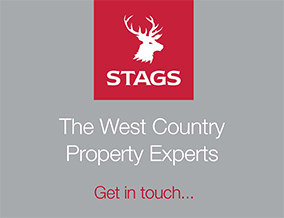
Chagford, Newton Abbot

- PROPERTY TYPE
Terraced
- BEDROOMS
3
- BATHROOMS
2
- SIZE
1,217 sq ft
113 sq m
- TENUREDescribes how you own a property. There are different types of tenure - freehold, leasehold, and commonhold.Read more about tenure in our glossary page.
Freehold
Key features
- Sitting Room
- Kitchen/Dining Room
- Two First Floor Bedrooms And Bathroom
- Principle Bedroom With Dressing Area And En Suite Bathroom
- Gardens and Courtyard
- Parking And Garage/Workshop
- No Chain
- Freeehold
- Council Tax Band D
- EPC Band C
Description
Situation - Teign View is located in a delightful location, lying just outside the popular Dartmoor town of Chagford at Narrowbridge, situated just before the swimming pool overlooking the Teign Valley. The town square is approximately a 10 minute walk up the hill and there are an excellent range of day to day and specialist shops, churches, chapel, pubs, hotel and restaurant. Chagford has excellent leisure and sporting facilities including a popular open air swimming pool, cricket pitch, tennis and bowling club, and the town also has a primary school. From the town there is easy access to the A30 dual carriageway and to the Cathedral city of Exeter with its M5 motorway, mainline rail and international air connections. The town of Okehampton is also within easy travelling distance, again with a good range of shopping facilities including a Waitrose supermarket and expanding college. The Dartmoor National Park is famed for its hundreds of square miles of superb unspoilt scenery with many opportunities for riding, walking and outdoor pursuits and the enjoyment of this unique environment.
Description - Teign View is a deceptively spacious mid terrace house attractively located on the edge of the popular Dartmoor town of Chagford. The property is believed to have been constructed around 1875 and then modified in 1987/88. The main original section, is believed to be of solid stone construction and rendered externally. Whilst the extension to the rear is believed to be of cavity blockwork, again rendered externally. Internally the property is well presented, with accommodation arranged over three floors and briefly comprising: an entrance porch, entrance hall, sitting room and large kitchen/dining room on the ground floor. To the first floor, there are two double bedrooms and a family bathroom, whilst on the second floor is the main principle bedroom suite, which includes a dressing area, walk in wardrobe and an en suite bathroom. Externally and immediately to the front and rear of the property there are small terraced areas, whilst just offset from the house is a generous enclosed lawned garden, as well as a garage/workshop and shared off-road parking areas. Teign View is offered with no ongoing chain and viewing is highly recommended.
Accommodation - ENTRANCE PORCH with windows to the front and side, tiled floor, mains gas boiler providing domestic hot water and servicing the radiators. Door to ENTRANCE HALL with door to the sitting room and ample coat hanging space. SITTING ROOM: Large window to the front elevation with window seat below. Granite fireplace with fitted 'Woodwarm' multi-fuel stove, slate hearth and timber mantle over. Door into the KITCHEN/DINING ROOM: fitted with a range of contrasting wall and base cupboards to two sides with worksurfaces over and inset one and a half bowl sink unit. Space and plumbing for a dishwasher and washing machine below. 'Indesit' freestanding mains gas cooker with tiled surrounds fitted into a former fireplace recess with extractor hood over. Space and point for a fridge/freezer, stripped oak board floor. DINING AREA: Space for dining table, window to rear and half glazed stable to the rear courtyard. A staircase from the kitchen opens to:
FIRST FLOOR LANDING with doors to Bedrooms 2, 3 and the family bathroom, further stairs leading to the second floor landing. Airing cupboard with hot water cylinder, electric immersion, range of slatted shelving and central heating and hot water control panel. BEDROOM 2 A double bedroom with window to the front elevation. BEDROOM 3: A further double bedroom with window to the rear elevation. FAMILY BATHROOM: Grey suite comprising panelled bath with mains fed shower over and tiled surrounds, WC and pedestal wash basin with mirror over.
SECOND FLOOR LANDING with window to one side and door into the PRINCIPLE BEDROOM SUITE A large split level double bedroom being dual aspect with windows to the front and side, DRESSSING ROOM at one end with oak block flooring and TV point. The bedroom also benefits from recessed display shelving and an over stair storage unit including a blanket box. WALK IN WARDROBE fitted with shelving and hanging rail. EN SUITE BATHROOM: With partially tiled walls and matching white suite comprising, panelled bath with Velux window over; pedestal washbasin and WC. Heated towel rail.
Outside - Lying at the front and rear of the property, there are concrete terraces allowing lovely outside seating areas, whilst set off the path leading to the front door is a good sized enclosed garden which is bordered by mature hedging and fencing. Teign View also benefits from off road parking in a shared forecourt, as well as a large GARAGE/WORKSHOP: With electric up and over door, light and power connected and mezzanine room over.
Services - Mains electricity, water and gas. Sewerage treatment plant drainage (installed 2019), shared with 6 properties. Last bill was £43.16 per household in May 2024.
Narrowbridge Maintenance of the general grounds: £20 per month contribution by each of the 6 households to pay for removal of leaves, general cleaning services, minor repairs within the grounds (total £240 / year per household).
Broadband Coverage: Superfast available upto 80mb (Ofcom)
Mobile Coverage: Indoor available on 02. Limited indoors other suppliers, Outdoor coverage likely from all major providers.
Directions - what3words hunter.merit.enrolling
For Sat Nav purposes the postcode is TQ13 8DA
Brochures
Chagford, Newton AbbotBrochure- COUNCIL TAXA payment made to your local authority in order to pay for local services like schools, libraries, and refuse collection. The amount you pay depends on the value of the property.Read more about council Tax in our glossary page.
- Band: D
- PARKINGDetails of how and where vehicles can be parked, and any associated costs.Read more about parking in our glossary page.
- Yes
- GARDENA property has access to an outdoor space, which could be private or shared.
- Yes
- ACCESSIBILITYHow a property has been adapted to meet the needs of vulnerable or disabled individuals.Read more about accessibility in our glossary page.
- Ask agent
Chagford, Newton Abbot
Add an important place to see how long it'd take to get there from our property listings.
__mins driving to your place
Get an instant, personalised result:
- Show sellers you’re serious
- Secure viewings faster with agents
- No impact on your credit score
Your mortgage
Notes
Staying secure when looking for property
Ensure you're up to date with our latest advice on how to avoid fraud or scams when looking for property online.
Visit our security centre to find out moreDisclaimer - Property reference 33594567. The information displayed about this property comprises a property advertisement. Rightmove.co.uk makes no warranty as to the accuracy or completeness of the advertisement or any linked or associated information, and Rightmove has no control over the content. This property advertisement does not constitute property particulars. The information is provided and maintained by Stags, Okehampton. Please contact the selling agent or developer directly to obtain any information which may be available under the terms of The Energy Performance of Buildings (Certificates and Inspections) (England and Wales) Regulations 2007 or the Home Report if in relation to a residential property in Scotland.
*This is the average speed from the provider with the fastest broadband package available at this postcode. The average speed displayed is based on the download speeds of at least 50% of customers at peak time (8pm to 10pm). Fibre/cable services at the postcode are subject to availability and may differ between properties within a postcode. Speeds can be affected by a range of technical and environmental factors. The speed at the property may be lower than that listed above. You can check the estimated speed and confirm availability to a property prior to purchasing on the broadband provider's website. Providers may increase charges. The information is provided and maintained by Decision Technologies Limited. **This is indicative only and based on a 2-person household with multiple devices and simultaneous usage. Broadband performance is affected by multiple factors including number of occupants and devices, simultaneous usage, router range etc. For more information speak to your broadband provider.
Map data ©OpenStreetMap contributors.
