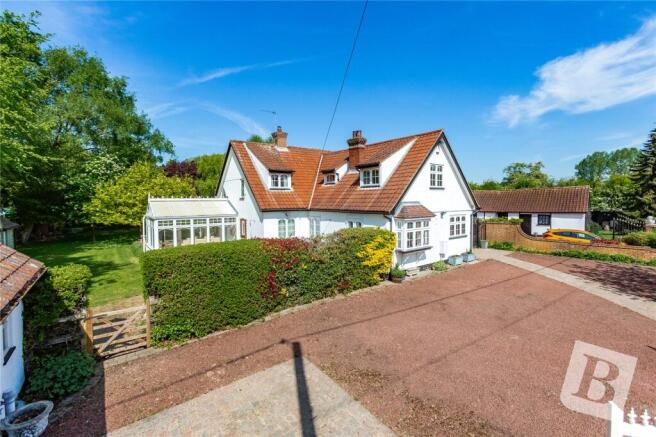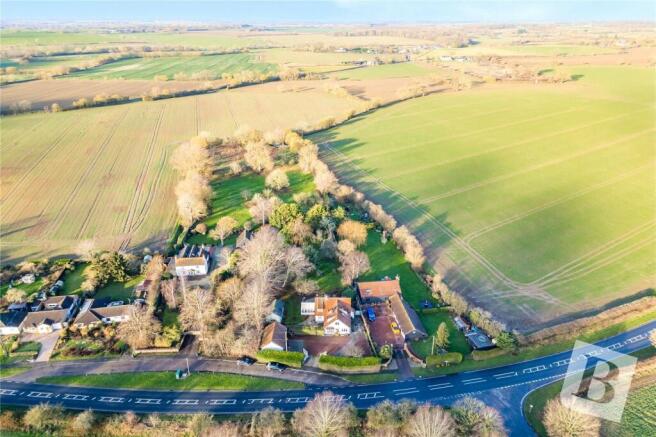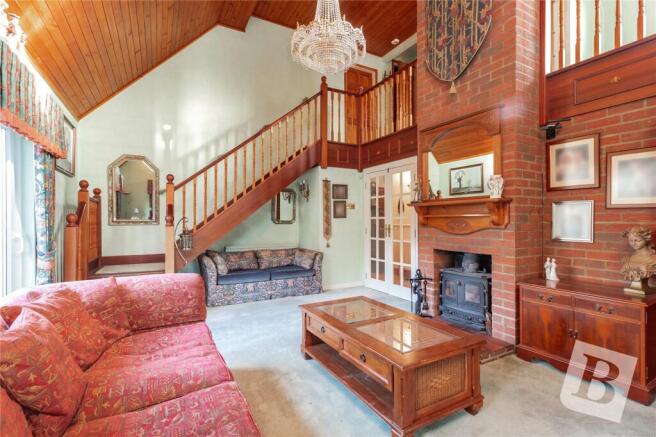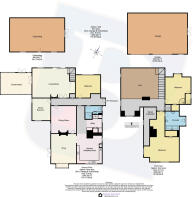
Dunmow Road, Fyfield, Ongar, Essex, CM5

- PROPERTY TYPE
Detached
- BEDROOMS
4
- BATHROOMS
3
- SIZE
1,920 sq ft
178 sq m
- TENUREDescribes how you own a property. There are different types of tenure - freehold, leasehold, and commonhold.Read more about tenure in our glossary page.
Freehold
Description
*OVERALL PLOT OF APPROXIMATELY 1/2 ACRE*
*HUGE POTENTIAL TO UPGRADE AND EXTEND (SUBJECT TO PLANNING)*
*GARAGE BLOCK AND FURTHER OUTBUILDING*
*DELIGHTFUL VILLAGE POSITION*
*CONVENIENT ACCESS TO NEIGHBOURING TOWNS*
*NO ONWARD CHAIN*
Location
'Beeches' is an impressive detached home located in this charming village perfectly balancing a peaceful semi-rural atmosphere with the convenience of easy access to nearby towns and all their associated amenities. Set on a mature overall plot extending to some 1/2 an acre the property offers a sense of privacy and space ideal for those seeking a semi-rural lifestyle.
Overview
The home itself which is believed to be originally timber framed and has been extended over the years to create a flexible layout that spans two floors and extends to a generous 1,920 sq. ft. The accommodation has been thoughtfully arranged to offer versatile living space making it well situated for a variety of family needs and lifestyle preferences. One of the properties stand out features is the immense potential to enhance, remodel and extend (subject to planning permission), allowing future owners to truly make this home their own and further capitalise on the spacious grounds. Accessible via electronically operated security gates the property benefits from a large sweeping driveway which provides ample parking and serves a detached garage block covering a substantial 500 sq. ft offering secure parking and storage options. In addition to the main house and garaging there is a further substantial outbuilding which presents a range of possibilities for use. Whether as (truncated)
Main Accommodation
Entrance via part glazed door to reception hall.
Reception Hall
7.72m - (Depth) Fitted cupboard. Two radiators. Tiled floor. Doors to following accommodation.
Shower Room
Double glazed translucent multi paned window to side elevation. Ceiling cornice. Suite comprises of walk-in independent shower cubicle which is fully tiled with glass shower screen and recess light, vanity wash hand basin with units below and low level wc. Radiator.
Bedroom
10' 9" x 10' 4"
Double glazed multi paned window to rear elevation with garden view. Recess ceiling lights. Decorative panelling to one wall. Radiator.
Inner Hallway
Radiator. Wood effect floor. Open plan to laundry area.
Kitchen With Open Plan Laundry Area
Laundry Area
8' 3" x 7' 7"
Double glazed multi paned window to side elevation. Fitted units with contrasting work surfaces. Inset Butler sink with mixer tap and units below. Wall mounted Boulter Buderus wall mounted oil central heating boiler. Provision for washing machine.
Kitchen
25' 1" x 11' 3"
(Maximum) Double glazed multi paned window to front elevation with matching window to side elevation. Recess ceiling lights. Range of fitted units with contrasting work surfaces, tiled splash backs and recess lighting. Integrated appliances include Neff four ring hob with extractor hood above and matching oven and grill. Provision for dishwasher. Inset one and a half bowl Franke stainless steel sink with mixer tap incorporating filtered water tap. Wood effect floor. Open plan to inner hallway and snug.
Snug
12' 4" x 11' 7"
Double glazed multi paned square bay window to front elevation. Matching double doors leading to side courtyard. Ceiling cornice. Decorative feature cast iron fireplace. Radiator. Wood effect floor. Door to dining room.
Dining Room
12' 1" x 11' 3"
Double glazed multi paned window to side elevation. Ceiling cornice. Decorative feature fireplace. Dado rail. Radiator. Door to reception hall.
Bedroom/Study
10' 2" x 8' 3"
Double glazed multi paved windows to dual elevation. Ceiling cornice and recess ceiling lights. Radiator.
Lounge
20' 1" x 13' 6"
(15'8 ceiling light) Feature part vaulted panelled ceiling. Multi paned window and sliding doors leading to rear terrace and garden beyond. Feature exposed brick work with central feature fireplace housing cast iron wood burner. Turning staircase ascending to galleried landing. Two radiators. Double glazed doors to conservatory.
Conservatory
14' 5" x 11' 2"
Vaulted ceiling with opening sky light. Double glazed windows to triple aspect with double glazed doors leading to rear terrace and garden beyond. Radiator. Tiled floor.
First Floor
First Floor Galleried Landing
20' 0" x 8' 5"
A stunning feature overlooking the lounge. Double glazed windows to dual elevation. Decorative wood ceiling. Two cupboards. Radiator. Doors to following accommodation.
Bedroom
14' 3" x 10' 9"
Double glazed multi paned window to rear elevation with attractive garden view. Access to loft. Recess ceiling lights. Double fitted cupboard. Radiator. Feature circular walk-in shower with recess ceiling light, ceiling mounted extractor fan and electric shower with glass shower screen. Door to wc.
WC
Double glazed multi paned window to side elevation. Recess ceiling light and ceiling mounted extractor fan. Low level wc. Electric radiator.
Principal Bedroom
22' 7" x 14' 6"
(Maximum) Three double glazed multi paned windows to dual elevation. Recess ceiling lights. Double fitted cupboard. Two radiators. Decorative feature fireplace. Door to ensuite bathroom.
Ensuite Bathroom
Double glazed multi paned window to side elevation. Part tiling to walls. Suite comprises of panelled spa bath with mixer tap, pedestal wash hand basin, bidet and low level wc. Eaves storage cupboard. Radiator.
Exterior
The property is set on a delightful overall plot of some 1/2 an acre. A set of electronically operated security gates provides access to a large sweeping driveway providing parking for multiple vehicles and serving a detached garage block. The property is screened to the front by mature conifers with a central lawn housing the oil tank. There are decorative wrought iron railings providing access to a paved side courtyard with exterior water tap and lighting with open porch leading to the entrance door. To the other side of the home there is mature planting and a five bar gate that provides access to the rear formal garden.
Formal Rear Garden
There is a large terrace to the rear with exterior lighting making this an ideal place for entertaining. The remainder of the garden is laid to lawn with a selection of mature specimen trees and timber garden shed.
Detached Garage With Adjoining Workshop
Detached Garage
18' 2" x 18' 0"
Accessible via two up and over doors. Extensive loft space. Power and lighting connected. Window to front elevation. Door to workshop.
Workshop
17' 7" x 7' 7"
Window to front elevation. Vanity sink unit with electric tap and low level wc. Double doors to side courtyard. This building has huge potential subject to normal consent to convert to an annex, home office, leisure room or gymnasium if required.
Detached Workshop/Garden Room
23' 6" x 13' 3"
Timber cladding with pitched roof. Access by a central door with two windows to front elevation and double doors leading to formal garden. Useful loft space. Power and lighting connected.
Agents Note
The council tax banding for this property set out on the council website is band G.
Brochures
Particulars- COUNCIL TAXA payment made to your local authority in order to pay for local services like schools, libraries, and refuse collection. The amount you pay depends on the value of the property.Read more about council Tax in our glossary page.
- Band: G
- PARKINGDetails of how and where vehicles can be parked, and any associated costs.Read more about parking in our glossary page.
- Yes
- GARDENA property has access to an outdoor space, which could be private or shared.
- Yes
- ACCESSIBILITYHow a property has been adapted to meet the needs of vulnerable or disabled individuals.Read more about accessibility in our glossary page.
- Ask agent
Dunmow Road, Fyfield, Ongar, Essex, CM5
Add an important place to see how long it'd take to get there from our property listings.
__mins driving to your place
Get an instant, personalised result:
- Show sellers you’re serious
- Secure viewings faster with agents
- No impact on your credit score
Your mortgage
Notes
Staying secure when looking for property
Ensure you're up to date with our latest advice on how to avoid fraud or scams when looking for property online.
Visit our security centre to find out moreDisclaimer - Property reference BAH240176. The information displayed about this property comprises a property advertisement. Rightmove.co.uk makes no warranty as to the accuracy or completeness of the advertisement or any linked or associated information, and Rightmove has no control over the content. This property advertisement does not constitute property particulars. The information is provided and maintained by Balgores Hayes, Ongar. Please contact the selling agent or developer directly to obtain any information which may be available under the terms of The Energy Performance of Buildings (Certificates and Inspections) (England and Wales) Regulations 2007 or the Home Report if in relation to a residential property in Scotland.
*This is the average speed from the provider with the fastest broadband package available at this postcode. The average speed displayed is based on the download speeds of at least 50% of customers at peak time (8pm to 10pm). Fibre/cable services at the postcode are subject to availability and may differ between properties within a postcode. Speeds can be affected by a range of technical and environmental factors. The speed at the property may be lower than that listed above. You can check the estimated speed and confirm availability to a property prior to purchasing on the broadband provider's website. Providers may increase charges. The information is provided and maintained by Decision Technologies Limited. **This is indicative only and based on a 2-person household with multiple devices and simultaneous usage. Broadband performance is affected by multiple factors including number of occupants and devices, simultaneous usage, router range etc. For more information speak to your broadband provider.
Map data ©OpenStreetMap contributors.





