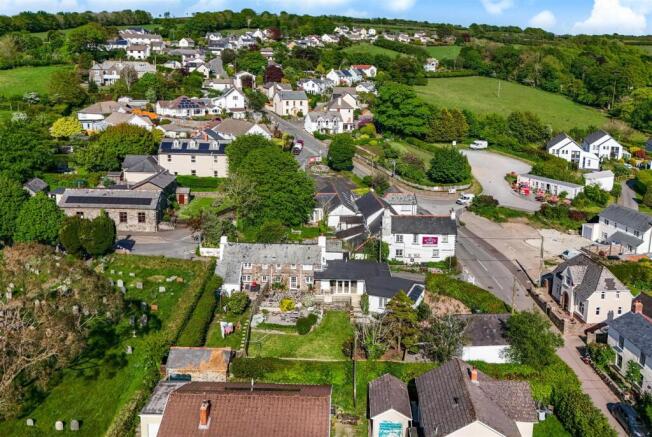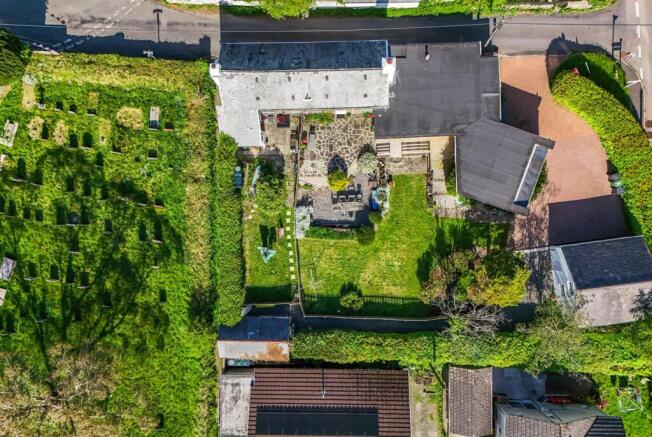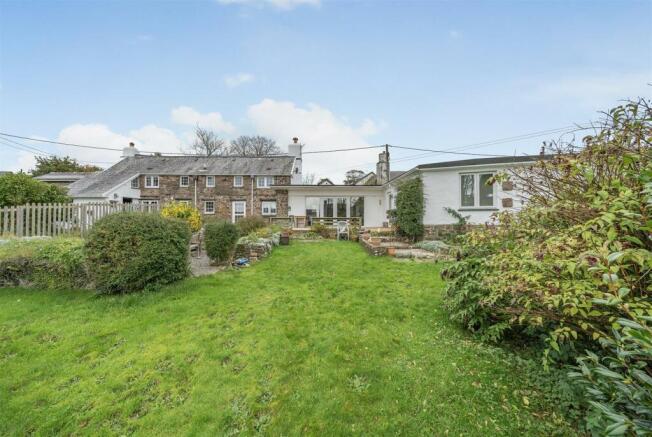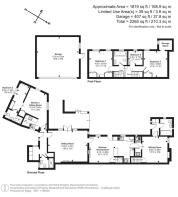
Bratton Fleming, Barnstaple

- PROPERTY TYPE
Detached
- BEDROOMS
4
- BATHROOMS
3
- SIZE
Ask agent
- TENUREDescribes how you own a property. There are different types of tenure - freehold, leasehold, and commonhold.Read more about tenure in our glossary page.
Freehold
Key features
- A Detached Cottage which can be arranged either as 4 bedroom house
- Or 3 self contained elements
- Comprising; 1 Bedroom core
- 2 Bedroom Cottage Wing
- 1 Bedroom Ground Floor annexe
- All can interconnect.
- Ideal home/income.
- Large Garage + Parking
- Interesting, secluded garden
- Council Tax Bands E & A. Freehold.
Description
Situation - Bratton Fleming provides a thriving local community, offering primary and pre-schooling, and regular bus services to both Barnstaple and Lynton. Public Schooling is available at the renowned West Buckland school, which lies around 5 miles to the South. The regional centre of Barnstaple lies around 7 miles to the West and offers the area’s main business, commercial, leisure and shopping venues, as well as live theatre and district hospital. The market town of South Molton is around 11 miles South and provides local services including shops, recreational facilities, primary and secondary schooling. To the East, Exmoor National Park offers beautiful moorland scenery and many foot and bridleways, as well as the stunning North Devon coastline. Whilst to the West are the popular sandy beaches of Instow, Saunton (also a Championship Golf Course), Croyde, Putsborough and Woolacombe. From South Molton the A361 North Devon Link Road provides easy access to Tiverton and the M5 motorway (Junction 27), with mainline intercity rail links available at Tiverton Parkway (London Paddington in just over 2 hours). The nearest international airports are at Exeter and Bristol.
Description - Dale Cottage presents elevations of stone and painted render, with double glazed windows beneath a largely slate roof. The accommodation is mainly arranged over 2 storeys but has a single storey ANNEXE with bitumen roof. The layout is in 3 self-contained elements which can also interconnect and therefore the property would suit use as one 4 Bedroom home or dual occupation and/or home and income use. The accommodation is characterful, well presented and includes, on the GROUND FLOOR (Core): ENTRANCE HALL, SHOWER ROOM, UTILITY ROOM, SITTING ROOM, DINING ROOM, KITCHEN/BREAKFAST ROOM. FIRST FLOOR LANDING, BEDROOM, BATHROOM.
ANNEXE (Single storey): LIVING ROOM/KITCHEN, BEDROOM WITH ENSUITE SHOWER.
SELF-CONTAINED WING: GROUND FLOOR HALL, BATHROOM, SITTING/DINING ROOM, KITCHEN. First Floor Landing, 2 BEDROOMS.
Externally there is a DOUBLE DETACHED GARAGE with useful storage above, ample additional parking with space for motorhome/caravan, STONE OUTHOUSE, interesting secluded GARDENS.
This is certainly a property which needs to be viewed internally to be fully appreciated.
Ground Floor - Front door to ENTRANCE HALL, tiled flooring, built in cloaks cupboard with cupboard above, SHOWER ROOM with tiled cubicle, low level WC, wash hand basin, heated towel rail/radiator, extractor fan, tiled floor. UTILITY AREA with space and plumbing for washing machine, space for tumble dryer with work surface above, water cylinder, space for fridge, wall cupboard, tiled floor. SITTING ROOM ornamental stone fireplace with wooden mantle, exposed stone wall, pair of French doors to DECKING/GARDEN with matching side panels allowing light to flood into the room, bringing the outside in. DINING ROOM/KITCHEN/BREAKFAST ROOM in 2 distinct zones. Within the DINING AREA there is a period fireplace with fitted wood burner, wooden mantle, natural wood work surface with drawers and cupboards beneath, terracotta tiled floor, glazed door to GARDEN, door concealing staircase rising to FIRST FLOOR. There is a perpendicular beam and peninsula separator to the KITCHEN/BREAKFAST AREA. The peninsula unit comprises: work surface/breakfast bar with storage cupboards beneath. The kitchen cupboards are in a country cream theme with wood effect work surfaces, incorporating a 1 ½ single drainer stainless steel sink unit, integral dishwasher, integral fridge, Hotpoint double oven with ceramic hob, extractor hood, fitted spice racks, interconnecting door to COTTAGE WING.
First Floor 1 - Landing trap to loft space. BEDROOM 1 with a range of fitted wardrobes and drawer to one wall (2 have glazed fronts and 2 have mirrored fronts). BATHROOM with wood panelled bath, telephone style mixer tap/shower attachment, low level WC, pedestal wash basin, 2 fitted mirrors, mirror-front medicine cabinet, shaver point, towel shelf.
Single Storey Annexe - The SINGLE STOREY ANNEXE can be approached off the main ENTRANCE HALL or independently via a glazed door to the rear of the house, which leads directly into the LIVING ROOM/KITCHEN – a spacious double aspect room, once again in 2 distinct zones. Within the Living Area is a deep double built-in wardrobe cupboard. The KITCHEN is fitted with modern units, incorporating 1 ½ bowl stainless steel sink, adjoining work surfaces, drawers and cupboards beneath, peninsula unit, ceramic hob, integrated fridge, extractor fan. Single BEDROOM with fitted shelving, double wardrobe, SHOWER ROOM with tiled cubicle, pedestal wash basin, low level WC, tiled walls, heated towel rail/radiator, mirror-fronted medicine cabinet, extractor fan.
2 Storey Cottage Annexe - The 2-storey COTTAGE ANNEXE can be approached via a side gate from the lane or from a fenced-off pathway which leads from the PARKING AREA along the bottom of the GARDEN and back up to the Wing. This has its own designated GARDEN.
GROUND FLOOR – ENTRANCE HALL with Camray oil-fired boiler for central heating and domestic hot water, overhead clothes airer. BATHROOM with panelled bath, hand held and overhead shower attachments, wash hand basin, low level WC, mirror-fronted medicine cabinet, tiled walls and floor. SITTING ROOM – a delightful period room featuring an Inglenook fireplace with fitted wood burner, stone and brick surround, beamed ceiling, quarry tiled flooring, shelved niche, fitted wall mirror. KITCHEN 2 – with a good range of modern units incorporating single drainer stainless steel sink and adjoining wood effect work surfaces, plumbing for washing machine (appliance included), fitted fridge, free-standing electric oven (appliance included), stainless steel extractor hood, wall cupboard. A doorway from the SITTING ROOM conceals the staircase rising to the 2nd FIRST FLOOR. BEDROOM 3 with fitted wardrobe cupboards incorporating hanging and shelving, trap to loft space. BEDROOM 4 with fitted shelf.
Outside - The GARDEN for the WING is laid to lawn. There is a mature magnolia tree, the oil tank serving the entire property. The rear elevation of the house backs onto a lane. There is a trap door within the rear elevation which is a log store. Vehicular access is to the left of the dwelling, where there is a brick paved driveway, which leads down to additional parking/motorhome/caravan space to the right of the DOUBLE DETACHED GARAGE, which presents painted rendered elevations, beneath a slate roof. Power and light are connected and there is tiled flooring and storage in the eaves. This may offer potential for conversion to additional accommodation, subject to any necessary planning permission being obtained. The driveway is bounded by raised borders and there are external lights strategically positioned. A pedestrian gate leads from the lower part of the drive into the main GARDEN AREA. Immediately adjacent to the house is a STONE TERRACE and raised DECK with gallery surround. There is also an external water tap. Below is a gravelled GARDEN and areas of sweeping lawn, interspersed with mature shrubs. In the bottom corner of the garden is a stone and slate OUTHOUSE. The garden is hedge enclosed and sides onto the Village Churchyard.
Services - There is one oil-fired system for the whole property. Mains drainage, electricity and water are connected. The utilities cover the entire property except the water heater which is solely for the annexe.
According to Ofcom, broadband is available at the property and there is limited mobile phone network coverage For more information please see the Ofcom website:
Directions - what3words: hunter.firework.tornado
Approaching Bratton Fleming from Barnstaple direction, past the former sports ground on your left, start to climb the hill and turn left immediately in front of the former White Hart pub, and the entrance to the property is immediately on your left.
Brochures
Bratton Fleming, Barnstaple- COUNCIL TAXA payment made to your local authority in order to pay for local services like schools, libraries, and refuse collection. The amount you pay depends on the value of the property.Read more about council Tax in our glossary page.
- Band: E
- PARKINGDetails of how and where vehicles can be parked, and any associated costs.Read more about parking in our glossary page.
- Yes
- GARDENA property has access to an outdoor space, which could be private or shared.
- Yes
- ACCESSIBILITYHow a property has been adapted to meet the needs of vulnerable or disabled individuals.Read more about accessibility in our glossary page.
- Ask agent
Bratton Fleming, Barnstaple
Add an important place to see how long it'd take to get there from our property listings.
__mins driving to your place
Get an instant, personalised result:
- Show sellers you’re serious
- Secure viewings faster with agents
- No impact on your credit score
Your mortgage
Notes
Staying secure when looking for property
Ensure you're up to date with our latest advice on how to avoid fraud or scams when looking for property online.
Visit our security centre to find out moreDisclaimer - Property reference 33594253. The information displayed about this property comprises a property advertisement. Rightmove.co.uk makes no warranty as to the accuracy or completeness of the advertisement or any linked or associated information, and Rightmove has no control over the content. This property advertisement does not constitute property particulars. The information is provided and maintained by Stags, Barnstaple. Please contact the selling agent or developer directly to obtain any information which may be available under the terms of The Energy Performance of Buildings (Certificates and Inspections) (England and Wales) Regulations 2007 or the Home Report if in relation to a residential property in Scotland.
*This is the average speed from the provider with the fastest broadband package available at this postcode. The average speed displayed is based on the download speeds of at least 50% of customers at peak time (8pm to 10pm). Fibre/cable services at the postcode are subject to availability and may differ between properties within a postcode. Speeds can be affected by a range of technical and environmental factors. The speed at the property may be lower than that listed above. You can check the estimated speed and confirm availability to a property prior to purchasing on the broadband provider's website. Providers may increase charges. The information is provided and maintained by Decision Technologies Limited. **This is indicative only and based on a 2-person household with multiple devices and simultaneous usage. Broadband performance is affected by multiple factors including number of occupants and devices, simultaneous usage, router range etc. For more information speak to your broadband provider.
Map data ©OpenStreetMap contributors.









