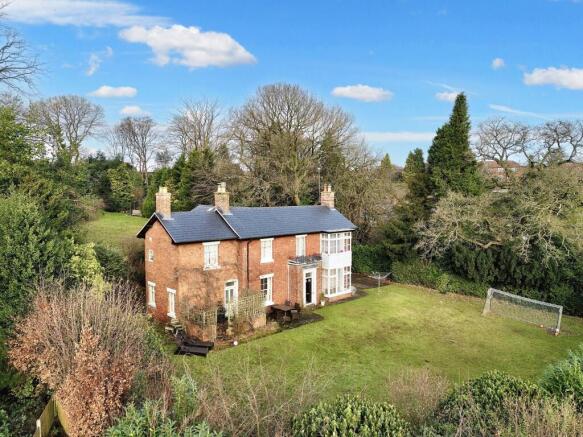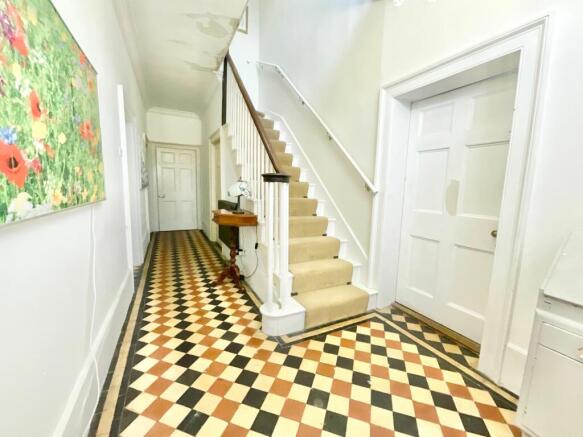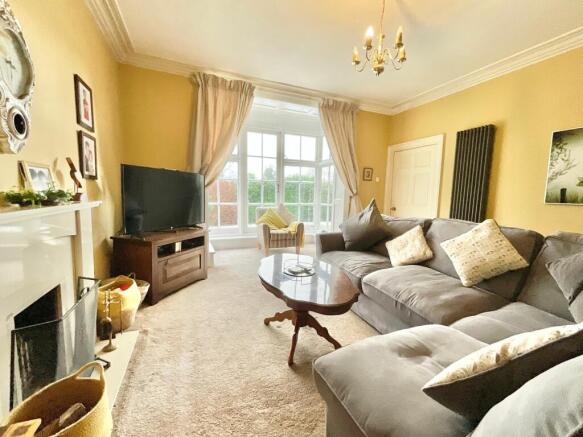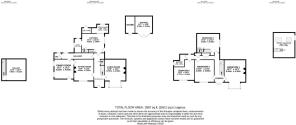
Red Bank Road, Market Drayton, TF9

- PROPERTY TYPE
Detached
- BEDROOMS
4
- BATHROOMS
1
- SIZE
Ask agent
- TENUREDescribes how you own a property. There are different types of tenure - freehold, leasehold, and commonhold.Read more about tenure in our glossary page.
Freehold
Key features
- This four bedroom home is ready to become your next dream home, live your ultimate fantasy with the beautiful original Georgian features throughout.
- Four double bedrooms and an additional loft conversion provide space for the whole family to relax and unwind.
- On the ground floor enjoy two living rooms with stunning feature fireplaces and one a large bay window overlooking the garden, along with a dining room for entertaining guests or family dinners!
- In the kitchen also find a connecting pantry and utility room for extra convenience, along with a separate staircase up to the third bedroom and a door out to the driveway and garage.
- Located in Market Drayton enjoy excellent amenities, schools, travel links and countryside walks right on your doorstep!
Description
Life will feel like the ultimate summer party at Summerhill, step into a world where the magic of Victorian charm meets endless possibilities. Whether you’re hosting friends, curling up by the fire or lounging in the garden, you’ll never want the party to end! As you glide up the driveway and approach the front door, you’ll feel the enchantment of Georgian grandeur take hold. The original features in the entrance hall from the stunning tiled floors to the sweeping staircase, transport you straight into a period fantasy. On the right, a formal living room with a grand bay window beckons, offering a peaceful view of the garden. The fireplace? The perfect spot to snuggle up when the sun dips below the horizon. Across the hall, the second living room awaits with another charming fireplace, leading you through to a dining room that’s practically begging for a dinner party. The original tiles from the entrance hall flow through to this space, making it ready to impress. Flowing from the dining room, a secret hallway leads you to a handy guest cloakroom, because every great party needs a convenient powder room. Let’s not forget the cellar tucked under the stairs, the perfect place for storing all your summer party essentials! The kitchen is your culinary kingdom in the making! With a pantry, utility room and under-stair storage, convenience is key. And here’s the best part: there’s a quirky little staircase that leads up to the third bedroom – once the maid’s chamber, now an adventurous hideaway or an extra guest room. Take your pick, climb the main staircase or the hidden back staircase to discover four bedrooms that bring the house’s history and character to life. The master suite is a spacious retreat with a fireplace for those cosy evenings and a beautiful bay window. The second and third bedrooms are equally impressive, each boasting two entry points, perfect for a little mystery and magic. Don’t miss the third bedroom’s secret staircase to the loft conversion, ready to become whatever your imagination desires… an office, studio or even a games room! The fourth bedroom, with its own sink, offers a quirky touch that adds to the home’s playful charm. You’ll love the newly revamped family bathroom, with a full bath, shower above and a stylish finish, it’s the perfect spot to unwind after a day of fun. Step outside into your very own oasis. With a garage, store room and coal room for all your storage needs, the back and front gardens are where the real magic happens. Picture yourself lounging on the patio, enjoying the peaceful lawn or hosting a BBQ with friends, the possibilities are endless. Located in Market Drayton, you’ll have easy access to all the amenities, schools travel links and countryside walks your heart desires. Whether you’re enjoying a quiet afternoon or gearing up for your next adventure, everything you need is just outside your door. So, what are you waiting for? The Summer is calling and ready to become your forever home. Give us a call today and let’s get the party started!
EPC Rating: G
Location
Market Drayton is a market town in north Shropshire, England, close to the Welsh and Staffordshire border and located along the River Tern, between Shrewsbury and Stoke-on-Trent. The Shropshire Union Canal and Regional Cycle Route 75 pass through the town whilst the A53 road by-passes the town providing access to links further afield. Market Drayton possesses a rich history with some traditions being continued today, such as the weekly Wednesday markets having being chartered by King Henry III in 1245. There are a number of pubs, restaurants and shops including two supermarkets within this market town, making amenities easily accessible.
- COUNCIL TAXA payment made to your local authority in order to pay for local services like schools, libraries, and refuse collection. The amount you pay depends on the value of the property.Read more about council Tax in our glossary page.
- Band: C
- PARKINGDetails of how and where vehicles can be parked, and any associated costs.Read more about parking in our glossary page.
- Yes
- GARDENA property has access to an outdoor space, which could be private or shared.
- Yes
- ACCESSIBILITYHow a property has been adapted to meet the needs of vulnerable or disabled individuals.Read more about accessibility in our glossary page.
- Ask agent
Energy performance certificate - ask agent
Red Bank Road, Market Drayton, TF9
Add an important place to see how long it'd take to get there from our property listings.
__mins driving to your place
Get an instant, personalised result:
- Show sellers you’re serious
- Secure viewings faster with agents
- No impact on your credit score
Your mortgage
Notes
Staying secure when looking for property
Ensure you're up to date with our latest advice on how to avoid fraud or scams when looking for property online.
Visit our security centre to find out moreDisclaimer - Property reference 6a26df44-bcc6-43fd-95b6-d64de1ebd3fd. The information displayed about this property comprises a property advertisement. Rightmove.co.uk makes no warranty as to the accuracy or completeness of the advertisement or any linked or associated information, and Rightmove has no control over the content. This property advertisement does not constitute property particulars. The information is provided and maintained by James Du Pavey, Eccleshall. Please contact the selling agent or developer directly to obtain any information which may be available under the terms of The Energy Performance of Buildings (Certificates and Inspections) (England and Wales) Regulations 2007 or the Home Report if in relation to a residential property in Scotland.
*This is the average speed from the provider with the fastest broadband package available at this postcode. The average speed displayed is based on the download speeds of at least 50% of customers at peak time (8pm to 10pm). Fibre/cable services at the postcode are subject to availability and may differ between properties within a postcode. Speeds can be affected by a range of technical and environmental factors. The speed at the property may be lower than that listed above. You can check the estimated speed and confirm availability to a property prior to purchasing on the broadband provider's website. Providers may increase charges. The information is provided and maintained by Decision Technologies Limited. **This is indicative only and based on a 2-person household with multiple devices and simultaneous usage. Broadband performance is affected by multiple factors including number of occupants and devices, simultaneous usage, router range etc. For more information speak to your broadband provider.
Map data ©OpenStreetMap contributors.








