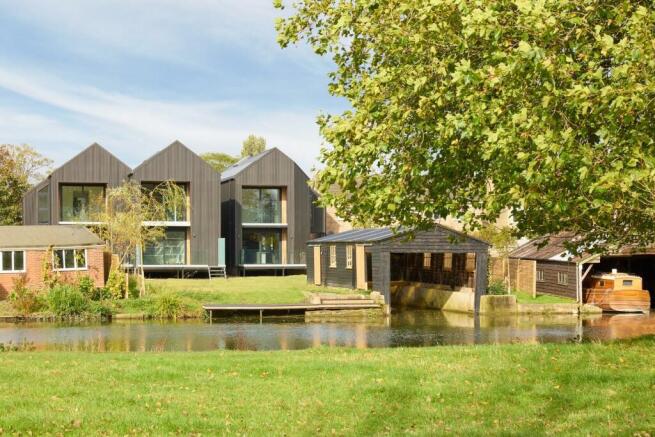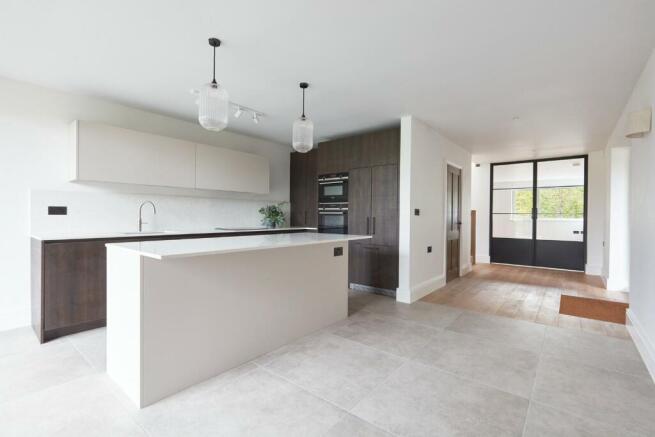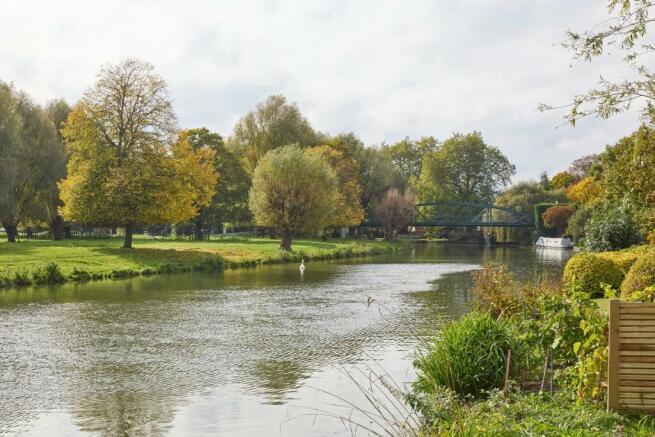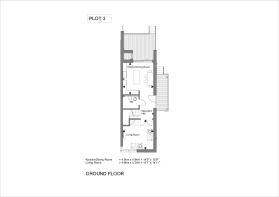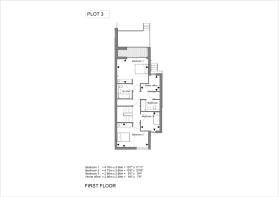Water Street, Cambridge

- PROPERTY TYPE
Semi-Detached
- BEDROOMS
3
- BATHROOMS
2
- SIZE
1,500 sq ft
139 sq m
- TENUREDescribes how you own a property. There are different types of tenure - freehold, leasehold, and commonhold.Read more about tenure in our glossary page.
Freehold
Key features
- 3 bedrooms, home office, 2 bath/shower rooms and separate wc
- 1 reception room and kitchen/dining room
- Driveway parking for 1 car and on street parking available
- Private raised terrace to rear and first floor balcony
- Shared landscaped gardens with shared boat house and mooring
- EPC rating ‘A’
- Electric air source heat pump to underfloor and radiator heating
- MVHR system, 4.8kW Integrated solar panels with battery storage
- Triple glazing
- 10 year ICW structural warranty
Description
This exclusive development by award winning developer INTI Construction Ltd, offers three striking architect designed homes, offering well-planned, flexible accommodation built to exacting standards, using bespoke high specification materials and finishes, resulting in truly stunning homes.
The properties have been designed with sustainability in mind, achieving an impressive 'A' energy rating and come with 4.8kW of integrated solar panels with 4.8kWh battery storage, Ecovia aluminium powder coated Triple-glazed windows and doors, air source heat pumps providing heating and Mechanical Ventilation Heat Recovery system.
Plot 3 offers living accommodation extending to around 1500 sq ft, set over two floors and comprises spacious entrance hall with bespoke oak stairs to first floor, impressive kitchen/dining room with glazed doors opening to a rear terrace and views across the river and Stourbridge Common. The kitchen itself features luxury ‘Roundhouse’ custom built units complimented with quartz work surfaces and integrated Siemens appliances, along with a large Fisher & Paykel fridge/freezer and a Quooker tap. Separate sitting room with Crittall glazed doors. Beautiful engineered oak flooring and large format tiles flow throughout the ground floor accommodation and pair perfectly with the carefully chosen interior styling.
The first-floor accommodation comprises a light and airy landing with vaulted ceiling and partial-glazed ridge, with doors leading to the principal bedroom, situated to the rear of the property, with vaulted ceiling, glazed sliding doors offering access to the balcony and stunning views beyond, and a well-appointed en-suite shower room. There are two further bedrooms, along with a home office/bedroom 4 and a high-end family bathroom fitted with Mandarin Stone marble tiles.
Outside, the property is set back from the road with driveway parking for one car and landscaped garden. To the rear of each property there is a raised private terrace with glazed balustrade and steps down to the beautifully landscaped communal gardens with river frontage and stunning views to Stourbridge Common. The gardens are laid mainly to lawn, with wildflower beds and trees. The properties also benefit from a timber cycle store and shared timber ‘wet dock’ boat house with river frontage/mooring.
Location - The property is situated in the desirable area of Chesterton, about 1.6 mile to the north-east of Cambridge City centre and less than 1 mile on foot/cycle from Cambridge North mainline railway station (which provides regular services to London King's Cross and Liverpool Street stations), and Cambridge Business park and Trinity science park beyond.
The River Cam and Midsummer Common are within easy walking or cycling distance and local facilities include a post office, popular café, general store and large recreation ground with a children's play area. In addition, the nearby Riverside bicycle/footbridge gives easy access to Stourbridge Common.
Agent's Note - A management company will be formed for the upkeep of the communal areas and there will be a service charge payable, currently estimated to be in the region of £800 per property, per annum. The management company will be transferred to the three new owners on completion of the final plot sale.
*Internal images used in this brochure are of Plot 1 and intended as a guide to specification and finishes. Room sizes and layout between plots varies.
Specification - Kitchen
• Roundhouse custom built contemporary kitchen.
• Quartz work surfaces and matching splashbacks.
• Stainless steel Franke under mounted sink.
• Integrated Siemens appliances.
• Large integrated Fisher & Paykel fridge freezer
• Quooker boiling water tap.
• Mandarin Stone, 80cm x 80cm porcelain tiled floor.
Heating and Renewables
• 4.8kW integrated solar panels.
• 4.8kWh Li-ion battery storage.
• Mechanical ventilation and heat recovery system (MVHR).
• High efficiency Samsung air source heat pump.
• 250L pressurised hot water cylinder with electric immersion heater.
• Underfloor heating to ground floor.
• Column radiators to first floor.
Bathroom, En-Suites and Cloakrooms
• Mandarin Stone marble tiles.
• Electric underfloor heating to bathrooms.
• Aquaroc vanity units in ensuites.
• Lusso Stone vanity units, taps and shower sets.
Electrical
• Cat 5 Data wiring system.
• Alarm system.
• Corston Architectural lights and switches throughout.
• Data points to all reception rooms and bedrooms.
• External lights to side and rear.
• Car charging point.
Construction Features and External Details
• Zinc corrugated cladding to exterior.
• Slate tiled roof.
• Ecovia triple-glazed windows and doors.
• Large rear terrace overlooking River Cam.
• Private balcony from master bedroom overlooking River Cam.
Landscaping and Gardens
• Shared landscaped rear garden with river frontage.
• Shared private jetty and mooring.
• Shared private boathouse.
• Custom built bike store.
• Wildflower and lawn to rear garden.
• Mature trees and shrubs.
• Landscaped front gardens.
• Block paved driveways
Internal Finishes
• Bespoke oak staircase.
• Crittall style, steel framed internal doors to living room.
• Reeve Wood engineered oak floor to entrance hallway and living room.
First floor Laundry Room
• Plumbing and space for washing machine and separate tumble drier.
• Built-in storage cupboard.
Warranty: 10 year ICW structural warranty.
Tenure - Freehold
Services - Main services connected include: water, electricity, gas and mains drainage.
Statutory Authorities - Cambridge City Council.
Council Tax Band - TBC
Fixtures And Fittings - Unless specifically mentioned in these particulars, all fixtures and fittings are expressly excluded from the sale of the freehold interest.
Viewing - Strictly by appointment through the vendor’s sole agents, Redmayne Arnold and Harris.
Brochures
Plot 3 Brochure.pdfBrochure- COUNCIL TAXA payment made to your local authority in order to pay for local services like schools, libraries, and refuse collection. The amount you pay depends on the value of the property.Read more about council Tax in our glossary page.
- Band: TBC
- PARKINGDetails of how and where vehicles can be parked, and any associated costs.Read more about parking in our glossary page.
- Off street
- GARDENA property has access to an outdoor space, which could be private or shared.
- Yes
- ACCESSIBILITYHow a property has been adapted to meet the needs of vulnerable or disabled individuals.Read more about accessibility in our glossary page.
- Ramped access
Water Street, Cambridge
Add an important place to see how long it'd take to get there from our property listings.
__mins driving to your place
Get an instant, personalised result:
- Show sellers you’re serious
- Secure viewings faster with agents
- No impact on your credit score
Your mortgage
Notes
Staying secure when looking for property
Ensure you're up to date with our latest advice on how to avoid fraud or scams when looking for property online.
Visit our security centre to find out moreDisclaimer - Property reference 33450320. The information displayed about this property comprises a property advertisement. Rightmove.co.uk makes no warranty as to the accuracy or completeness of the advertisement or any linked or associated information, and Rightmove has no control over the content. This property advertisement does not constitute property particulars. The information is provided and maintained by Redmayne Arnold & Harris New Homes, Great Shelford. Please contact the selling agent or developer directly to obtain any information which may be available under the terms of The Energy Performance of Buildings (Certificates and Inspections) (England and Wales) Regulations 2007 or the Home Report if in relation to a residential property in Scotland.
*This is the average speed from the provider with the fastest broadband package available at this postcode. The average speed displayed is based on the download speeds of at least 50% of customers at peak time (8pm to 10pm). Fibre/cable services at the postcode are subject to availability and may differ between properties within a postcode. Speeds can be affected by a range of technical and environmental factors. The speed at the property may be lower than that listed above. You can check the estimated speed and confirm availability to a property prior to purchasing on the broadband provider's website. Providers may increase charges. The information is provided and maintained by Decision Technologies Limited. **This is indicative only and based on a 2-person household with multiple devices and simultaneous usage. Broadband performance is affected by multiple factors including number of occupants and devices, simultaneous usage, router range etc. For more information speak to your broadband provider.
Map data ©OpenStreetMap contributors.
