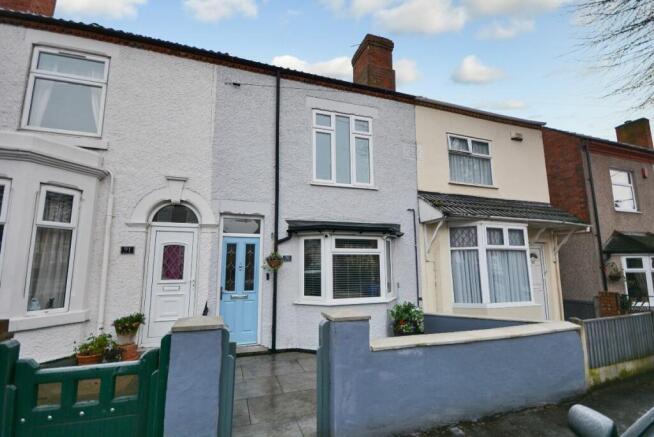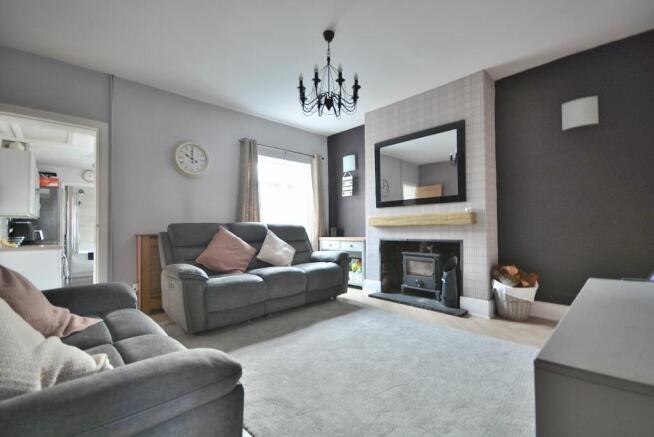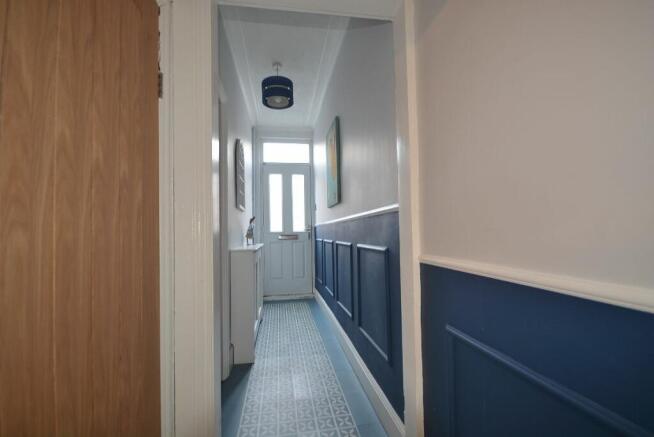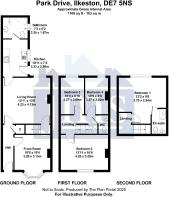Park Drive, Ilkeston

- PROPERTY TYPE
Terraced
- BEDROOMS
4
- BATHROOMS
2
- SIZE
Ask agent
- TENUREDescribes how you own a property. There are different types of tenure - freehold, leasehold, and commonhold.Read more about tenure in our glossary page.
Ask agent
Key features
- Extremely Spacious Layout
- Four Generous Bedrooms
- Master With En Suite
- Modern Kitchen & Bathroom
- Large Traditional Terraced House
- Two Reception Rooms
- Viewing Essential To Appreciate
- Far Reaching Views
Description
The staggeringly spacious accommodation spans over three spacious floors and offers an extremely deceptive space for even the larger of families. There is a fitting entrance hall in keeping with properties of this age, two reception rooms including a bay fronted one to the front of the property and a large yet incredibly cosy room to the rear with fitted log burner. A modern & neutral kitchen and a modern downstairs bathroom. To the first-floor landing hosts the first three bedrooms and a separate WC and finally to the second floor there is a fantastic master bedroom with well planned en suite shower room.
Externally, the property stands set back on the tree lined street of Park Drive. Having a fresh recently painted exterior and matching front boundary wall with low level chunky gate which opens onto a a slabbed patio frontage finished in a slate grey, there is also side access to the rear garden via number 89 Externally to the rear there is an extremely private rear garden again benefiting from the nicely finished grey patio slabs, decked area with central steps lowering to a further section of garden which is currently laid with artificial turf offering a perfect outdoor space for people of all ages to enjoy.
ENTRANCE HALL
0.94m x 3.251m
A fitting entrance to this property, setting the tone with characterful charm with traditional effect flooring and wall panelling. There is also a radiator, ceiling light point and door opening into both of the ground floor reception rooms.
FRONT RECEPTION ROOM
3.15m x 3.2m
A generous bay fronted reception room currently in use as a craft room/working space with a radiator, ceiling light point and a double glazed window to the front elevation.
REAR RECEPTION ROOM
4.115m x 4.242m
A wonderful cosy yet incredibly spacious reception room with a feature fireplace with inset log burner with floating oak effect mantle over. There is also a radiator, ceiling light point, double glazed window to the rear garden and a door into the stairs and door opening into the:
KITCHEN
2.159m x 3.353m
A sleek & stylish yet timeless kitchen fitted with a range of shaker style wall cupboards base units and drawers with working surfaces over. Inset sink with drainer and chrome mixer tap. There is an integrated oven, four ring electric hob with wall mounted extractor hood over. There is also an integrated dishwasher, space for a free standing fridge/freezer, plumbing for a washing machine. There is also a radiator, ceiling light point, double glazed window and UPVC double glazed door opening to the rear elevation and an internal door into the bathroom.
FAMILY BATHROOM
1.88m x 2.515m
A beautifully appointed modern bathroom with three piece suite comprising a panelled bath with internally plumbed chrome shower and chrome mixer tap. Low flush WC and a wash hand basin with internal storage unit beneath and chrome mixer tap. There is also a radiator, heated towel radiator, ceiling light point and an obscure double glazed window to the side elevation.
FIRST FLOOR LANDING
1.778m x 3.353m
With a radiator, ceiling spotlights and stairs continuing up to the second floor.
BEDROOM TWO
3.2m x 3.988m
A large double bedroom with a radiator, ceiling light point and a double glazed window to the front elevation.
BEDROOM THREE
2.083m x 3.277m
A third generous bedroom with a radiator, ceiling light point and a double glazed window to the rear elevation.
BEDROOM FOUR
2.032m x 3.277m
A fourth well proportioned bedroom with a radiator, ceiling light point and a double glazed window to the rear elevation.
SEPARATE WC
0.787m x 1.651m
With a Low flush WC and a wash hand basin with chrome mixer tap. There is also radiator, ceiling light point and an extractor fan.
SECOND FLOOR LANDING
With access into a handy storage space, Velux window and an internal door into the:
MASTER BEDROOM
3.683m x 3.708m
A spectacular master bedroom with plenty of space and a far reaching open view. There is also a radiator, ceiling spotlights and a double glazed window to the rear elevation.
EN-SUITE
1.422m x 2.159m
A contemporary en suite shower room with three piece suite comprising a shower enclosure with wall mounted internally plumbed shower. Full unit with fitted Low flush WC with concealed cistern and a wash hand basin with high gloss storage beneath and a chrome mixer tap. There is also a heated towel radiator, ceiling spotlights and a double glazed Velux window to the rear elevation.
OUTSIDE
Externally, the property stands set back on the tree lined street of Park Drive. Having a fresh recently painted exterior and matching front boundary wall with low level chunky gate which opens onto a a slabbed patio frontage finished in a slate grey, there is also side access to the rear garden via number 89. Externally to the rear there is an extremely private rear garden again benefiting from the nicely finished grey patio slabs, decked area with central steps lowering to a further section of garden which is currently laid with artificial turf offering a perfect outdoor space for people of all ages to enjoy.
VIEWING INFORMATION
Viewing of the property is strictly by appointment only. To book a viewing please call our Sales team headed up by our Associate Director, Ben Pycroft on our office number .
TENURE
The property is being sold as a freehold. With vacant possession on completion. The additional information provided for council tax, service charges and ground rents (where applicable) is only an estimation. Please check with your Sales Advisor for more specific detail.
MORTGAGE ADVICE
JMS are able to provide you with the details of a trusted independent mortgage advisor. If you are interested in speaking with our recommended mortgage advisor, please let the sales team know. Your home will be at risk if you do not keep up to date with payments of your mortgage or secured loans on the property. We are unable to give you any advice when it comes to mortgage products, nor should you take anything discussed verbally or in writing from anyone employed by JMS as advise on any financial products.
FIXTURES & FITTINGS
No fixtures or fittings in mentioned in these details are confirmed to be sold within the purchase price listed and/or agreed. Matters surrounding any fixtures and fittings detailed in this brochure or otherwise should be discussed as a separate matter. JMS take no responsibility for the condition, status or working order of any fixtures and fitting mentioned in this brochure or otherwise.
Brochures
Brochure- COUNCIL TAXA payment made to your local authority in order to pay for local services like schools, libraries, and refuse collection. The amount you pay depends on the value of the property.Read more about council Tax in our glossary page.
- Ask agent
- PARKINGDetails of how and where vehicles can be parked, and any associated costs.Read more about parking in our glossary page.
- Ask agent
- GARDENA property has access to an outdoor space, which could be private or shared.
- Yes
- ACCESSIBILITYHow a property has been adapted to meet the needs of vulnerable or disabled individuals.Read more about accessibility in our glossary page.
- Ask agent
Park Drive, Ilkeston
Add an important place to see how long it'd take to get there from our property listings.
__mins driving to your place
Get an instant, personalised result:
- Show sellers you’re serious
- Secure viewings faster with agents
- No impact on your credit score
Your mortgage
Notes
Staying secure when looking for property
Ensure you're up to date with our latest advice on how to avoid fraud or scams when looking for property online.
Visit our security centre to find out moreDisclaimer - Property reference RS0237. The information displayed about this property comprises a property advertisement. Rightmove.co.uk makes no warranty as to the accuracy or completeness of the advertisement or any linked or associated information, and Rightmove has no control over the content. This property advertisement does not constitute property particulars. The information is provided and maintained by JMS Sales & Lettings, Hucknall. Please contact the selling agent or developer directly to obtain any information which may be available under the terms of The Energy Performance of Buildings (Certificates and Inspections) (England and Wales) Regulations 2007 or the Home Report if in relation to a residential property in Scotland.
*This is the average speed from the provider with the fastest broadband package available at this postcode. The average speed displayed is based on the download speeds of at least 50% of customers at peak time (8pm to 10pm). Fibre/cable services at the postcode are subject to availability and may differ between properties within a postcode. Speeds can be affected by a range of technical and environmental factors. The speed at the property may be lower than that listed above. You can check the estimated speed and confirm availability to a property prior to purchasing on the broadband provider's website. Providers may increase charges. The information is provided and maintained by Decision Technologies Limited. **This is indicative only and based on a 2-person household with multiple devices and simultaneous usage. Broadband performance is affected by multiple factors including number of occupants and devices, simultaneous usage, router range etc. For more information speak to your broadband provider.
Map data ©OpenStreetMap contributors.




