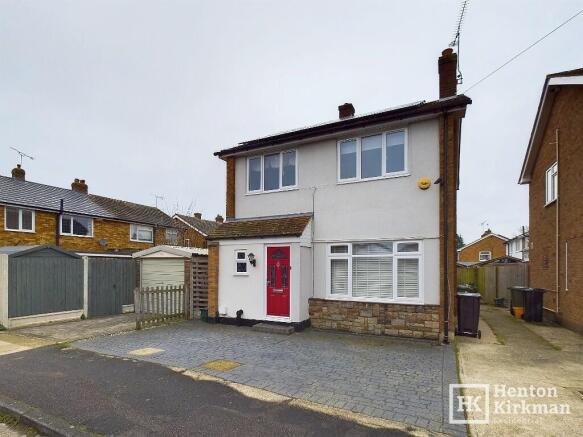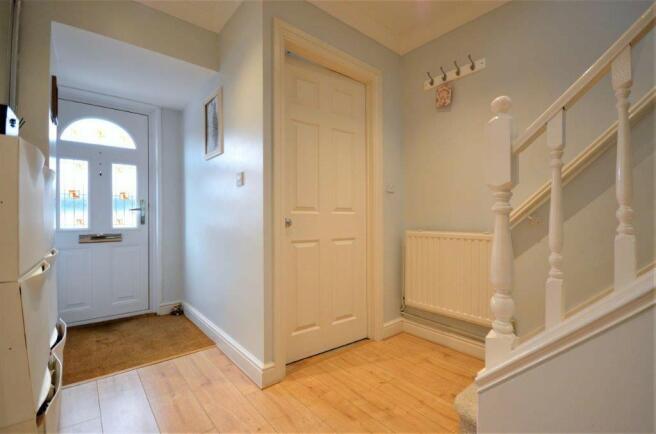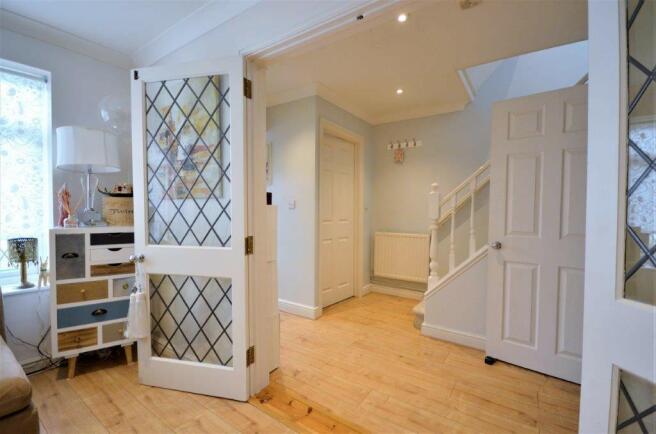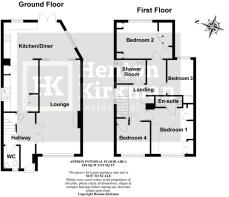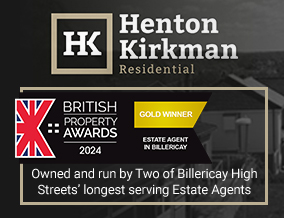
Dukes Farm Road, Billericay, Essex, CM12

Letting details
- Let available date:
- Ask agent
- Deposit:
- Ask agentA deposit provides security for a landlord against damage, or unpaid rent by a tenant.Read more about deposit in our glossary page.
- Min. Tenancy:
- 12 months How long the landlord offers to let the property for.Read more about tenancy length in our glossary page.
- Let type:
- Long term
- Furnish type:
- Unfurnished
- Council Tax:
- Ask agent
- PROPERTY TYPE
Detached
- BEDROOMS
4
- BATHROOMS
3
- SIZE
Ask agent
Key features
- Four Bedroom Detached Home
- Available In February
- En-Suite Shower Room and Family Shower Room
- Open Plan Ground Floor Living Space
- 2 Minute Walk to Local Shops and Bus Stop to Chelmsford, Basildon and Billericay Train Station
- 2 Minute Walk to 'Outstanding' Buttsbury Infant and 5 Minutes to Buttsbury Junior School
- 5 Minutes to Mayflower Secondary School and Kindred Mayflower Nursery
- Solar Panels to help Reduce Running Costs
- Newly refurbished Main Bathroom & En-Suite
- New carpet throughout the upstairs
Description
With a two-story rear extension, this home has been transformed to offer the ideal setup for modern family living. The ground floor, featuring inset LED downlighters, a cloakroom, and wood-style flooring, enjoys an open-plan design. The lounge, complete with double doors opening to both the reception hall and the L-shaped kitchen/diner, flows seamlessly into the garden through double doors.
The first floor includes two double bedrooms and two single bedrooms, all with built-in storage. The master bedroom benefits from its own en-suite shower room, while the other bedrooms are served by a modern family shower room.
This property is designed with sustainability in mind. It includes gas radiator heating, modern PVCu double-glazed windows, and solar panels, which help reduce running costs significantly while assisting with hot water heating.
ACCOMMODATION AS FOLLOWS
HALLWAY
A modern composite entrance door opens into the hallway, which features a fitted coconut doormat, wood-style flooring, inset LED downlighters, and a staircase with balustrades leading to the first floor. Double doors open into the lounge, while single doors provide access to the kitchen and cloakroom.
CLOAKROOM
This cloakroom includes a white suite with a low-level WC, a corner wash basin, a tiled floor, and a front-facing window.
LOUNGE 6.88 m x 3.22 m reducing to 3.05 m (22ft 7 x 10ft 7 > 10ft)
Originally a lounge/diner, this spacious room features inset LED downlighters, wood-style flooring, and a limestone fire surround with an inset gas fire. Double doors lead into the rear extension.
L-SHAPED KITCHEN/DINER 6.44 m x 5.4 m reducing to 2.6 m (21ft 2 x 17ft 9 > 8ft 6)
The extended kitchen/diner offers an extensive range of cream-colored units and wood-style worktops. Built-in appliances include a fridge, freezer, washing machine, dishwasher, and an electric oven and hob with a cooker hood.
With three side windows, a rear window, and double doors to the garden, this space enjoys abundant natural light.
LANDING
The landing is bright and spacious, featuring a large side window, inset LED downlighters, an airing cupboard, and panelled doors leading to all bedrooms.
BEDROOM ONE 3.36 m x 3.04 m (11ft x 10ft)
The master bedroom features fitted furniture, including a dressing table, drawer storage, double wardrobes, and a bed recess with overhead storage. A door leads to the en-suite shower room.
EN-SUITE SHOWER ROOM
This compact en-suite includes a shower cubicle, pedestal wash basin, and tiled splashbacks.
BEDROOM TWO 3.96 m x 2.77 m (13ft x 9ft 1)
A rear-facing double bedroom with a corner wardrobe unit, bed recess, and overhead storage.
BEDROOM THREE 2.15 m x 1.91 m (7ft 1 x 6ft 3)
A rear-facing room currently used as a home office, with built-in storage.
BEDROOM FOUR 2.46 m x 2.37 m reducing to 2.13 m (8ft 1 x 7ft 9 > 7ft)
A front-facing single bedroom accommodating bunk beds, a desk, and built-in storage.
FAMILY SHOWER ROOM
This modern tiled shower room includes a corner shower cubicle, a close-coupled WC, a pedestal wash basin, inset spotlights, a heated towel rail, and a large recessed mirror.
OUTSIDE
FRONT
The front of the property features a patterned concrete driveway for parking and shared access to the rear garden.
REAR GARDEN
The garden, approximately 8.5 m deep, includes a newly paved flagstone patio adjoining a summer house with power and lighting. The lawn area has an established shrub border, and a tailor-made shed provides additional storage.
- COUNCIL TAXA payment made to your local authority in order to pay for local services like schools, libraries, and refuse collection. The amount you pay depends on the value of the property.Read more about council Tax in our glossary page.
- Ask agent
- PARKINGDetails of how and where vehicles can be parked, and any associated costs.Read more about parking in our glossary page.
- Driveway
- GARDENA property has access to an outdoor space, which could be private or shared.
- Yes
- ACCESSIBILITYHow a property has been adapted to meet the needs of vulnerable or disabled individuals.Read more about accessibility in our glossary page.
- Ask agent
Energy performance certificate - ask agent
Dukes Farm Road, Billericay, Essex, CM12
Add an important place to see how long it'd take to get there from our property listings.
__mins driving to your place
Notes
Staying secure when looking for property
Ensure you're up to date with our latest advice on how to avoid fraud or scams when looking for property online.
Visit our security centre to find out moreDisclaimer - Property reference 2658. The information displayed about this property comprises a property advertisement. Rightmove.co.uk makes no warranty as to the accuracy or completeness of the advertisement or any linked or associated information, and Rightmove has no control over the content. This property advertisement does not constitute property particulars. The information is provided and maintained by Henton Kirkman Residential, Billericay. Please contact the selling agent or developer directly to obtain any information which may be available under the terms of The Energy Performance of Buildings (Certificates and Inspections) (England and Wales) Regulations 2007 or the Home Report if in relation to a residential property in Scotland.
*This is the average speed from the provider with the fastest broadband package available at this postcode. The average speed displayed is based on the download speeds of at least 50% of customers at peak time (8pm to 10pm). Fibre/cable services at the postcode are subject to availability and may differ between properties within a postcode. Speeds can be affected by a range of technical and environmental factors. The speed at the property may be lower than that listed above. You can check the estimated speed and confirm availability to a property prior to purchasing on the broadband provider's website. Providers may increase charges. The information is provided and maintained by Decision Technologies Limited. **This is indicative only and based on a 2-person household with multiple devices and simultaneous usage. Broadband performance is affected by multiple factors including number of occupants and devices, simultaneous usage, router range etc. For more information speak to your broadband provider.
Map data ©OpenStreetMap contributors.
