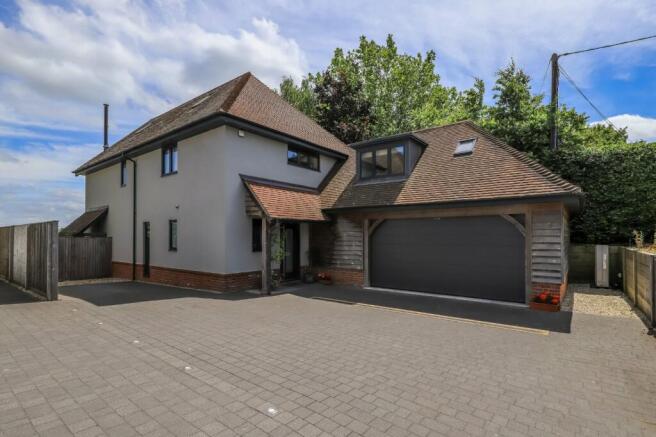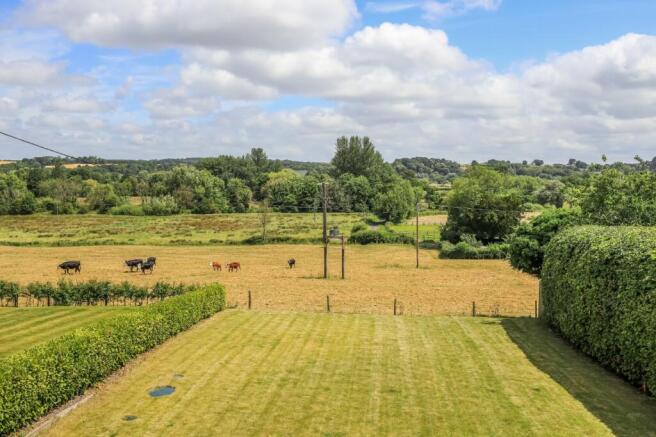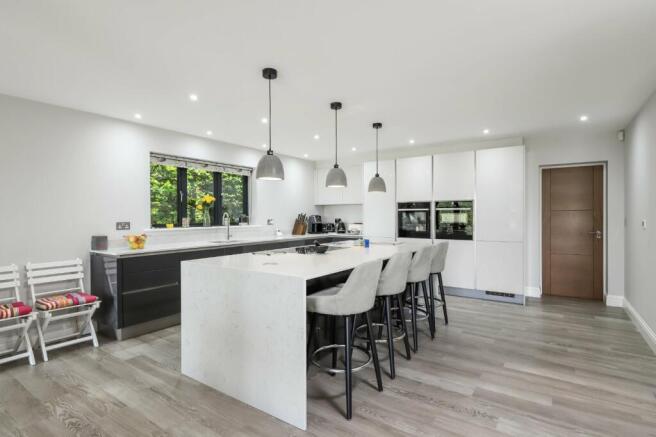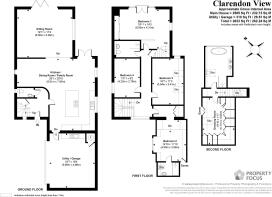
High Road, Britford, Salisbury, Wiltshire, SP5

- PROPERTY TYPE
Detached
- BEDROOMS
4
- BATHROOMS
3
- SIZE
Ask agent
- TENUREDescribes how you own a property. There are different types of tenure - freehold, leasehold, and commonhold.Read more about tenure in our glossary page.
Freehold
Key features
- A superbly presented recently built family home
- High specification finish throughout
- Totalling over 2505 sq ft
- Stunning rural views!
- Open plan reception areas, 4 bedrooms, 3 bathrooms Located on the fringe of Salisbury city centre
- On a generous plot of nearly 1/4 acre
- Garage and off-road parking
- Energy efficent. EPC B
Description
This superbly presented 4 bedroom detached house with stunning rural views was built approximately 4 years ago by a reputable local house building company Walden Homes to exacting standards. The property features high end fittings throughout and totals 2,505 square feet of well-appointed accommodation. A energy efficient air source heat pump provides digitally zoned underfloor heating to the entire ground floor with modern aluminium radiators to the upper floors as well as the pressurised hot water system, this combined with high performing insulation and powder coated aluminium windows makes for a particularly efficient home to run.
A block pavioured drive provides ample off road parking in front of a double garage accessed via an electric gate shared with a neighbour. A Douglas Fir framed porch, opens into the hallway which offers access to the cloakroom WC and stairway to the first floor. The hallway opens to a superb multi aspect living area. This is over 46' in length and includes the kitchen, dining area, snug and sunken sitting room, all finished with Karndean flooring. Bi-folding doors open to the garden and provide far reaching rural views. The kitchen area is superbly appointed with German furniture by Hacker and feature central island. The kitchen is fitted with Neff appliances and a Bora Pure Induction hob with integrated extractor. There is a pyro clean oven, separate combi oven/microwave, warming drawer, full height fridge and under counter freezer. The worktops in the kitchen are a white quartz, the island having a waterfall edge to both ends. A door leads to the garage with electric up and over door as well as utility space with storage, sink and plant cupboard. On the first floor there are 4 double bedrooms, the master bedroom has a glass Juliet style balcony offering unbroken views over open countryside, plus fully fitted wardrobes, a further staircase leads to the large en-suite bathroom above with large floor to ceiling glazed gable windows offering commanding views as well as twin basins and feature freestanding bath, there is also a large dressing room providing excellent storage. There are two further double bedrooms and a guest room with a stylish en suite.
The bathrooms feature large chrome towel rails, designer Italian sanitary ware by Tissino with Hansgrohe fittings including Raindance shower heads and fitted vanity units. In all a wonderful family home which should be viewed to appreciate its style and finish.
Britford is located on the edge of Salisbury, which has excellent schooling within easy reach. Britford has several bus routes making it easy to get to all surrounding areas and is situated close to Salisbury Hospital and Salisbury city centre. The Cathedral city of Salisbury has a comprehensive choice of schools and amenities. The city also has a Park & Ride services for ease of access into the city centre. Trains: Salisbury (London Waterloo 85 mins).
2 Clarendon View is accessed via a secure electric entrance gate (which is shared with the neighbour) leading to a block paved parking and turning areas as well as a double garage which benefits from both powered and insulated sectional doors. The rear garden has a large patio area leading from the living room providing far reaching views onto open countryside. The garden is particularly private edged by two established hedges, the whole plot is approaching a quarter of an acre.
Band F
Main water, electricity are a available to the property. Heating via air source heat pump. Modern sewerage treatment plant.
From Salisbury proceed south along Newbridge Road turning left at the traffic lights into the A338 Downton Road. Proceed through the traffic lights and past the school on the left hand side. The property will be found after a short distance on the left hand side.
Brochures
Particulars- COUNCIL TAXA payment made to your local authority in order to pay for local services like schools, libraries, and refuse collection. The amount you pay depends on the value of the property.Read more about council Tax in our glossary page.
- Band: TBC
- PARKINGDetails of how and where vehicles can be parked, and any associated costs.Read more about parking in our glossary page.
- Yes
- GARDENA property has access to an outdoor space, which could be private or shared.
- Yes
- ACCESSIBILITYHow a property has been adapted to meet the needs of vulnerable or disabled individuals.Read more about accessibility in our glossary page.
- Ask agent
Energy performance certificate - ask agent
High Road, Britford, Salisbury, Wiltshire, SP5
Add an important place to see how long it'd take to get there from our property listings.
__mins driving to your place
Get an instant, personalised result:
- Show sellers you’re serious
- Secure viewings faster with agents
- No impact on your credit score
Your mortgage
Notes
Staying secure when looking for property
Ensure you're up to date with our latest advice on how to avoid fraud or scams when looking for property online.
Visit our security centre to find out moreDisclaimer - Property reference SAL240194. The information displayed about this property comprises a property advertisement. Rightmove.co.uk makes no warranty as to the accuracy or completeness of the advertisement or any linked or associated information, and Rightmove has no control over the content. This property advertisement does not constitute property particulars. The information is provided and maintained by Woolley & Wallis, Salisbury. Please contact the selling agent or developer directly to obtain any information which may be available under the terms of The Energy Performance of Buildings (Certificates and Inspections) (England and Wales) Regulations 2007 or the Home Report if in relation to a residential property in Scotland.
*This is the average speed from the provider with the fastest broadband package available at this postcode. The average speed displayed is based on the download speeds of at least 50% of customers at peak time (8pm to 10pm). Fibre/cable services at the postcode are subject to availability and may differ between properties within a postcode. Speeds can be affected by a range of technical and environmental factors. The speed at the property may be lower than that listed above. You can check the estimated speed and confirm availability to a property prior to purchasing on the broadband provider's website. Providers may increase charges. The information is provided and maintained by Decision Technologies Limited. **This is indicative only and based on a 2-person household with multiple devices and simultaneous usage. Broadband performance is affected by multiple factors including number of occupants and devices, simultaneous usage, router range etc. For more information speak to your broadband provider.
Map data ©OpenStreetMap contributors.








