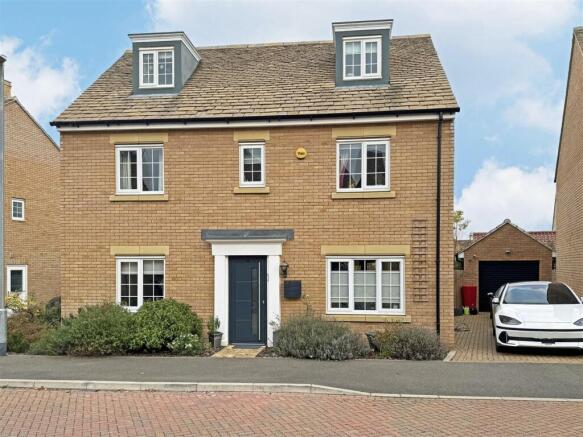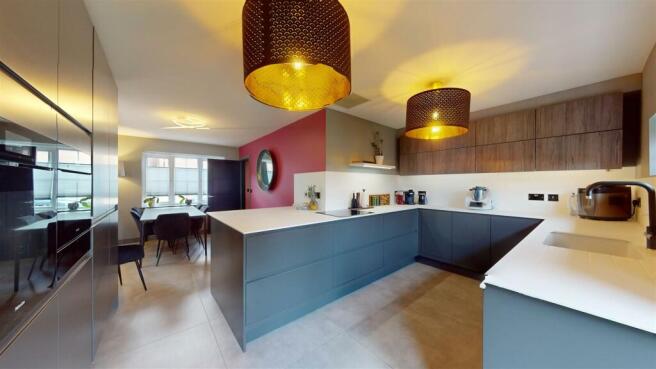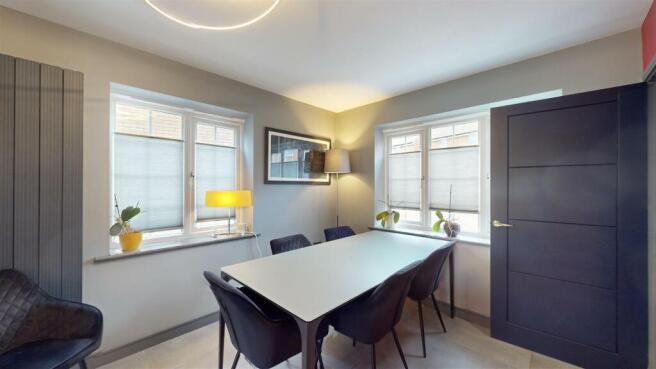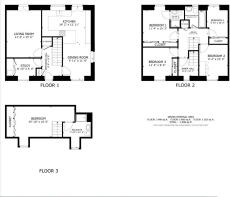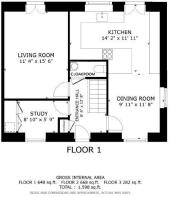Sissons Close, Barnack

- PROPERTY TYPE
Detached
- BEDROOMS
5
- BATHROOMS
3
- SIZE
Ask agent
- TENUREDescribes how you own a property. There are different types of tenure - freehold, leasehold, and commonhold.Read more about tenure in our glossary page.
Freehold
Key features
- Detached Family Home in Sought After Village Location
- 5 Bedrooms, 3 Bathrooms
- Smart Living Upgrades Throughout
- Remodelled and Refitted High End Kitchen/Diner
- Living Room & Separate Study
- Highly Efficient House with Tado Computerised Heating System
- Off Street Parking for up to 2 Cars & Single Garage
- Enclosed Rear Garden
- Please refer to attached Key Facts for Buyers for Material Information Disclosures
Description
This home is perfect for families or professionals seeking a well-equipped, secure, and modern living space. Briefly the accommodation comprises; Ground Floor - Entrance Hall, Cloakroom, Study, Living Room, Kitchen Diner. First Floor - Landing, Master Bedroom with En Suite Shower Room, 3 further Bedrooms, and a Family Bathroom, Second Floor - Bedroom with En Suite Shower Room.
The current owners have incorporated a host of modern features and upgrades over the last few years to make this a truly smart and efficient home including:
Security and Peace of Mind: Equipped with a Yale wireless burglar alarm system
Smart Living: Enjoy the convenience of Philips Hue lighting and a Tado heating system, both controllable via an app. Alexa integration allows you to manage lights and room temperatures with just your voice.
Electric Vehicle Friendly: A 6.6kW fast charger is installed on the drive, perfect for electric vehicle owners.
Outdoor Flexibility: External 13A plug sockets are available on the drive, at the bottom of the garden, and outside the garage, making it easy to connect devices anywhere. The garden features a pop-up sprinkler system and outside lighting with motion sensors for added convenience. The outdoor lighting is also integrated into Hue and Alexa system.
Seamless Connectivity: The owners utilise Sky to stay connected with fibre to the door, Ethernet cables are installed in the study and living room for high-speed internet access.
Gourmet Kitchen: The upgraded kitchen boasts high-quality appliances from Miele, Neff, Smeg, and Bosch. It also features underfloor heating and sensor-controlled under-cupboard lighting, making it a joy to cook in.
Agents Note:
Local Authority – Peterborough
Council Tax Band – E
EPC Rating - B
Entrance Hall - 3.86m x 1.98m max (12'8 x 6'6 max) -
Living Room - 4.72m x 3.45m (15'6 x 11'4) -
Kitchen/Dining Room - 4.47m x 7.19m max (14'8 x 23'7 max) -
Study - 2.69m x 1.75m (excluding cupboards) (8'10 x 5'9 (e -
Cloakroom -
First Floor Landing -
Bedroom 1 - 3.45m x 3.12m excluding built in wardrobe (11'4 x -
Ensuite -
Bedroom 2 - 3.12m x 2.84m (10'3 x 9'4) -
Bedroom 3 - 3.45m x 2.84m (11'4 x 9'4) -
Bedroom 4 - 3.10m x x2.08m (10'2 x x6'10) -
Inner Hall -
Second Floor -
Bedroom 5 - 6.05m x 3.05m (19'10 x 10'0) -
Ensuite - 3.38m x 2.39m (11'1 x 7'10) -
Enclosed Rear Garden -
Parking And Single Garage -
Sizes and dimensions are calculated using a laser measuring modelling device and as such whilst representative it must be noted that they are all approximate, actual sizes may vary.
Brochures
Sissons Close, BarnackMaterial Information Disclosures (KFB)Brochure- COUNCIL TAXA payment made to your local authority in order to pay for local services like schools, libraries, and refuse collection. The amount you pay depends on the value of the property.Read more about council Tax in our glossary page.
- Band: E
- PARKINGDetails of how and where vehicles can be parked, and any associated costs.Read more about parking in our glossary page.
- Garage
- GARDENA property has access to an outdoor space, which could be private or shared.
- Yes
- ACCESSIBILITYHow a property has been adapted to meet the needs of vulnerable or disabled individuals.Read more about accessibility in our glossary page.
- Ask agent
Sissons Close, Barnack
Add an important place to see how long it'd take to get there from our property listings.
__mins driving to your place



Your mortgage
Notes
Staying secure when looking for property
Ensure you're up to date with our latest advice on how to avoid fraud or scams when looking for property online.
Visit our security centre to find out moreDisclaimer - Property reference 33598019. The information displayed about this property comprises a property advertisement. Rightmove.co.uk makes no warranty as to the accuracy or completeness of the advertisement or any linked or associated information, and Rightmove has no control over the content. This property advertisement does not constitute property particulars. The information is provided and maintained by Goodwin Property Services, Stamford. Please contact the selling agent or developer directly to obtain any information which may be available under the terms of The Energy Performance of Buildings (Certificates and Inspections) (England and Wales) Regulations 2007 or the Home Report if in relation to a residential property in Scotland.
*This is the average speed from the provider with the fastest broadband package available at this postcode. The average speed displayed is based on the download speeds of at least 50% of customers at peak time (8pm to 10pm). Fibre/cable services at the postcode are subject to availability and may differ between properties within a postcode. Speeds can be affected by a range of technical and environmental factors. The speed at the property may be lower than that listed above. You can check the estimated speed and confirm availability to a property prior to purchasing on the broadband provider's website. Providers may increase charges. The information is provided and maintained by Decision Technologies Limited. **This is indicative only and based on a 2-person household with multiple devices and simultaneous usage. Broadband performance is affected by multiple factors including number of occupants and devices, simultaneous usage, router range etc. For more information speak to your broadband provider.
Map data ©OpenStreetMap contributors.
