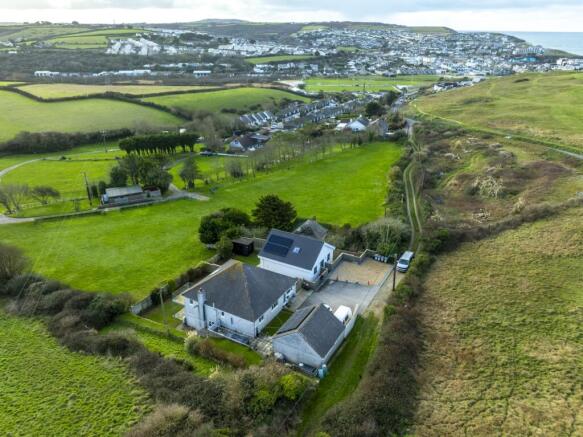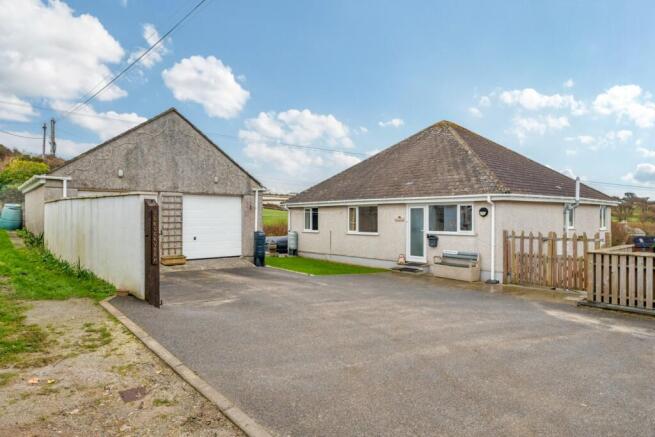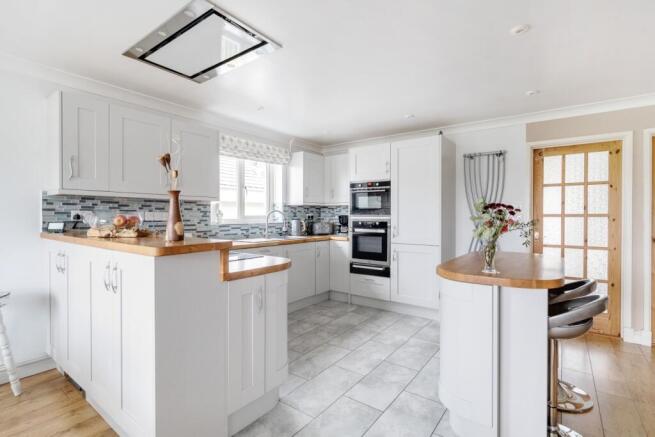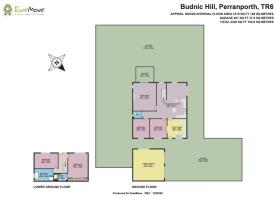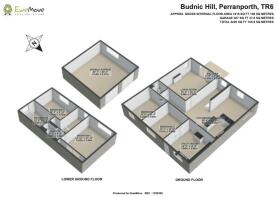Trevervorh, Budnic Hill, Perranporth

- PROPERTY TYPE
Detached
- BEDROOMS
4
- BATHROOMS
2
- SIZE
Ask agent
- TENUREDescribes how you own a property. There are different types of tenure - freehold, leasehold, and commonhold.Read more about tenure in our glossary page.
Freehold
Key features
- Detached 4 Bed Family Home
- Open Plan Living
- Coastal Location
- Countryside Views with Distant Sea View
- Detached Double Garage
- Potential Holiday Let
- Development Opportunity (Subject to Planning Permission)
- Good Public Transport Links
- 0.7 Miles to the beach
- Close to A30
Description
Trevervorh is a spacious 4-bedroom family home, built in 1988, offering a rare opportunity to live in a peaceful, rural setting with stunning views across the Cornish countryside and a glimpse of the sea on clear days. Located at the end of a lane where vehicular access ends, with the popular public footpath and bridle path continuing on to the stables about 250 metres along the path and a further two and a half miles to Goonhavern. This property provides a sense of tranquillity while still being within easy reach of local amenities.
As you arrive at the property, you'll be greeted by a generous driveway with space to park 6-8 cars, plus a detached double garage. The private wraparound garden features a combination of grass and a patio area which is not overlooked, perfect for relaxing and entertaining, with beautiful views over the surrounding countryside. The solar panels on the house heat the hot water and the solar panels on the garage electricity.
Step inside and be surprised by the light and space on offer. The ground floor boasts an open-plan kitchen/diner with panoramic countryside views and a distant sea view. The naturally lit living room is equally impressive, with a balcony overlooking the stunning rural landscape. Also on the ground floor are two double bedrooms, a cloakroom with WC, and an open-plan office area.
Stairs lead down to the lower ground floor, where you'll find the large master bedroom with an en-suite shower room. A further double bedroom is located at the rear of the house, along with the family bathroom. The lower ground floor also features a door leading directly out to the back garden.
The property has considerable potential for reconfiguration and development. There is the possibility to convert the garage or, subject to planning permission, extend or modify the space to suit your needs. This could offer the perfect opportunity to create additional living areas or to develop the property for multi-generational living, holiday let or rental purposes.
Located just 0.7 miles from Perranporth Beach, with 3 miles of golden sands to explore, Trevervorh is in an enviable position. It's a short drive to the towns of Newquay and Truro, with easy access to the A30. The area is well-served by public transport, with a regular bus service just down the lane. The local primary school is only a mile away, with secondary schools in either Truro or Newquay. The local golf club is just across the road and the football club, rugby club, skate park and access to the coastal path towards St Agnes and Newquay are between 200 and 400 metres walk from the property.
Trevervorh offers a quiet, rural lifestyle with the added benefit of being close to Cornwall's beautiful coastline and convenient for transport links. With its expansive living space, beautiful setting, and future potential, this property is a fantastic opportunity for families, investors, or those looking for a holiday home.
Entrance & Utility Room
3.8m x 3.8m - 12'6" x 12'6"
Step into this practical entrance/utility room on the ground floor, featuring shaker-style base and wall units with a laminate worktop and stainless steel sink with drainer. The tiled floor is great for practicality and a radiator heats the room with the central heating system. A large window and a fully glazed external door provides natural light with a strip light to illuminate the room when required. A cleverly designed fitted wardrobe provides space and not only offers ample storage but also conceals the boiler. Double doors lead into a versatile 4th bedroom, and a glazed door opens to the expansive open-plan living area. Includes optional washing machine and American-style fridge freezer if required.
Kitchen
8.64m x 6.95m - 28'4" x 22'10"
This expansive open-plan dining kitchen offers the perfect blend of style and functionality. Accessed through the utility entrance on the ground floor, the heart of the space features curved shaker-style base and wall units, complemented by a breakfast bar island with additional base units for extra storage. Solid oak worktops provide a natural warmth, while the sleek granite grey composite bowl and a half sink with mixer tap—set beneath a window—add both elegance and practicality.Fully equipped with appliances, including an integrated fridge freezer, combi oven, fan-assisted oven, separate warming drawer and induction hob. A flush-fit illuminated ceiling cooker hood, ceiling spotlights, plinth lights and a designer radiator add to the contemporary feel, while vinyl tile flooring and part-tiled walls ensure easy maintenance and a polished look.
Dining Area
8.64m x 6.95m - 28'4" x 22'10"
This spacious dining area boasts dual-aspect windows framing breathtaking countryside and distant sea views. Featuring wide-plank wooden click flooring, a central heating fed radiator, and an electric plinth heater for year-round comfort, it's a space designed for both relaxation and entertaining. Ceiling spotlights add a touch of elegance to this light-filled, versatile room.
Open Plan Office Space
Nestled at the top of the stairs within the open-plan living area on the ground floor, this office space is perfectly positioned to capture stunning countryside views. Featuring a fitted desk with drawers and cupboards for ample storage, wide-plank wooden flooring, and ceiling spotlights, it's a functional yet stylish workspace. Ideal for productivity, with a view that inspires!
Living Room With Balcony
5.5m x 4.58m - 18'1" x 15'0"
This charming living room accessed from the open-plan living area on the ground floor and features a cozy LPG, gas fire and central heating-fed radiator. The large sliding patio doors, perfect for keeping warm, especially when the sun streams in open onto a private balcony with stunning views of Perranporth countryside.The balcony, with its glass balustrade, composite decking and galvanized steel frame, offers a serene space to relax and enjoy the beautiful surroundings
Cloakroom/WC
Accessed from the open-plan space on the ground floor, this spacious, modern WC features a sleek corner basin with mixer tap, a space-saving corner WC, and a mix of half-tiled walls and wide plank click wooden floor. A window fills the room with natural light, making this compact space both practical and stylish.
Bedroom 4
3.8m x 3.26m - 12'6" x 10'8"
This flexible 4th bedroom, accessed from the open-plan living area or utility room on the ground floor, features a tiled floor and two fitted storage units each with solid oak worktops. A window overlooks the front of the house, while a decorative ceiling light and central heating-fed radiator add comfort and charm to this practical space.
Bedroom 3
3.8m x 3.37m - 12'6" x 11'1"
Bedroom 3 is a generous double accessed from the open-plan living area on the ground floor, featuring a wood laminate floor, pendant ceiling light, and a window offering views to the front of the house. With a central heating radiator, this room is both comfortable and bright.
Master Bedroom with Ensuite
5.46m x 3.93m - 17'11" x 12'11"
This spacious master bedroom, located on the lower ground floor, offers a peaceful retreat with a large window framing beautiful views of the back garden and rolling countryside. The room features a central heating radiator, a pendant ceiling light, and sleek wood laminate flooring. A wall of fitted wardrobes with five sliding doors provides ample storage, making this the perfect blend of comfort and practicality.
Ensuite Shower Room
2.89m x 1.63m - 9'6" x 5'4"
This stylish en suite, accessed from the master bedroom, features half-tiled walls and a tiled floor for a sleek, modern finish. With a towel radiator, basin with traditional taps, and a WC, it offers both convenience and charm. The large shower enclosure with sliding doors is equipped with a traditional thermostatic shower. An extractor fan and ceiling light add to the practicality of this space, making it the perfect complement to the master suite.
Lower Ground Floor Hallway
Accessed from the open-plan staircase or the rear garden, this light-filled entrance hall features floor tiles, a window, and a fully glazed door for ample natural light. A pendant light fitting and central heating radiator add warmth and style to this welcoming space.
Bedroom 2
4.64m x 3.03m - 15'3" x 9'11"
This generous double bedroom on the lower ground floor offers stunning views over the back garden and picturesque countryside. With a pendant ceiling light, wood laminate flooring, and a central heating radiator, this room is both stylish and comfortable—perfect for relaxation or as a peaceful guest room
Family Bathroom
3.78m x 2.36m - 12'5" x 7'9"
This stunning family bathroom on the lower ground floor blends classic style with modern comfort. Featuring underfloor heating and a tiled floor, the room also boasts half-tiled walls and a fully tiled shower enclosure with a thermostatic shower. Natural light filters through a frosted window, while ceiling and vanity lights illuminate the space. A traditional freestanding slipper bath with elegant feet and a classic bath mixer takes centre stage, complemented by an Edwardian-style basin with matching taps and a WC. With thoughtful touches like a towel radiator, shaving point, and a timeless design, this bathroom offers both luxury and practicality.
Double Garage
6.17m x 6.13m - 20'3" x 20'1"
This spacious detached double garage offers plenty of room for two cars, plus additional workspace. Featuring one manual up-and-over door and one electric-powered door, it's equipped with fitted units, worktops, and electricity. Solar panels on the roof provide energy-efficient power, making this garage as practical as it is spacious.
- COUNCIL TAXA payment made to your local authority in order to pay for local services like schools, libraries, and refuse collection. The amount you pay depends on the value of the property.Read more about council Tax in our glossary page.
- Band: E
- PARKINGDetails of how and where vehicles can be parked, and any associated costs.Read more about parking in our glossary page.
- Yes
- GARDENA property has access to an outdoor space, which could be private or shared.
- Yes
- ACCESSIBILITYHow a property has been adapted to meet the needs of vulnerable or disabled individuals.Read more about accessibility in our glossary page.
- Ask agent
Trevervorh, Budnic Hill, Perranporth
Add an important place to see how long it'd take to get there from our property listings.
__mins driving to your place
Get an instant, personalised result:
- Show sellers you’re serious
- Secure viewings faster with agents
- No impact on your credit score
Your mortgage
Notes
Staying secure when looking for property
Ensure you're up to date with our latest advice on how to avoid fraud or scams when looking for property online.
Visit our security centre to find out moreDisclaimer - Property reference 10612962. The information displayed about this property comprises a property advertisement. Rightmove.co.uk makes no warranty as to the accuracy or completeness of the advertisement or any linked or associated information, and Rightmove has no control over the content. This property advertisement does not constitute property particulars. The information is provided and maintained by EweMove, Covering South West England. Please contact the selling agent or developer directly to obtain any information which may be available under the terms of The Energy Performance of Buildings (Certificates and Inspections) (England and Wales) Regulations 2007 or the Home Report if in relation to a residential property in Scotland.
*This is the average speed from the provider with the fastest broadband package available at this postcode. The average speed displayed is based on the download speeds of at least 50% of customers at peak time (8pm to 10pm). Fibre/cable services at the postcode are subject to availability and may differ between properties within a postcode. Speeds can be affected by a range of technical and environmental factors. The speed at the property may be lower than that listed above. You can check the estimated speed and confirm availability to a property prior to purchasing on the broadband provider's website. Providers may increase charges. The information is provided and maintained by Decision Technologies Limited. **This is indicative only and based on a 2-person household with multiple devices and simultaneous usage. Broadband performance is affected by multiple factors including number of occupants and devices, simultaneous usage, router range etc. For more information speak to your broadband provider.
Map data ©OpenStreetMap contributors.
