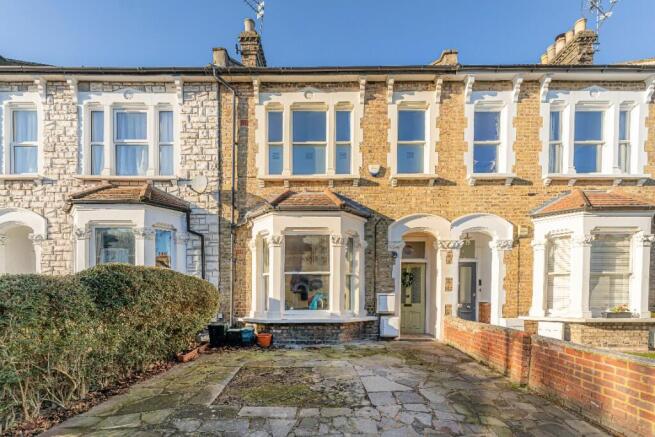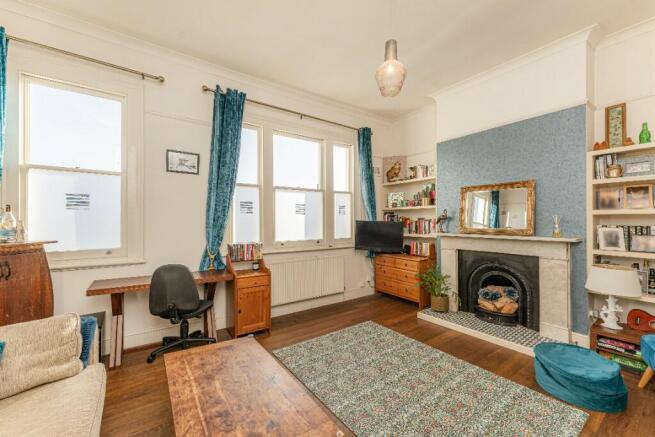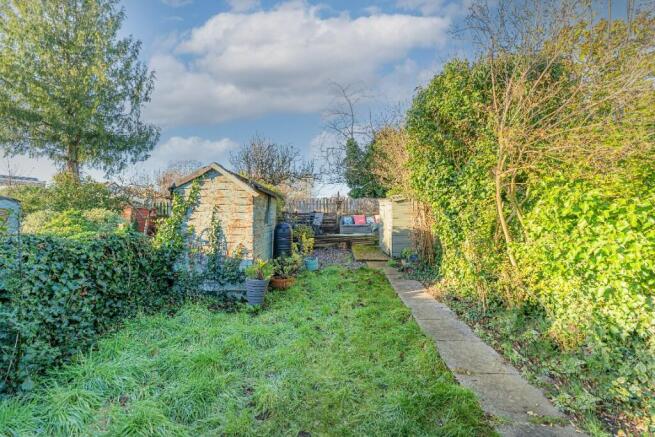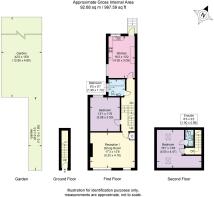Whittington Road, London, N22

- PROPERTY TYPE
Duplex
- BEDROOMS
2
- BATHROOMS
2
- SIZE
998 sq ft
93 sq m
Key features
- Share Of Freehold
- No Service Charge & No Ground Rent
- Garden
- Large kitchen
- 2 Bathrooms (1 en suite)
- Off Street Parking
- Lease: 94 years
- EPC: C
- CTax: C
Description
The flat spans the first and second floors, featuring high ceilings, wooden floors, ample storage, and a tranquil setting.
On the first floor, you'll find the family bathroom, Bedroom 1, a reception area, and the kitchen, which offers access to the garden through steps leading down.
The garden is partially owned by the flat, including the right-hand side border and the rear.
The second floor includes a double bedroom with eaves storage, Velux windows, and en suite.
Bounds Green/Bowes Park area
Located in the vibrant Bowes Park neighbourhood of Bounds Green, which has 2 outstanding primary schools, nursery schools on Myddleton Road and the surrounding areas, numerous easy to reach parks (Broomfield, Arnos, and Alexandra), the area is bustling with an array of shops, cafes, restaurants, amenities, fostering a strong sense of community. Palmers Green High Street, and Wood Green Shopping Mall are a short journey away. The popular Myddleton Road, known for hosting local events and festivals, is right at your doorstep, as are the local tennis club and gin distillery, adding an extra layer of charm and character to the area.
Driveway
Slabbed flooring
Hallway
Wooden flooring
Kitchen
4.92m x 3.09m
East facing double glazed window to the side, north facing double glazed window to the rear, wooden flooring, butler sink, wood worktops, custom made window seat, door with cat flap leading to stairs to enter the garden;
Garden
12.85m x 4.80m & 13.15m x 1.60m
Right hand side border, rear section of garden, two sheds, decking area at the rear, mainly lawn, slabbed pathway, slatted flooring section, trees and plants.
Bathroom
1.95m x 1.70m
Tiled flooring and walls, roller top bath, wash hand basin, low flush WC with concealed cistern with shelf, chrome towel rails, vanity cupboard, south facing double glazed window.
Bedroom 1
3.98m x 3.50m
Wooden flooring, west facing double glazed wood sash window, room for office desk in alcove, high shelves in alcoves, coving, picture rails.
Reception
5.25m x 4.16m
South facing double glazed sash wooden windows, wood flooring, under stairs cupboard, picture rail, coving, cast iron fireplace with marble surround, marble mantle, tiled heart.
Bedroom 2
5.05m x 4.47m
Fitted carpet, 2 Velux windows, eaves storage, door to en suite;
En Suite
1.90m x 0.96m
Low flush WC, tiled flooring and walls, shower attached to wall, Velux window.
- COUNCIL TAXA payment made to your local authority in order to pay for local services like schools, libraries, and refuse collection. The amount you pay depends on the value of the property.Read more about council Tax in our glossary page.
- Ask agent
- PARKINGDetails of how and where vehicles can be parked, and any associated costs.Read more about parking in our glossary page.
- Yes
- GARDENA property has access to an outdoor space, which could be private or shared.
- Yes
- ACCESSIBILITYHow a property has been adapted to meet the needs of vulnerable or disabled individuals.Read more about accessibility in our glossary page.
- Ask agent
Whittington Road, London, N22
Add an important place to see how long it'd take to get there from our property listings.
__mins driving to your place
Get an instant, personalised result:
- Show sellers you’re serious
- Secure viewings faster with agents
- No impact on your credit score
Your mortgage
Notes
Staying secure when looking for property
Ensure you're up to date with our latest advice on how to avoid fraud or scams when looking for property online.
Visit our security centre to find out moreDisclaimer - Property reference EMMABEN. The information displayed about this property comprises a property advertisement. Rightmove.co.uk makes no warranty as to the accuracy or completeness of the advertisement or any linked or associated information, and Rightmove has no control over the content. This property advertisement does not constitute property particulars. The information is provided and maintained by Sealy Estates, Covering London. Please contact the selling agent or developer directly to obtain any information which may be available under the terms of The Energy Performance of Buildings (Certificates and Inspections) (England and Wales) Regulations 2007 or the Home Report if in relation to a residential property in Scotland.
*This is the average speed from the provider with the fastest broadband package available at this postcode. The average speed displayed is based on the download speeds of at least 50% of customers at peak time (8pm to 10pm). Fibre/cable services at the postcode are subject to availability and may differ between properties within a postcode. Speeds can be affected by a range of technical and environmental factors. The speed at the property may be lower than that listed above. You can check the estimated speed and confirm availability to a property prior to purchasing on the broadband provider's website. Providers may increase charges. The information is provided and maintained by Decision Technologies Limited. **This is indicative only and based on a 2-person household with multiple devices and simultaneous usage. Broadband performance is affected by multiple factors including number of occupants and devices, simultaneous usage, router range etc. For more information speak to your broadband provider.
Map data ©OpenStreetMap contributors.




