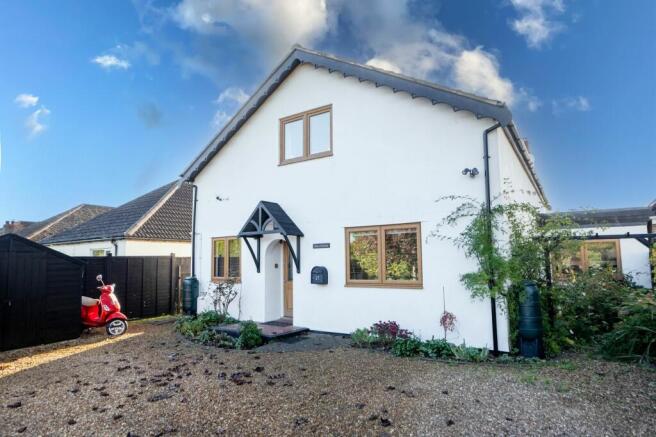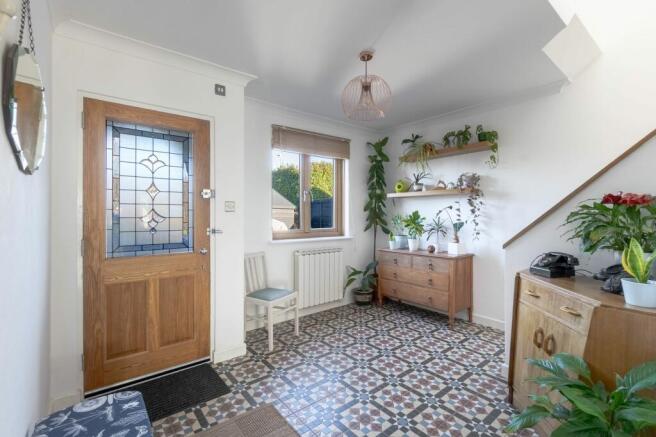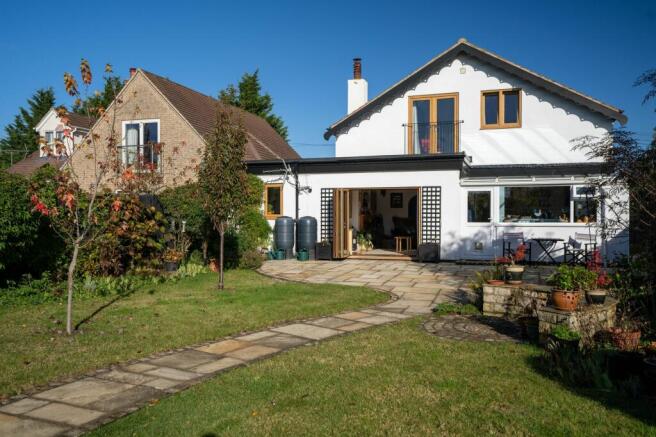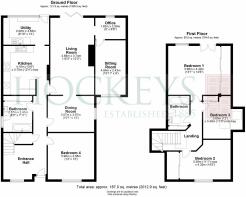
St. Neots Road, Hardwick, CB23

- PROPERTY TYPE
Detached
- BEDROOMS
5
- BATHROOMS
2
- SIZE
2,013 sq ft
187 sq m
- TENUREDescribes how you own a property. There are different types of tenure - freehold, leasehold, and commonhold.Read more about tenure in our glossary page.
Freehold
Key features
- 1/3 Acre Total Plot
- Dating back to 1920's With Period Style Interior
- Five Bedrooms, Two Bathrooms
- 187 SQM
- EPC B
- Beautifully Landscaped Garden
- Comberton Village College Catchment
Description
ACCOMODATION
This impressive property begins with a spacious and bright entrance hall, complete with a glass and oak entrance door, mosaic tiled floor, stairs leading to the first-floor accommodation and an understairs walk-in cupboard which contains the solar panel inverter and batteries and plenty of storage space. The property has period-style oak internal doors throughout with Kahrs oak flooring to the hall, dining room, living room and office. Off the hallway is a king-size bedroom, currently used as a home office and library. Next is a modern bathroom with a three-piece suite (bath with shower over), plus a large linen cupboard with sliding mirror-doors containing the gas combi boiler and ample storage space. There is a generous dining room linked via an archway to the bright and spacious living room. The living room is south-facing with tri-folding doors that lead out to the extensive garden, and includes an open fireplace with granite hearth and oak surround. Adjacent is the home office leading to an additional reception room/bedroom, currently used as a sitting room. The well-planned kitchen comprises a comprehensive range of oak-fronted wall and base units with work surfaces over and inset ceramic sink, a five-ring gas hob and built-in electric oven, plumbing for a dishwasher, a Travertine tiled floor and space for a breakfast table. Open plan to the kitchen is a very useful separate utility room, complete with the continuation of the wall and base units providing further storage and a second ceramic sink, plumbing for a washing machine and a breakfast bar with delightful views to accompany your morning coffee.
The first floor comprises a light and open landing with a large Velux window leading to three bedrooms and a bathroom. To the rear of the property is the excellent-sized master bedroom, which includes a full-width sliding door built-in wardrobe and a Juliet balcony with views of the extensive garden. Next to the master bedroom is a double bedroom with a built-in sliding-door wardrobe and Velux windows. To the front of the property is another king-sized bedroom with a built-in sliding door wardrobe and additional eaves storage. The modern bathroom has a three-piece suite (bath with shower over), Velux window, underfloor heating and a sliding mirror-door linen cupboard, completing this well-planned and versatile interior.
OUTSIDE AREAS AND PARKING
The garden is a real asset to this property and a credit to the current vendors. Measuring in total 1/3 acre and well landscaped, it offers a space to be enjoyed all year around, with an outdoor dining patio, lawned areas, fruit trees and a vegetable garden. Immediately from the rear of the house is the large Indian sandstone patio area, with well-stocked perennial borders, cherry blossom trees, silver birch, acers and roses. The path leads under a pergola with a well-established wisteria, leading to a seating area under an attractive living willow dome. There is a large timber shed, and many fruit and nut trees, including walnut, pear, fig, damson, peach, greengage, hazelnut and several apple varieties. There is a large fruit cage currently housing chickens and a hen house (which could be removed). The final part of the garden is a haven for gardeners with a potting shed, greenhouse, composting area and seven timber raised vegetable beds with gravel and stone pathways between.
To the front of the property is a mature hedge to the boundary, a gravel driveway providing off road parking for three/four vehicles, a bicycle storage shed and gated access to the rear garden.
LOCATION
Hardwick is a village located 7 miles (11.27 kilometres) west of Cambridge and 4 miles (6.44 kilometres) east of Cambourne. The nearby A428 provides quick access to the A14 with Cambridge to the east and St Neots and the A1 to the west. Pre and primary schooling are provided by Hardwick Community Primary School, rated good by Ofsted with secondary schooling provided by Comberton Village College, rated outstanding by Ofsted. The village benefits from a range of local businesses, including a well-stocked convenience store, post office, veterinary surgery, hairdressers. The Blue Lion pub is a 17th-century inn offering gastropub dishes with a focus on fresh fish. There is a recreation ground with football pitches, cricket pitches and a Sports and Social Club. There are two nearby golf courses, The Bourne Golf and Country Club and The Cambridge Meridian Golf Club located in Toft. To the north of the village on St Neots Road there are a number of local businesses including a car garage, large pet store, café, furniture store and agricultural machinery sales.
EPC Rating: B
Brochures
Material Information Report- COUNCIL TAXA payment made to your local authority in order to pay for local services like schools, libraries, and refuse collection. The amount you pay depends on the value of the property.Read more about council Tax in our glossary page.
- Band: D
- PARKINGDetails of how and where vehicles can be parked, and any associated costs.Read more about parking in our glossary page.
- Yes
- GARDENA property has access to an outdoor space, which could be private or shared.
- Private garden
- ACCESSIBILITYHow a property has been adapted to meet the needs of vulnerable or disabled individuals.Read more about accessibility in our glossary page.
- Ask agent
St. Neots Road, Hardwick, CB23
Add an important place to see how long it'd take to get there from our property listings.
__mins driving to your place
Your mortgage
Notes
Staying secure when looking for property
Ensure you're up to date with our latest advice on how to avoid fraud or scams when looking for property online.
Visit our security centre to find out moreDisclaimer - Property reference 3f149774-e154-453c-8c92-6997850fcf2e. The information displayed about this property comprises a property advertisement. Rightmove.co.uk makes no warranty as to the accuracy or completeness of the advertisement or any linked or associated information, and Rightmove has no control over the content. This property advertisement does not constitute property particulars. The information is provided and maintained by Hockeys, Willingham. Please contact the selling agent or developer directly to obtain any information which may be available under the terms of The Energy Performance of Buildings (Certificates and Inspections) (England and Wales) Regulations 2007 or the Home Report if in relation to a residential property in Scotland.
*This is the average speed from the provider with the fastest broadband package available at this postcode. The average speed displayed is based on the download speeds of at least 50% of customers at peak time (8pm to 10pm). Fibre/cable services at the postcode are subject to availability and may differ between properties within a postcode. Speeds can be affected by a range of technical and environmental factors. The speed at the property may be lower than that listed above. You can check the estimated speed and confirm availability to a property prior to purchasing on the broadband provider's website. Providers may increase charges. The information is provided and maintained by Decision Technologies Limited. **This is indicative only and based on a 2-person household with multiple devices and simultaneous usage. Broadband performance is affected by multiple factors including number of occupants and devices, simultaneous usage, router range etc. For more information speak to your broadband provider.
Map data ©OpenStreetMap contributors.





