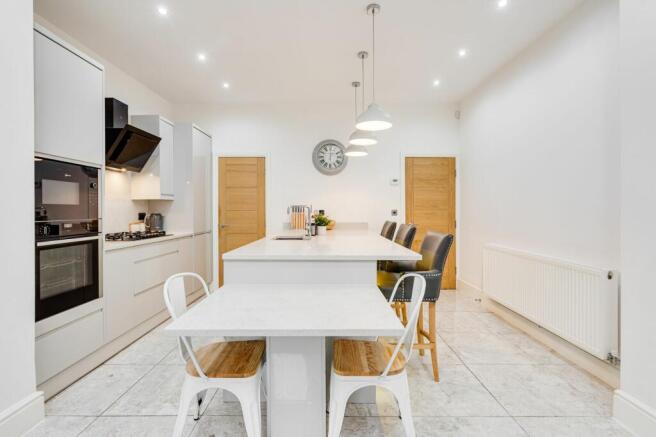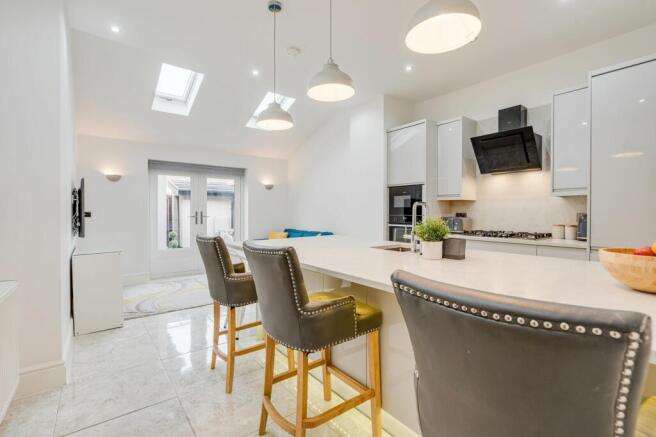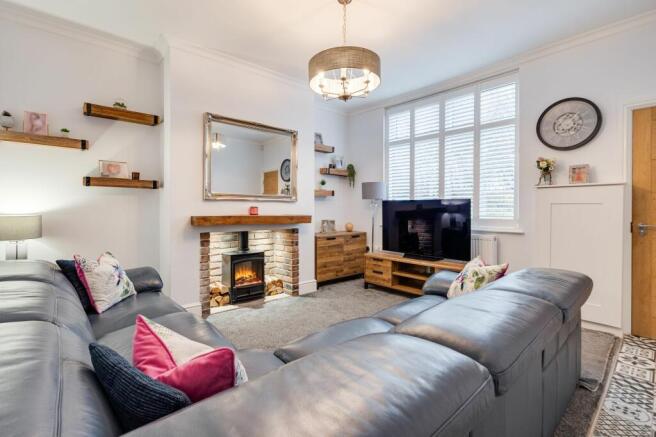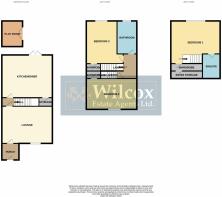Kenyon Road, Bradley Fold, BL2

- PROPERTY TYPE
Terraced
- BEDROOMS
3
- BATHROOMS
2
- SIZE
1,109 sq ft
103 sq m
- TENUREDescribes how you own a property. There are different types of tenure - freehold, leasehold, and commonhold.Read more about tenure in our glossary page.
Freehold
Key features
- Absolutely stunning property in turn key condition
- Fully renovated from top to bottom with added porch, rear extension and dorma to the rear along with a playhouse/office
- Brand new Wren kitchen with Quartz worktops, matching upstand and integrated Neff appliances
- Huge master bedroom with luxurious en-suite shower room
- Two generously sized double bedrooms all with walk-in wardrobes offering ample storage
- Modern bathroom with chrome power shower over the bath
- Anthracite grey double glazed throughout
- Plantation shutters in every room
- No chain
Description
***NO CHAIN***
An exquisite 3 bedroom mid-terraced house awaits its new owners and you will not find anything else on the market like this for size, quality and premium finish. Presenting a blend of contemporary elegance and modern comfort. This stunning property boasts a turnkey condition, having undergone a full renovation and rebuilt from top to bottom, complete with a newly added porch and rear extension. Stepping into the heart of the home, the brand-new Wren kitchen immediately captivates with its custom designed Quartz island with matching worktops, upstand and attached Quartz dining table. The spacious master bedroom beckons with its sheer size and allure, complemented by a luxurious en-suite shower room and walk-in wardrobe for added convenience. Two additional generously sized double bedrooms, each equipped with walk-in wardrobes, provide ample storage space for a clutter-free living experience. The modern bathroom, featuring a chrome power shower over the bath, exudes style and functionality. Anthracite grey double glazing and matching Rock door with chrome knob envelops the home, ensuring a perfect blend of visual appeal and energy efficiency. Every room is adorned with plantation shutters, allowing for privacy and light control at your fingertips. An external playroom offers versatile usage options, catering to various needs and preferences. The presence of dark chrome light switch fittings throughout adds a subtle touch of sophistication to this remarkable abode.
Outside, the property continues to impress with its well-appointed outdoor space, perfect for relaxation and entertaining alike. An Indian stone front patio sets the stage for a warm welcome, enhanced by a brick wall. The feature patio at the rear is a true highlight, surrounded by block paving and complemented by a small artificial lawn, creating a charming oasis for outdoor gatherings. A rendered shed provides storage solutions while a timber rear gate and fence panel surround offer privacy and tranquillity. This outdoor haven is designed to facilitate a seamless transition between indoor and outdoor living, offering a balance of aesthetics and functionality that is second to none. With meticulous attention to detail evident in every corner, this property represents the epitome of modern living, where luxury meets practicality in perfect harmony. The property is fully alarmed, wired in Ring doorbell and CCTV.
EPC Rating: C
Porch
1.5m x 1.05m
Anthracite grey Rock front door with chrome knob for a touch of luxury, tiled flooring, cushioned bench with built in storge for shoes, ceiling recess spotlights and alarm system.
Lounge
4.02m x 4.13m
Mixture of tiled and Invictus cushioned quality carpet flooring, double panel radiator, double glazed unit with two openers, T.V. wall connection and a cast iron electric log burner fire with built in brick fireplace including spotlights which is the focal point setting off the living room perfectly
Kitchen
6m x 4.13m
High gloss large marble tiled throughout the kitchen and extension, light grey Wren kitchen with Quartz work surfaces and L.E.D strip lighting, matching Quartz upstand, undermount sink with chrome mixer tap, large Quartz top island is the centre piece of the kitchen, Quartz attached extra drop down table for extra seating, Neff cast iron five ring gas burner, Neff black glass extractor, integrated Neff appliances including washing machine, dishwasher, fridge freezer and a single freezer. High level Neff oven and microwave and lots of extra storage units inside the island with LED undercounter strip lighting. Two Velux windows, ceiling recess energy efficient spotlights, two wall lights, feature three drop down pendant lights above the island, large double panel radiator and anthracite grey double Rock doors leading to rear garden for an open plan living.
Separate room in the kitchen with extra room for added appliances plus large shelving.
First Floor Landing
3.54m x 1.02m
Carpet flooring and ceiling recess spotlights.
Secondary Bedroom
3.07m x 4.23m
Carpet flooring, single panel radiator, double glazed unit with an opener, ceiling light and T.V. wall connection.
Walk-In Wardrobe
1.1m x 1.45m
Carpet flooring, built in shelving and ceiling light.
Bedroom Three
2.73m x 2.95m
Carpet flooring, single panel radiator, double glazed unit with an opener and ceiling light.
Walk-In Wardrobe
1m x 1m
Carpet flooring, built in shelving and ceiling light.
Bathroom
1.55m x 1.74m
Fully tiled walls and flooring, three piece bathroom suite, white bath with chrome mixer tap, chrome power shower and folding glass shower screen, back to wall vanity unit with bowl sink on top and back to wall W.C. Chrome heated towel radiator, wall mirror, frosted double glazed unit with an opener and ceiling recess spotlights.
Master Bedroom
4.64m x 4.17m
Glass oak banister, carpet flooring, double panel radiator, double glazed unit with an opener, two ceiling lights and T.V. wall connection. Additional storage within the loft under the eaves with a separate door and carpeted inside.
En-suite
1.92m x 1.34m
Fully tiled walls and flooring, three piece bathroom suite, double shower tray with Maya powerful walk-in shower and fixed glass screen, built in insert, white sink vanity unit with chrome mixer tap and white Rak rimless white W.C. Velux window, chrome heated towel radiator, wall mirror, ceiling light and extractor.
Walk-In Wardrobe
2.64m x 1.42m
Carpet flooring, built in shelving, railing, eave storage and ceiling strip light.
Playroom/Office
3.74m x 1.62m
Carpet flooring, Rock double doors, electric storage heater, three ceiling lights and T.V. wall connection. This room could be used as an office, playroom or work from home business such as massage, nail and beauty.
Front Garden
Indian stone front patio, brick wall surround with anthracite modern railings with matching gate, security search light, wall lights and 4K CCTV.
Rear Garden
Matt grey extra large porcelain paved patio tiles with block paved surround with artificial lawn and boarder, rendered shed, access to the rendered play house/office, timber rear gate, fence panel surround and CCTV. The rear of the property is fully rendered.
Parking - Driveway
Brochures
Brochure 1- COUNCIL TAXA payment made to your local authority in order to pay for local services like schools, libraries, and refuse collection. The amount you pay depends on the value of the property.Read more about council Tax in our glossary page.
- Band: A
- PARKINGDetails of how and where vehicles can be parked, and any associated costs.Read more about parking in our glossary page.
- Driveway
- GARDENA property has access to an outdoor space, which could be private or shared.
- Front garden,Rear garden
- ACCESSIBILITYHow a property has been adapted to meet the needs of vulnerable or disabled individuals.Read more about accessibility in our glossary page.
- Ask agent
Energy performance certificate - ask agent
Kenyon Road, Bradley Fold, BL2
Add an important place to see how long it'd take to get there from our property listings.
__mins driving to your place
Get an instant, personalised result:
- Show sellers you’re serious
- Secure viewings faster with agents
- No impact on your credit score
Your mortgage
Notes
Staying secure when looking for property
Ensure you're up to date with our latest advice on how to avoid fraud or scams when looking for property online.
Visit our security centre to find out moreDisclaimer - Property reference 8ecbfcea-da6b-4b2e-837b-94c7dc62694b. The information displayed about this property comprises a property advertisement. Rightmove.co.uk makes no warranty as to the accuracy or completeness of the advertisement or any linked or associated information, and Rightmove has no control over the content. This property advertisement does not constitute property particulars. The information is provided and maintained by Wilcox Estate Agents, Bolton. Please contact the selling agent or developer directly to obtain any information which may be available under the terms of The Energy Performance of Buildings (Certificates and Inspections) (England and Wales) Regulations 2007 or the Home Report if in relation to a residential property in Scotland.
*This is the average speed from the provider with the fastest broadband package available at this postcode. The average speed displayed is based on the download speeds of at least 50% of customers at peak time (8pm to 10pm). Fibre/cable services at the postcode are subject to availability and may differ between properties within a postcode. Speeds can be affected by a range of technical and environmental factors. The speed at the property may be lower than that listed above. You can check the estimated speed and confirm availability to a property prior to purchasing on the broadband provider's website. Providers may increase charges. The information is provided and maintained by Decision Technologies Limited. **This is indicative only and based on a 2-person household with multiple devices and simultaneous usage. Broadband performance is affected by multiple factors including number of occupants and devices, simultaneous usage, router range etc. For more information speak to your broadband provider.
Map data ©OpenStreetMap contributors.





