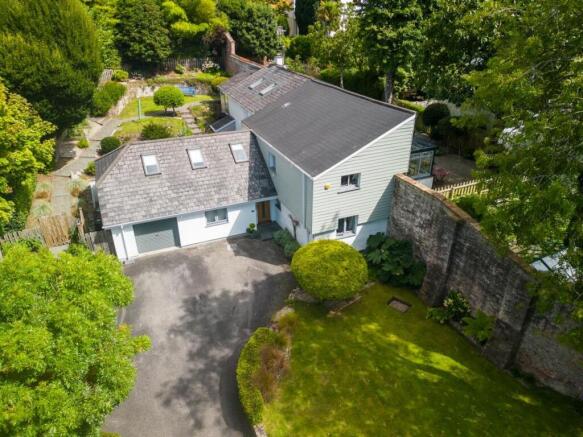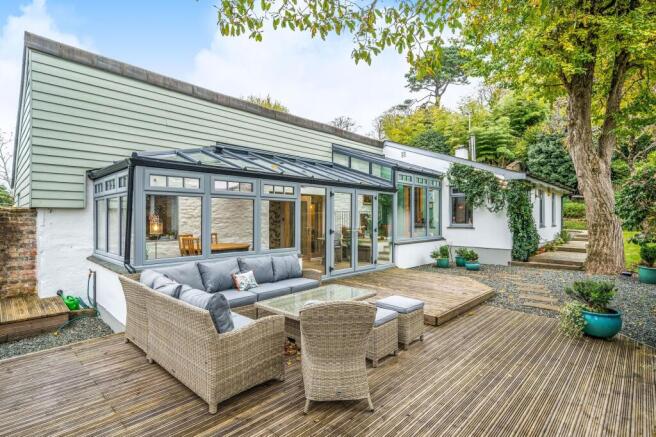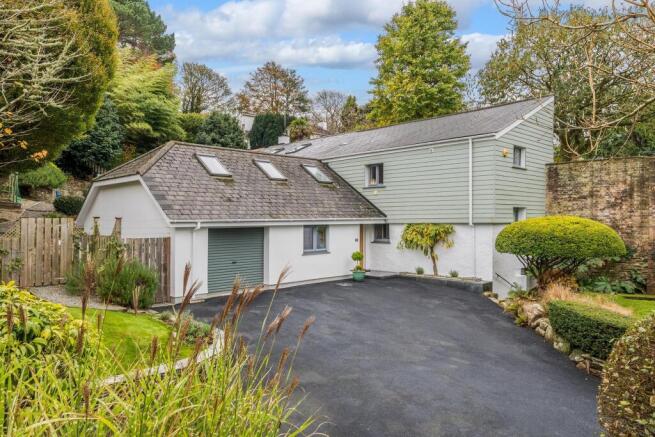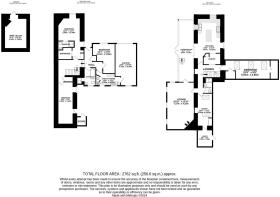
Treseders Gardens, Moresk, TR1

- PROPERTY TYPE
Detached
- BEDROOMS
5
- BATHROOMS
3
- SIZE
Ask agent
- TENUREDescribes how you own a property. There are different types of tenure - freehold, leasehold, and commonhold.Read more about tenure in our glossary page.
Freehold
Description
A UNIQUE, HISTORIC property set in the WALLED GARDENS of the former Treseders’ Nursery, surrounded by mature trees & shrubs. In a highly regarded, RARELY AVAILABLE LOCATION, tucked away on a quiet no-through road lined with trees. A SHORT, EASY WALK TO THE CENTRE OF TRURO, so close by to the many amenities, private & public schools.
The property has been extended & renovated, now boasting 2762 SQ. FT. of accommodation with quality fixtures & fittings to create a wonderful home EQUALLY SUITED TO A TRADITIONAL OR MORE CONTEMPORARY STYLE. The property benefits from a FLEXIBLE LAYOUT with UP TO 5 BEDROOMS, great for large families, multi-generation living or people who need plenty of space for a large office &/or rooms for hobbies (music, art, sewing etc). GARAGE plus PARKING FOR 5 CARS.
PROPERTY:
At the heart is the original cobb cottage which dates to the early 1800’s, possibly earlier, House/site history research back to early 1300s. Extended in the 1980’s by Truro architect Paul Bunyan for his own home.
The property is reverse level, and the accommodation is completely flexible.
Ground Floor:
The welcoming hallway sets the tone for the rest of the house. This floor offers three generous bedrooms, master suite comprising bedroom, walk-in wardrobe and en-suite. Two further double bedrooms and the family bathroom with freestanding bath and separate shower, all finished to a very high standard. Separate coat cupboard and linen cupboard. Utility room with wooden base and wall units, sink, plumbing for washing machine & separate tumble dryer. Cupboards housing boiler & hot water cylinder. Door to garden plus door to integral garage.
Principal Floor:
The floor is where you will find the beautiful and generously sized living room, with an outlook over the garden and a feature log burner making the perfect retreat for those winter nights.
The kitchen is bespoke, with a range of solid wood base units with wooden worktops, island with feature lighting, built in dishwasher, range cooker with extractor above and space for a fridge freezer. Just off the kitchen there is a large pantry area.
The large conservatory is used as a dining area with a further seating area, the perfect place to take in the beautiful garden including the glorious deep pink flowered “Magnolia Moresk” planted by the published magnolia expert “Neil G. Treseder.” On this floor there is also a further double bedroom with large built-in wardrobe and storage, a first-floor shower room, a study/further bedroom with a room off that could be utilised in many ways; walk in wardrobe, dressing room, en-suite or study. It is currently used as a library with fitted bookshelves plus cupboards below. Door into garden.
Lower Level:
Wine cellar with separate racks designated for red, white, rosé, fortified/dessert and bubbly. Shelves and raised wooden flooring for further storage.
EXTERNALLY:
Integral Garage - electric door, rear personal door to utility. Lighting, power and water tap for front garden.
Front Garden - The front garden offers driveway parking for up to 5 vehicles. Enclosed by attractive stone walling with raised borders stocked with a number of mature plants and shrubs including palms, a gunnera, arum lily, heathers and camellias. Two areas of lawn, both with feature stone bench seats. On the main section there is a boundary with the old Nursery walling, which is such a striking feature. This area of garden also leads down to the wine cellar. A pathway leads around to the rear of the house. Outside lighting.
Rear Garden – Three separate areas of lawn bordered by gravel paths amongst an abundance of trees and bushes. A small store shed between the house and steps leading up to a decked area and then on through a wrought iron gate within the old Nursery wall to an enclosed courtyard with wood store and a fig tree. The pathway continues past a walnut and gingko tree to a decked patio, ideal for garden furniture and potted plants. This also gives access to the conservatory/garden room/separate dining room. Outside lighting & two water taps.
LOCATION:
Located just off Daubuz Moor in a peaceful valley setting yet just a ten-minute walk from Truro city centre. Daubuz Moor, a public, managed wildlife space, this really is a walkers' paradise with trails that follow the River Allen and extend up and into the scenic Idless Valley and Woods so popular for dog walking. It is hard to believe that such a tranquil sylvan setting is just a short walk from Truro’s many and varied shopping, schooling, health, and leisure amenities. The magnificent Cathedral at the heart of Cornwall's County town is nearby. Excellent transport links include the mainline railway and bus stations, plus various accesses onto the estuary for leisurely boating down to the Carrick Roads and Falmouth Bay beyond.
TENURE: Freehold
HEATING & GLAZING: UPVC double glazing and gas central heating
SERVICES: Mains gas, electric, water and drainage.
EPC RATING: D
EPC Rating: D
- COUNCIL TAXA payment made to your local authority in order to pay for local services like schools, libraries, and refuse collection. The amount you pay depends on the value of the property.Read more about council Tax in our glossary page.
- Ask agent
- PARKINGDetails of how and where vehicles can be parked, and any associated costs.Read more about parking in our glossary page.
- Yes
- GARDENA property has access to an outdoor space, which could be private or shared.
- Yes
- ACCESSIBILITYHow a property has been adapted to meet the needs of vulnerable or disabled individuals.Read more about accessibility in our glossary page.
- Ask agent
Energy performance certificate - ask agent
Treseders Gardens, Moresk, TR1
Add an important place to see how long it'd take to get there from our property listings.
__mins driving to your place
Your mortgage
Notes
Staying secure when looking for property
Ensure you're up to date with our latest advice on how to avoid fraud or scams when looking for property online.
Visit our security centre to find out moreDisclaimer - Property reference e3a62158-7016-4008-82cf-2fa1245a8a17. The information displayed about this property comprises a property advertisement. Rightmove.co.uk makes no warranty as to the accuracy or completeness of the advertisement or any linked or associated information, and Rightmove has no control over the content. This property advertisement does not constitute property particulars. The information is provided and maintained by Cornish Bricks, Truro. Please contact the selling agent or developer directly to obtain any information which may be available under the terms of The Energy Performance of Buildings (Certificates and Inspections) (England and Wales) Regulations 2007 or the Home Report if in relation to a residential property in Scotland.
*This is the average speed from the provider with the fastest broadband package available at this postcode. The average speed displayed is based on the download speeds of at least 50% of customers at peak time (8pm to 10pm). Fibre/cable services at the postcode are subject to availability and may differ between properties within a postcode. Speeds can be affected by a range of technical and environmental factors. The speed at the property may be lower than that listed above. You can check the estimated speed and confirm availability to a property prior to purchasing on the broadband provider's website. Providers may increase charges. The information is provided and maintained by Decision Technologies Limited. **This is indicative only and based on a 2-person household with multiple devices and simultaneous usage. Broadband performance is affected by multiple factors including number of occupants and devices, simultaneous usage, router range etc. For more information speak to your broadband provider.
Map data ©OpenStreetMap contributors.






