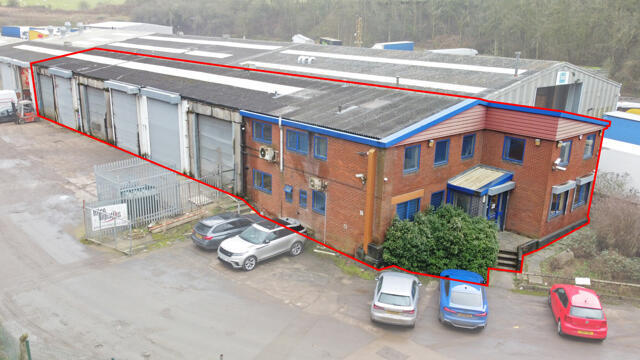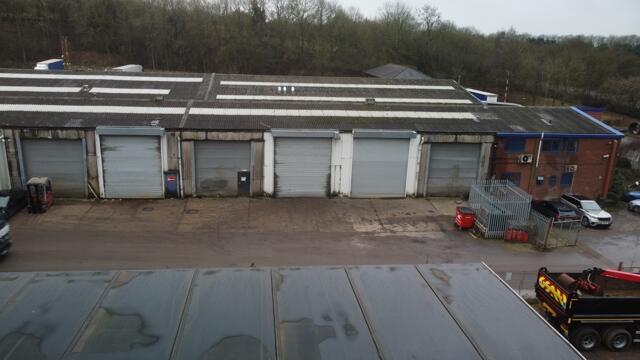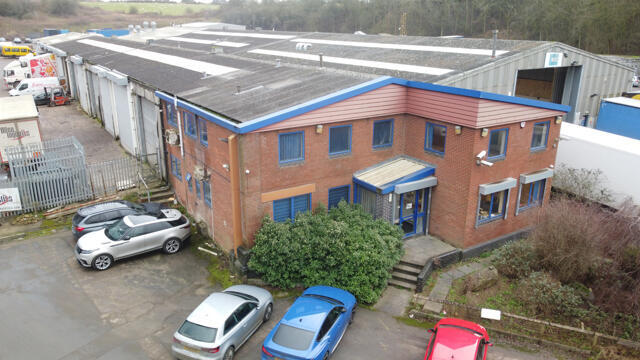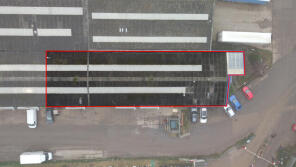Unit 1, Shawell Depot, Watling Street, Shawell, Lutterworth, LE17
- SIZE AVAILABLE
8,108 sq ft
753 sq m
- SECTOR
Light industrial facility to lease
Lease details
- Lease available date:
- Ask agent
Key features
- Conveniently Situated
- Small private multi-let industrial estate just off the A5
- Office suites arranged over 2 floors
- Easy Access to the M1, M6 Motorways & A14
- Available To Let on a New Lease on Terms to be Agreed
- Available from £57,000 per annum.
- Leasehold on a term to be agreed
- Total Industrial Unit 572.17 sq.m./6,159 sq. ft. Total Internal Offices 181.08 sq.m./1,949 sq.ft
Description
The property comprises a partly terraced industrial unit with internal offices.
The unit is located at the Shawell Depot which is a multi-let site consisting of industrial buildings and open storage land, located in a prime position with direct access off the A5 Watling Street near to the village of Shawell.
The property benefits from excellent road communications with easy access to Junction 1 of the M6 motorway, which in turn provides access to Junction 19 of the M1 with further access to the east coast ports via the A14.
The warehouse benefits from 6 roller shutter doors and a ridge height of 6.62m.
Accommodation includes:
Ground Floor
Warehouse 572.167 sq.m
Ground Floor Offices
Reception 9.9 sq.m
Main Office 44.48 sq.m
Office 1 13.82 sq.m
Lunch Room 18.60 sq.m
W.Cs
Total GF Offices 86.80 sq.m
First Floor Offices
Meeting Room 15.64 sq.m
Kitchen 2.75 sq.m
Office 2 31.85 sq.m
Office 3 44.04 sq.m
Total FF Offices 94.28 sq.m
Total Industrial Unit 572.17 sq.m./6,159 sq. ft.
Total Internal Offices 181.08 sq.m./1,949 sq.ft
Total Area 753.25 sq.m./8,107.92 sq.ft
Price
Available fro £57,000 per annum.
Utilities
We are advised that main services are connected to the property, including mains water, drainage, oil-fired heating and electricity and confirm that the Tenant will be responsible for the payment of all services from the date of access.
We would advise interested parties to undertake their own enquiries as to the adequacy and availability of these services, which have not been tested or verified by Howkins & Harrison LLP.
EPC
To be confirmed.
Planning
The property has planning permission for class B2 & B8 but would be suitable for other uses subject to planning. Interested parties are invited to make their own enquiries with Harborough District Council planning department on .
Viewings
Strictly by prior appointment with sole agents
Howkins & Harrison LLP on .
Please contact the Commercial Department.
Email:
Brochures
Unit 1, Shawell Depot, Watling Street, Shawell, Lutterworth, LE17
NEAREST STATIONS
Distances are straight line measurements from the centre of the postcode- Rugby Station2.6 miles
Notes
Disclaimer - Property reference 3524LH. The information displayed about this property comprises a property advertisement. Rightmove.co.uk makes no warranty as to the accuracy or completeness of the advertisement or any linked or associated information, and Rightmove has no control over the content. This property advertisement does not constitute property particulars. The information is provided and maintained by Howkins & Harrison, Rugby. Please contact the selling agent or developer directly to obtain any information which may be available under the terms of The Energy Performance of Buildings (Certificates and Inspections) (England and Wales) Regulations 2007 or the Home Report if in relation to a residential property in Scotland.
Map data ©OpenStreetMap contributors.





